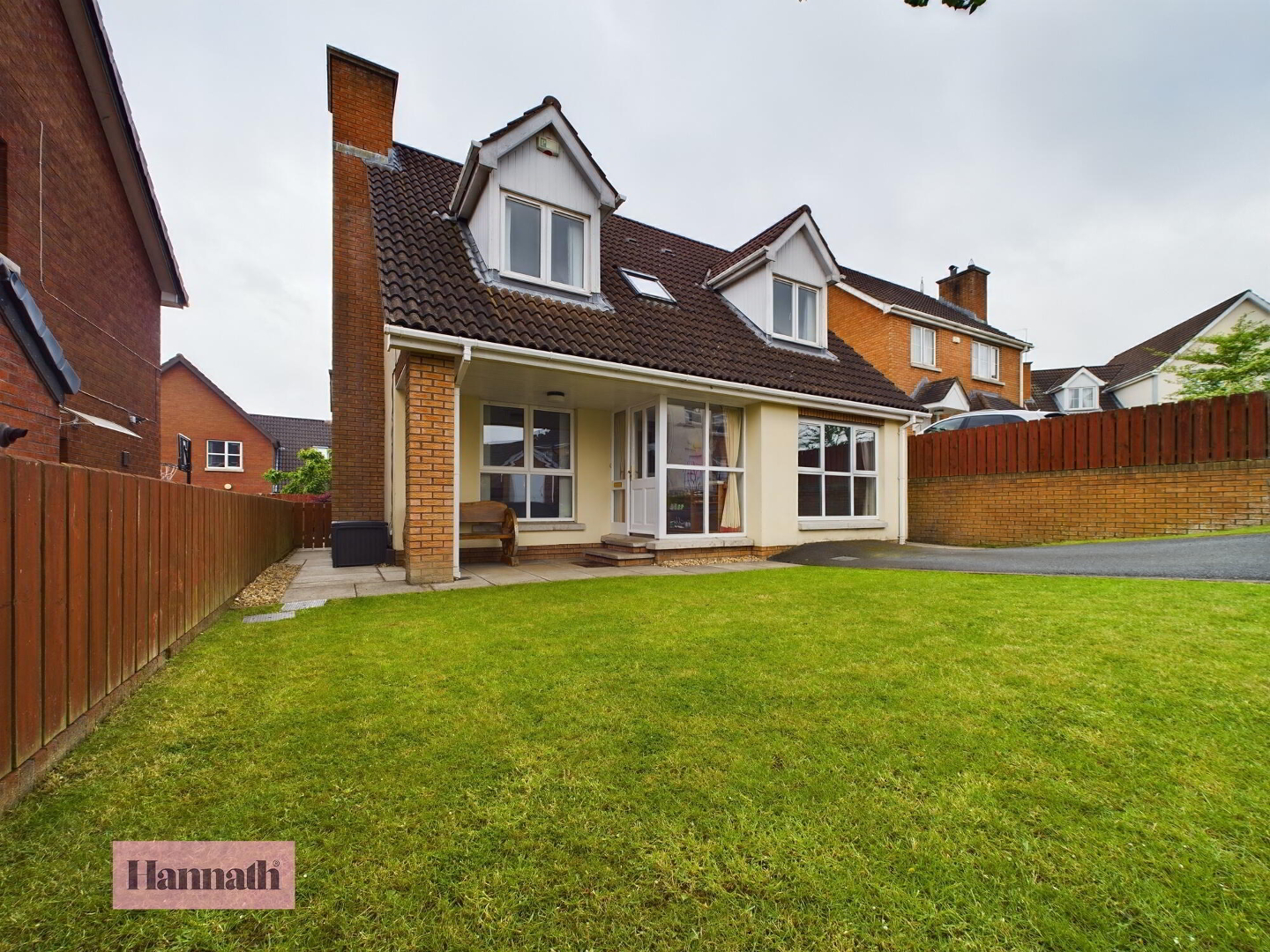
265 Kernan Hill Manor, Portadown
Hannath Estate Agents are delighted to welcome this beautiful three bedroom detached property! A spacious reception room filled with bright natural light and featuring an open fireplace. The kitchen/dining/living area has fully fitted units with integrated appliances. Downstairs there is also a convenient toilet. Taking the stairs to the first floor, there is a master bedroom with an en-suite. There are also two further bedrooms all of a generous size and a family bathroom suite.
Situated near Craigavon Area Hospital, Rushmere Shopping Centre, Craigavon Omniplex, South Lake Leisure Centre, Portadown town centre, schools, restaurants, nightlife and other local amenities as well as M1 Interchange.
Disclaimer
These particulars are given on the understanding that they will not be construed as part of a contract, conveyance, or lease. None of the statements contained in these particulars are to be relied upon as statements or representations of fact.
Whilst every care is taken in compiling the information, we can give no guarantee as to the accuracy thereof.
Any floor plans and measurements are approximate and shown are for illustrative purposes only.
This information does not contain all of the details you need to choose a mortgage. Make sure you read the key facts illustration provided with your mortgage offer before you make a decision.