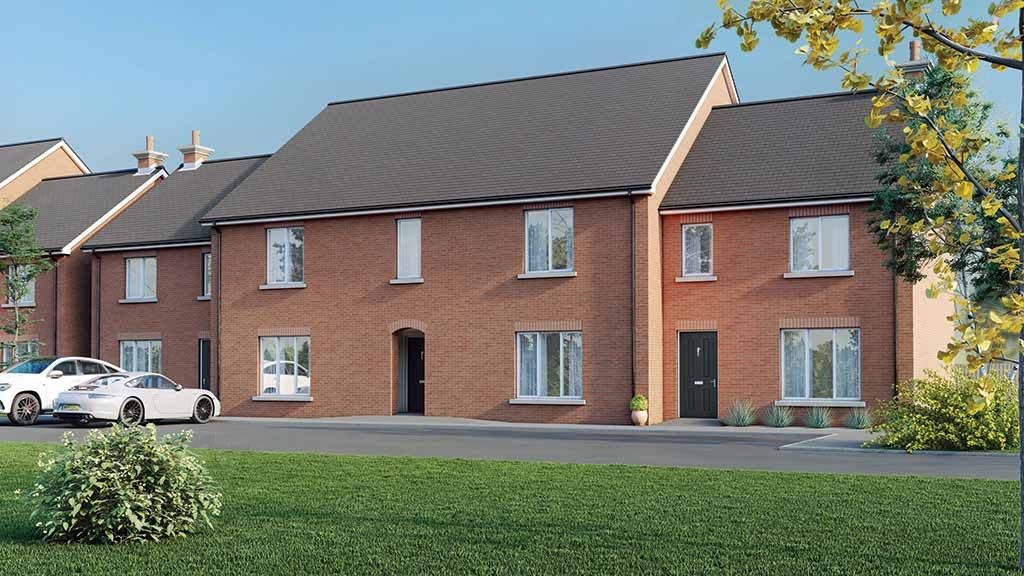

| Unit Name | Price | Size |
|---|---|---|
| Site 51 Bocombra Manor | Sale Agreed | |
| Site 53 Bocombra Manor | Sale Agreed | |
| Site 55 Bocombra Manor | Sale Agreed | |
| Site 57 Bocombra Manor | Sale Agreed | |
| Site 71 Bocombra Manor | Sale Agreed | |
| Site 73 Bocombra Manor | Sale Agreed | |
| Site 75 Bocombra Manor | Sale Agreed | |
| Site 77 Bocombra Manor | Sale Agreed | |
| Site 79 Bocombra Manor | Sale Agreed | |
| Site 81 Bocombra Manor | £175,000 | |
| Site 91 Bocombra Manor | £175,000 | |
| Site 93 Bocombra Manor | £175,000 | |
| Site 103 Bocombra Manor | Sale Agreed | |
| Site 105 Bocombra Manor | Sale Agreed | |
| Site 115 Bocombra Manor | Sale Agreed |
Townhouse 51 - 900 sq.ft.
Ground Floor
Lounge: 2.98m x 4.22m
Kitchen/Dining: 2.98m x 4.30m
Utility: 1.79m x 2.15m
WC: 1.79m x 0.90m
First Floor
Master Bedroom: 2.98m x 4.27m
Bedroom 2: 2.98m x 4.25m
Bedroom 3: 1.79m x 2.43m
Bathroom: 1.79m x 2.65m
Townhouse 53 - 1,020 sq.ft.
Ground Floor
Lounge: 2.98m x 4.89m
Kitchen/Dining: 2.98m x 4.30m
Utility: 1.79m x 2.15m
WC: 1.79m x 0.90m
First Floor
Master Bedroom: 2.98m x 4.94m
Bedroom 2: 2.98m x 4.25m
Bedroom 3: 3.11m x 2.43m
Bathroom: 3.11m x 3.65m
Townhouse 55 - 900 sq.ft.
Ground Floor
Lounge: 2.98m x 4.22m
Kitchen/Dining: 2.98m x 4.30m
Utility: 1.79m x 2.15m
WC: 1.79m x 0.90m
First Floor
Master Bedroom: 2.98m x 4.27m
Bedroom 2: 2.98m x 4.25m
Bedroom 3: 1.79m x 2.43m
Bathroom: 1.79m x 2.65m
Townhouse 57 - 900 sq.ft.
Ground Floor
Lounge: 2.98m x 4.22m
Kitchen/Dining: 2.98m x 4.30m
Utility: 1.79m x 2.15m
WC: 1.79m x 0.90m
First Floor
Master Bedroom: 2.98m x 4.27m
Bedroom 2: 2.98m x 4.25m
Bedroom 3: 1.79m x 2.43m
Bathroom: 1.79m x 2.65m
Townhouse 71 - 1,130 sq.ft.
Ground Floor
Lounge: 5.16m x 3.60m
Kitchen/Dining: 4.37m x 3.60m
Utility: 2.15m x 1.96m
WC: 1.96m x 1.00m
First Floor
Master Bedroom: 4.29m x 3.60m
Ensuite: 2.30m x 1.40m
Bedroom 2: 3.85m x 3.08m
Bedroom 3: 3.25m x 2.48m
Bathroom: 2.20m x 1.96m
Townhouse 73 - 900 sq.ft.
Ground Floor
Lounge: 2.98m x 4.22m
Kitchen/Dining: 2.98m x 4.30m
Utility: 1.79m x 2.15m
WC: 1.79m x 0.90m
First Floor
Master Bedroom: 2.98m x 4.27m
Bedroom 2: 2.98m x 4.25m
Bedroom 3: 1.79m x 2.43m
Bathroom: 1.79m x 2.65m
Townhouse 75 - 1,020 sq.ft.
Ground Floor
Lounge: 2.98m x 4.89m
Kitchen/Dining: 2.98m x 4.30m
Utility: 1.79m x 2.15m
WC: 1.79m x 0.90m
First Floor
Master Bedroom: 2.98m x 4.94m
Bedroom 2: 2.98m x 4.25m
Bedroom 3: 3.11m x 2.43m
Bathroom: 3.11m x 3.65m
Townhouse 77 - 900 sq.ft.
Ground Floor
Lounge: 2.98m x 4.22m
Kitchen/Dining: 2.98m x 4.30m
Utility: 1.79m x 2.15m
WC: 1.79m x 0.90m
First Floor
Master Bedroom: 2.98m x 4.27m
Bedroom 2: 2.98m x 4.25m
Bedroom 3: 1.79m x 2.43m
Bathroom: 1.79m x 2.65m
Townhouse 79 - 900 sq.ft.
Ground Floor
Lounge: 2.98m x 4.89m
Kitchen/Dining: 2.98m x 4.30m
Utility: 1.79m x 2.15m
WC: 1.79m x 0.90m
First Floor
Master Bedroom: 2.98m x 4.94m
Bedroom 2: 2.98m x 4.25m
Bedroom 3: 1.79m x 2.43m
Bathroom: 1.79m x 2.65m
Townhouse 81 - 900 sq.ft.
Ground Floor
Lounge: 3.96m x 2.52m
Kitchen/Dining: 4.19 x 3.50m
WC: 1.15m x 1.53m
First Floor
Master Bedroom: 2.90m x 4.60m
Bedroom 2: 3.20m x 3.10m
Bedroom 3: 2.45m x 2.40m
Bathroom: 2.10m x 1.70m
Townhouse 91 - 900 sq.ft.
Ground Floor
Lounge: 3.96m x 2.52m
Kitchen/Dining: 4.19 x 3.50m
WC: 1.15m x 1.53m
First Floor
Master Bedroom: 2.90m x 4.60m
Bedroom 2: 3.20m x 3.10m
Bedroom 3: 2.45m x 2.40m
Bathroom: 2.10m x 1.70m
Townhouse 93 - 900 sq.ft.
Ground Floor
Lounge: 3.96m x 2.52m
Kitchen/Dining: 4.19 x 3.50m
WC: 1.15m x 1.53m
First Floor
Master Bedroom: 2.90m x 4.60m
Bedroom 2: 3.20m x 3.10m
Bedroom 3: 2.45m x 2.40m
Bathroom: 2.10m x 1.70m
Townhouse 103 - 900 sq.ft.
Ground Floor
Lounge: 3.96m x 2.52m
Kitchen/Dining: 4.19 x 3.50m
WC: 1.15m x 1.53m
First Floor
Master Bedroom: 2.90m x 4.60m
Bedroom 2: 3.20m x 3.10m
Bedroom 3: 2.45m x 2.40m
Bathroom: 2.10m x 1.70m
Townhouse 105 - 900 sq.ft.
Ground Floor
Lounge: 3.96m x 2.52m
Kitchen/Dining: 4.19 x 3.50m
WC: 1.15m x 1.53m
First Floor
Master Bedroom: 2.90m x 4.60m
Bedroom 2: 3.20m x 3.10m
Bedroom 3: 2.45m x 2.40m
Bathroom: 2.10m x 1.70m
Townhouse 115 - 900 sq.ft.
Ground Floor
Lounge: 3.96m x 2.52m
Kitchen/Dining: 4.19 x 3.50m
WC: 1.15m x 1.53m
First Floor
Master Bedroom: 2.90m x 4.60m
Bedroom 2: 3.20m x 3.10m
Bedroom 3: 2.45m x 2.40m
Bathroom: 2.10m x 1.70m
This information does not contain all of the details you need to choose a mortgage. Make sure you read the key facts illustration provided with your mortgage offer before you make a decision.