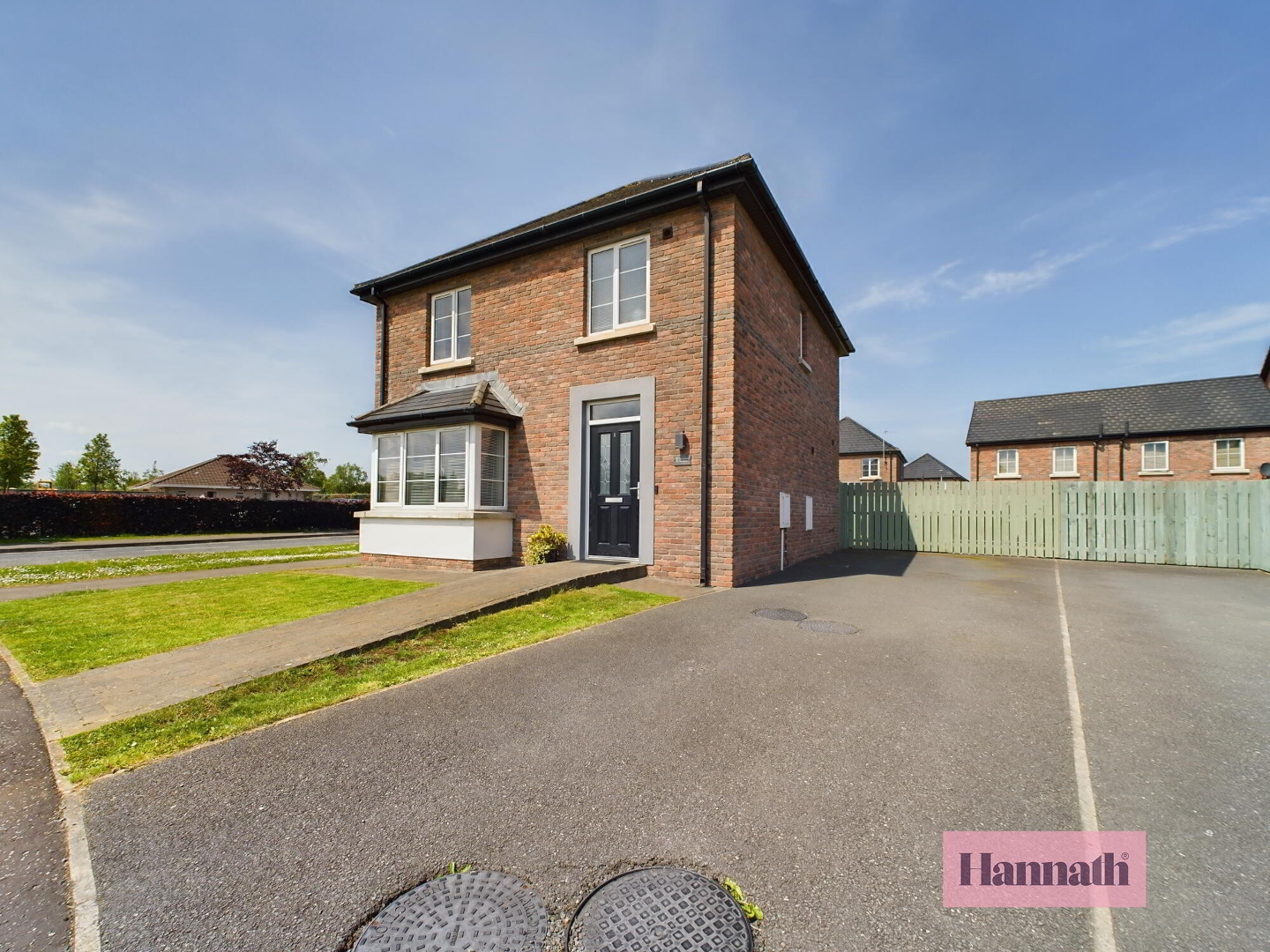
1 Drumford Meadow, Portadown
Hannath welcome to the market this immaculately presented three bedroom detached property in the popular development of Drumford Meadow. This property comprises of a spacious living room, open plan kitchen / dining with an array of fitted units, utility, ground floor WC, three well proportioned first floor bedrooms and a partially tiled three piece bathroom suite. This property further benefits from a fully enclosed rear garden.
Located just off the Kernan Road, Portadown. Drumford Close is situated near Craigavon Area hospital, Rushmere shopping centre, Craigavon Omniplex, South Lake Leisure Centre, Portadown town centre, schools, restaurants, nightlife and other local amenities as well as M1 interchange.
Disclaimer
These particulars are given on the understanding that they will not be construed as part of a contract, conveyance, or lease. None of the statements contained in these particulars are to be relied upon as statements or representations of fact.
Whilst every care is taken in compiling the information, we can give no guarantee as to the accuracy thereof.
Any floor plans and measurements are approximate and shown are for illustrative purposes only.
This information does not contain all of the details you need to choose a mortgage. Make sure you read the key facts illustration provided with your mortgage offer before you make a decision.