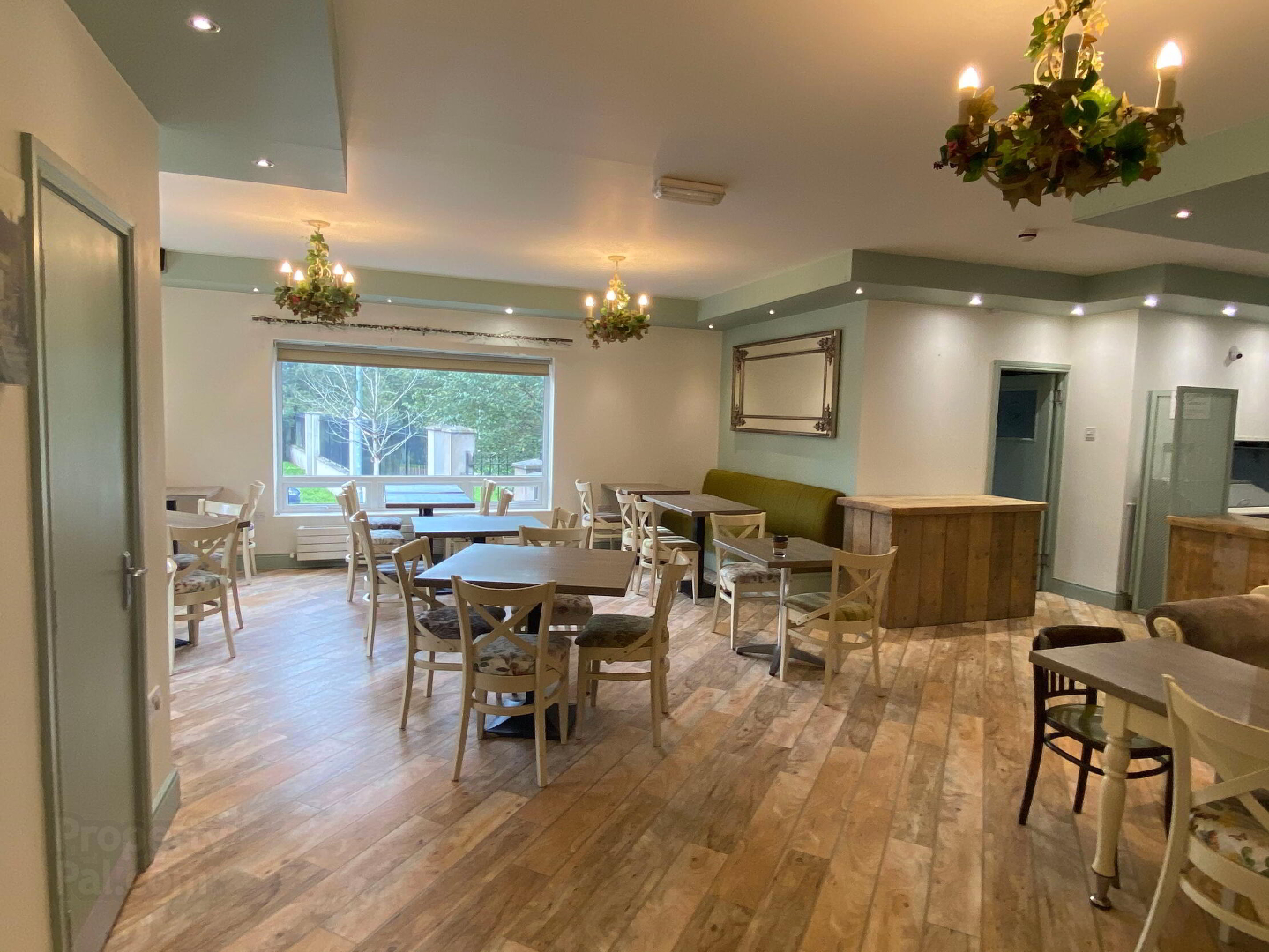
Unit 3 Riverside Shopping Mall, Mill Street, Gilford
DESCRIPTION & LOCATION
The property is located on Mill Street Gilford, a prime location and main thoroughfare into and out of the Village of Gilford. The corner site is situated at the Banbridge / Tandragee roundabout and can be accessed through the car park off Whinny Hill or via the walkway from Mill Street. The unit benefits from a high level of vehicular and pedestrian footfall and is within close proximity to local bus services.
The unit has been used as a licensed cafe and naturally lends itself to this continued use, however the bright, open plan layout of the unit would suit alternative uses.
The unit is finished to a high standard with Amtico flooring, hanging lights, double glazed windows and low level radiators.
The unit also benefits from emergency lighting and fire alarm.
The unit has hot food planning permission and the restaurant licence remains valid.
Internally, the unit comprises a large bright open plan room with serving station and dining area adjoining the rear kitchen. There is also a store room and customer WC which is DDA compliant and includes baby changing station.
* Fixtures, Fittings and Equipment are available for purchase if required - please enquire about price *
There is also basement available which provides generous storage space and is accessed via an electric roller shutter at the side of the building - Approx - 506 Sq Ft - Please enquire for more details.
The unit also benefits from shared use of the large on site car park.
LEASE
Term: Negotiable
Rent: £7,500 per annum
Repairs & Maintenance: Tenant responsible for internal repair and maintenance, together with payment of a proportionate cost of buildings insurance, cleaning/painting of Mall as required.
RATES
TBC
ACCOMMODATION
Ground Floor 912 Sq Ft
VIEWING ARRANGEMENTS
For further information or to arrange a viewing, please contact our Chris Corry - 02838399911.
DESCRIPTION & LOCATION
The property is located on Mill Street Gilford, a prime location and main thoroughfare into and out of the Village of Gilford. The corner site is situated at the Banbridge / Tandragee roundabout and can be accessed through the car park off Whinny Hill or via the walkway from Mill Street. The unit benefits from a high level of vehicular and pedestrian footfall and is within close proximity to local bus services.
The unit has been used as a licensed cafe and naturally lends itself to this continued use, however the bright, open plan layout of the unit would suit alternative uses.
The unit is finished to a high standard with Amtico flooring, hanging lights, double glazed windows and low level radiators.
The unit also benefits from emergency lighting and fire alarm.
The unit has hot food planning permission and the restaurant licence remains valid.
Internally, the unit comprises a large bright open plan room with serving station and dining area adjoining the rear kitchen. There is also a store room and customer WC which is DDA compliant and includes baby changing station.
* Fixtures, Fittings and Equipment are available for purchase if required - please enquire about price *
There is also basement available which provides generous storage space and is accessed via an electric roller shutter at the side of the building - Approx - 506 Sq Ft - Please enquire for more details.
The unit also benefits from shared use of the large on site car park.
LEASE
Term: Negotiable
Rent: £7,500 per annum
Repairs & Maintenance: Tenant responsible for internal repair and maintenance, together with payment of a proportionate cost of buildings insurance, cleaning/painting of Mall as required.
RATES
TBC
ACCOMMODATION
Ground Floor 912 Sq Ft
VIEWING ARRANGEMENTS
For further information or to arrange a viewing, please contact our Chris Corry - 02838399911.