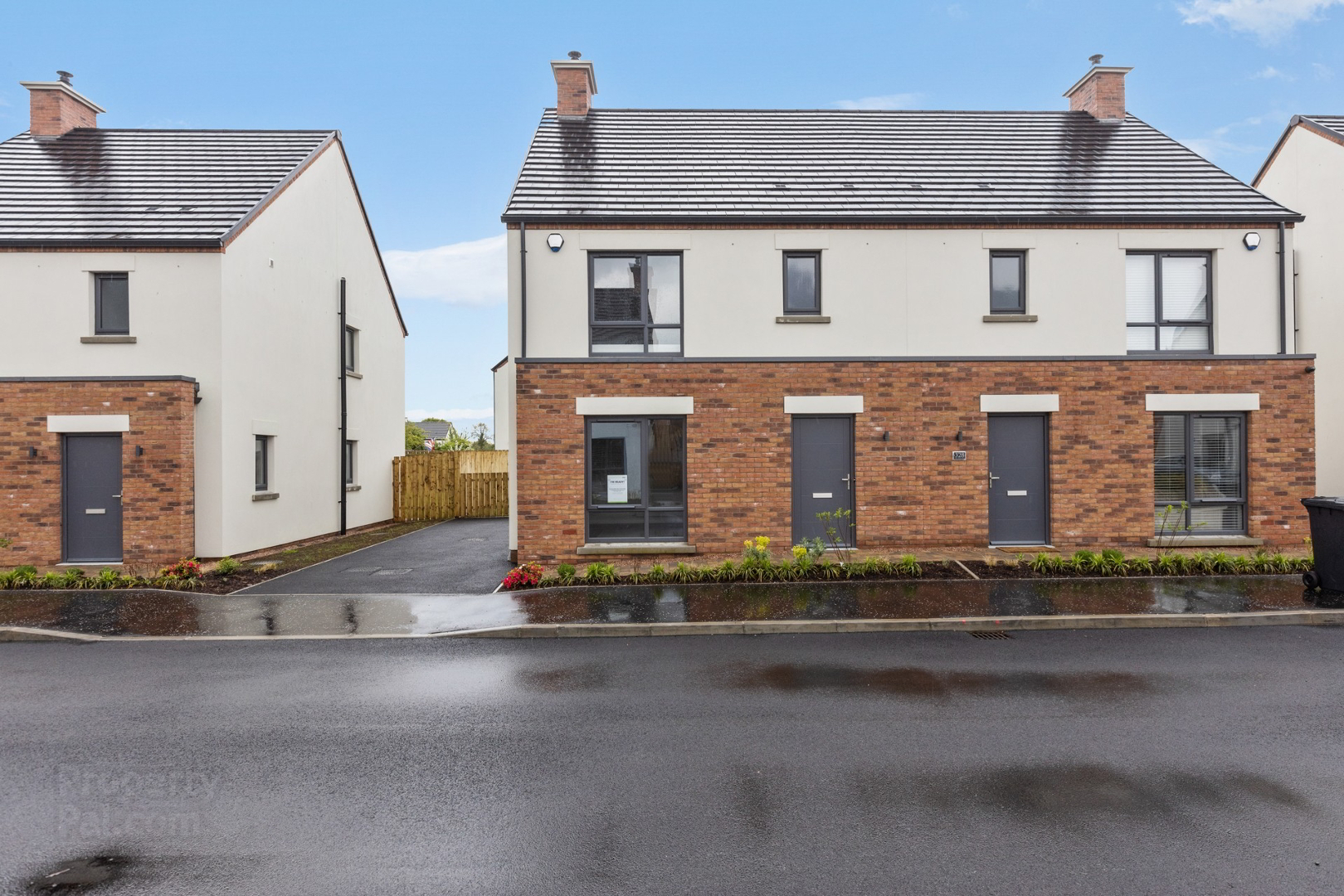
* Site 177 New Show House * - Please note that this plot does not include heated towel radiators in Main Bathroom & En Suite.
Longridge at The Hollows is a quality turnkey development offering new build homes finished to the highest standard. A beautiful development of spacious detached and semi detached designs. Longridge offers buyers the opportunity to own their own stylish homes in this sought after location on the periphery of Lurgan
This exclusive location allows for ease of access to local schools, shops and neighbouring towns whilst offering buyers comtemporary and stylish turnkey homes built with traditional craftsmanship.
SPECIFICATION:
Kitchens & Utility Rooms
High quality units with choice of door, worktop and handle.Integrated appliances to include gas hob, electric oven, extractor hood. Fridge/freezer and dishwasher.Integrated washing machine where no utility room.LED under lighting to kitchen units. Recessed down lighters to ceilings.
Bathrooms, Ensuites & WCs
Contemporary white sanitary ware with chrome fittingsShower over bath with screen doorSeparate shower enclosure where applicable.
Floor Coverings & Tiles
Co-ordinated ceramic wall tiling between kitchen unitsCeramic tiled floor to kitchen/dining areas, bathrooms, ensuites and WCsPartial tiling to bathroom, ensuites and WCsCarpets to lounge, bedrooms, hall, stairs and landingsPartial wall tiling to bathroom, ensuite and WC
Internal Features
Internal décor, walls and ceilings painted 1 colour from palate of colours
Multi fuel stove with hearth
Mains supply smoke detectors
Mains supply carbon monoxide detectors
Moulded skirting and architraves
Painted internal doors with quality ironmongary
Comprehensive range of electrical sockets, switches, TV and telephone points
Wiring for future satellite pointGas fired central heating systemIntegral alarm system
External Features
Soft landscaping to front gardens (where applicable) in line with our landscape plan. Planting to be carried out Spring/Summer.
Rear gardens rotavated and seeded
Bitmac driveway
uPVC double glazed windows with lockable system
Composite front doors with painted finish
Outside water tap
Boundary fencing to side and rear
Feature external lighting to front and rear doors
10 year Structural Warranty
This information does not contain all of the details you need to choose a mortgage. Make sure you read the key facts illustration provided with your mortgage offer before you make a decision.