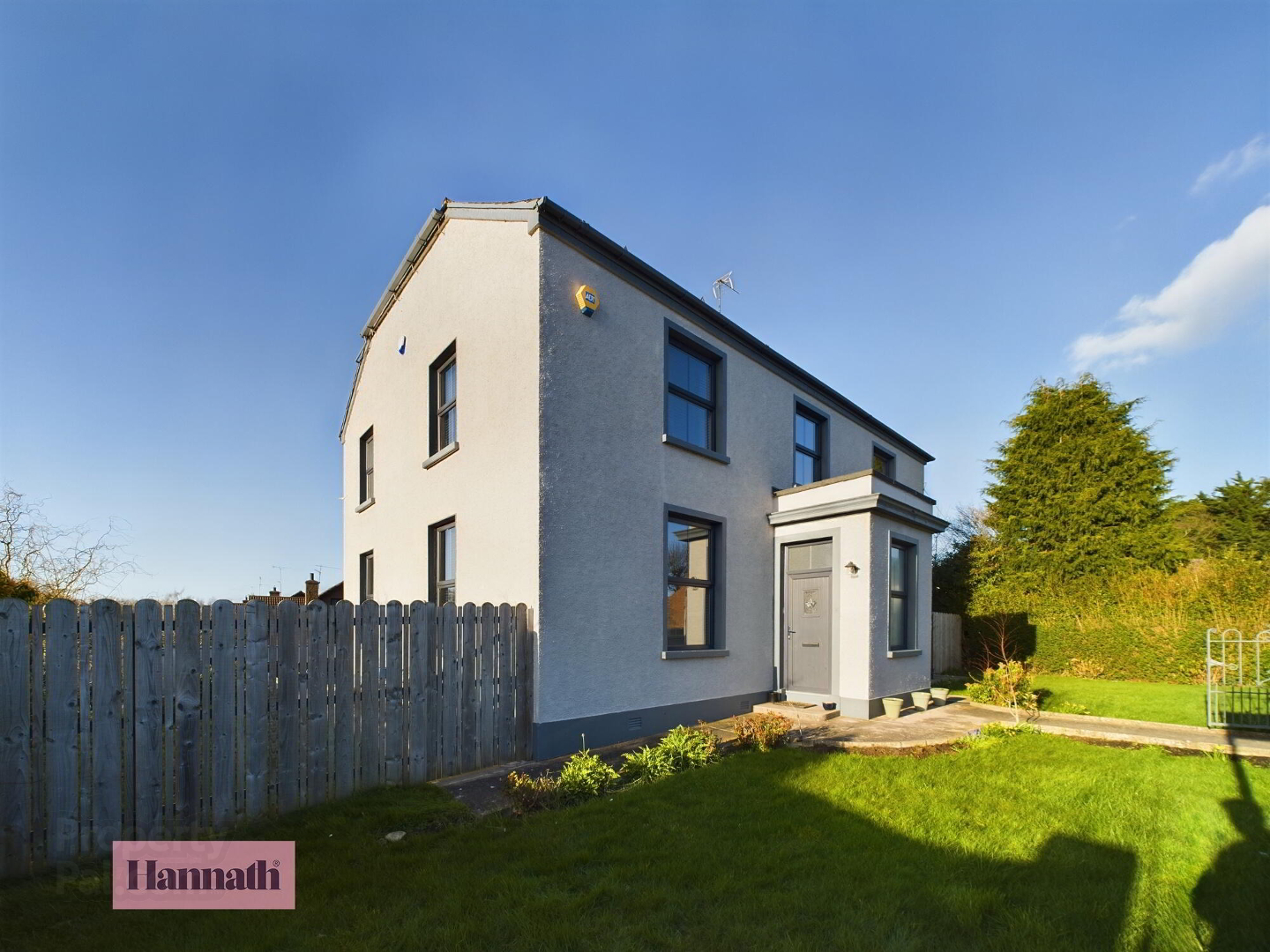
77 Killycomain Road, Portadown Co. Armagh BT63 5BX
Hannath welcome to the market 77 Killycomain Road, Portadown, an original country farmhouse that has been beautifully renovated and restored to retain period charm and original features yet bringing the living accommodation up to a modern day standard. This stunning property offers an enchanting glimpse into the past by retaining some of the period finishes, high ceilings, original fireplaces, handcrafted staircase and mosaic floor tiles.
Enjoy the warmth and character of stunning fireplaces in multiple rooms, beautifully crafted staircase which is a work of art, adding to the home’s unique character and wonderful mosaic floor tiles to entrance porch and hallway.
Some upgrades include a modern kitchen with a large array of units, island with Belfast sink and seating perfect for culinary enthusiasts and family dining which opens to a family area, ideal for entertaining. There are four generously sized bedrooms the master bedroom including a walk-in wardrobe / dressing area and large ensuite with modern sanitary ware fitted. The four piece bathroom is modern luxury and includes a free standing bath which is the centre piece of this room. Externally there are grass lawns to front and side elevations with an area prepped for a vegetable patch and a detached garage / store building along the rear boundary. This is a most convenient location close to local schools, College, Craigavon Area Hospital and local services and amenities.
Don’t miss the opportunity to own a piece of history while enjoying modern comfort. Contact us today to arrange a viewing and make this remarkable period country home your own. Your dream home awaits!
Disclaimer
These particulars are given on the understanding that they will not be construed as part of a contract, conveyance, or lease. None of the statements contained in these particulars are to be relied upon as statements or representations of fact.
Whilst every care is taken in compiling the information, we can give no guarantee as to the accuracy thereof.
Any floor plans and measurements are approximate and shown are for illustrative purposes only.
This information does not contain all of the details you need to choose a mortgage. Make sure you read the key facts illustration provided with your mortgage offer before you make a decision.