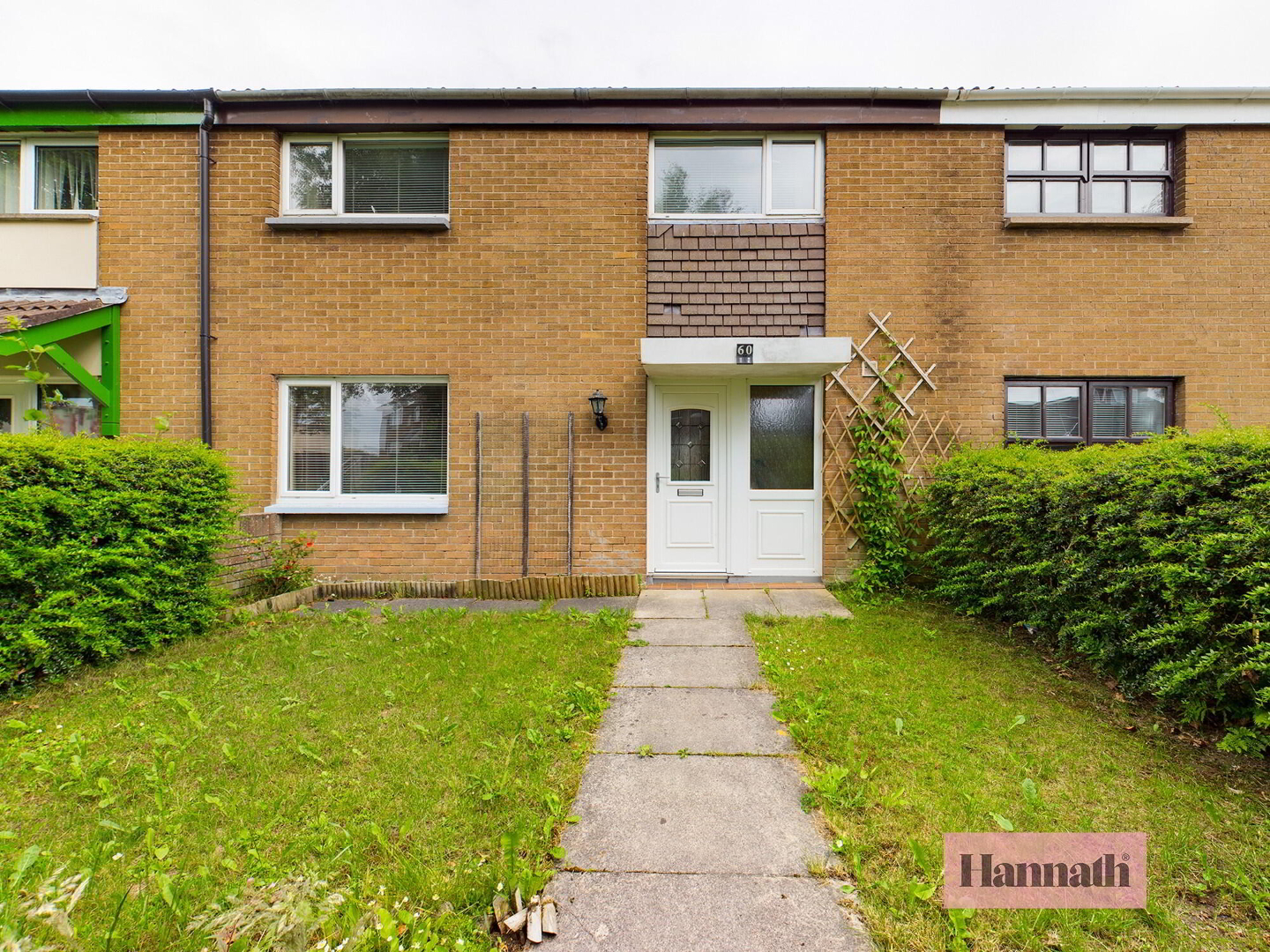60 Ballyoran Park, Portadown
We are pleased to offer for rental this excellently-presented, three bedroom terraced property situated in Ballyoran Park, Portadown.
Located in the popular residential area off the Garvaghy Road, it is ideal for families, couples and professionals alike.
Internally the property benefits from a tastefully decorated living room, a spacious kitchen/dining area, master bedroom and two further spacious bedrooms. There is also a modern bathroom with shower and separate W.C.
Externally, there is a easily maintained rear garden with shed as well a mature front garden.
Early Viewings Highly Recommended.
Deposit: £695
Rent: £695pcm
Available: Start of July
EPC: D65
- Entrance Hall 6' 9'' x 4' 6'' (2.06m x 1.37m) at widest point
- Access via; PVC door. Carpet flooring. Single panel radiator.
- WC 7' 6'' x 4' 10'' (2.28m x 1.47m)
- Comprising of; low flush WC and pedestal wash hand basin. Vinyl flooring. Single panel radiator.
- Lounge 11' 5'' x 14' 8'' (3.48m x 4.47m)
- Carpet flooring. Double panel radiator.
- Kitchen/Diner 8' 5'' x 19' 6'' (2.56m x 5.94m) at widest point
- Kitchen/diner with a range of high and low level units. Stainless steel sink. Space for washing machine, cooker and fridge. Tiled splash back. Two single panel radiators. Vinyl flooring in kitchen and carpet flooring in dining area.
- Rear hall 2' 10'' x 4' 10'' (0.86m x 1.47m)
- Access to rear garden via PVC door.
- First Floor Landing 9' 2'' x 2' 10'' (2.79m x 0.86m) at widest point
- Carpet flooring. Access to hot press.
- Bedroom 1 8' 6'' x 13' 4'' (2.59m x 4.06m)
- Front aspect room. Carpet flooring. Single panel radiator. Access to built in storage.
- Bedroom 2 11' 3'' x 13' 3'' (3.43m x 4.04m) at widest point
- Front aspect room. Carpet flooring. Single panel radiator.
- Bedroom 3 8' 3'' x 8' 8'' (2.51m x 2.64m) at widest point
- Rear aspect room. Single panel radiator. Carpet flooring.
- WC 5' 8'' x 2' 10'' (1.73m x 0.86m)
- Comprising of WC. Vinyl flooring.
- Bathroom 5' 8'' x 5' 10'' (1.73m x 1.78m)
- Comprising of; walk in shower with electric unit and pedestal wash hand basin. Single panel radiator.
- Exterior
- Front garden is mainly laid in lawn with paved pathway leading to gate. Rear garden is mainly laid in lawn with patio area. Is fully enclosed with fence and hedging.
