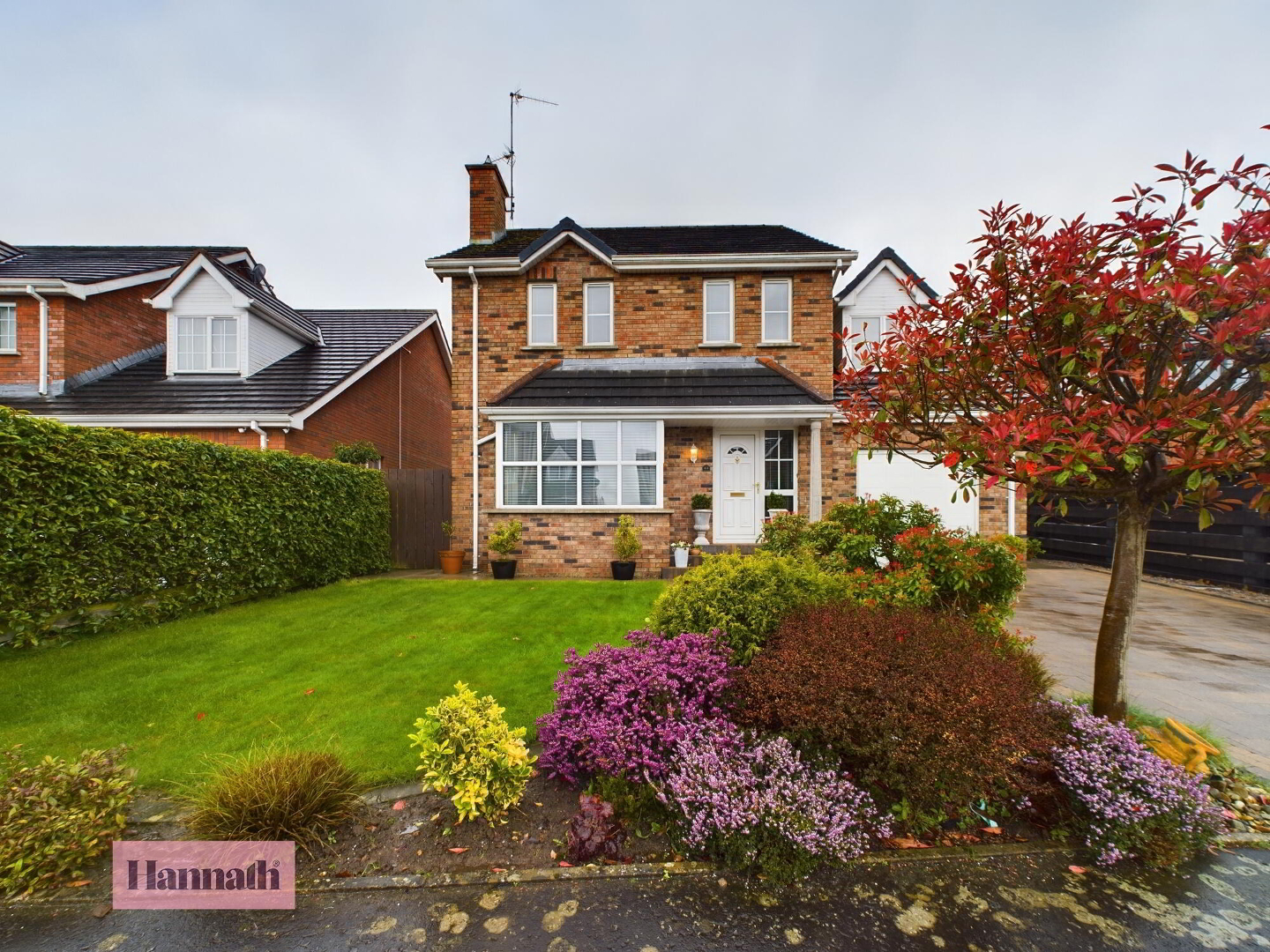
44 Breagh Lodge, Portadown
Hannath are delighted to welcome to the market this exceptional four bedroom detached house, offering functionality and elegance throughout. Situated in a desirable location, 44 Breagh Lodge offers the perfect blend of space, comfort and style. As you approach, you'll be struck by the attractive exterior, featuring a welcoming entrance and an integral garage, along with a brick driveway for off street parking suitable for multiple cars. On the ground floor you'll find two reception rooms, perfect for entertaining guests or simply relaxing with family. The family room provides a cozy retreat, while the formal living room offers a more elegant space for gatherings. The heart of the home is the spacious kitchen, with a range of high and low level fitted units and a range of integrated appliances. The property also offers a downstairs WC and utility room on the ground floor. Upstairs, you'll find four well-appointed bedrooms, including a master bedroom, which boasts an en-suite and a walk-in wardrobe. The remaining bedrooms are spacious and bright, offering plenty of space for family members or guests. Buyers can also avail of a stylish three piece bathroom suite with a free standing bath. Outside, homeowners can take advantage of a fully enclosed and well-maintained rear garden which is perfect for family gatherings. Conveniently located close to schools, parks, and local amenities, this home offers convenience and accessibility to everything you need. Don't miss the opportunity to make 44 Breagh Lodge your forever home, early viewings come highly recommended to fully appreciate what this beautiful home has to offer.
Located off the Gilford Road, Portadown.
Disclaimer
These particulars are given on the understanding that they will not be construed as part of a contract, conveyance, or lease. None of the statements contained in these particulars are to be relied upon as statements or representations of fact.
Whilst every care is taken in compiling the information, we can give no guarantee as to the accuracy thereof.
Any floor plans and measurements are approximate and shown are for illustrative purposes only.
This information does not contain all of the details you need to choose a mortgage. Make sure you read the key facts illustration provided with your mortgage offer before you make a decision.