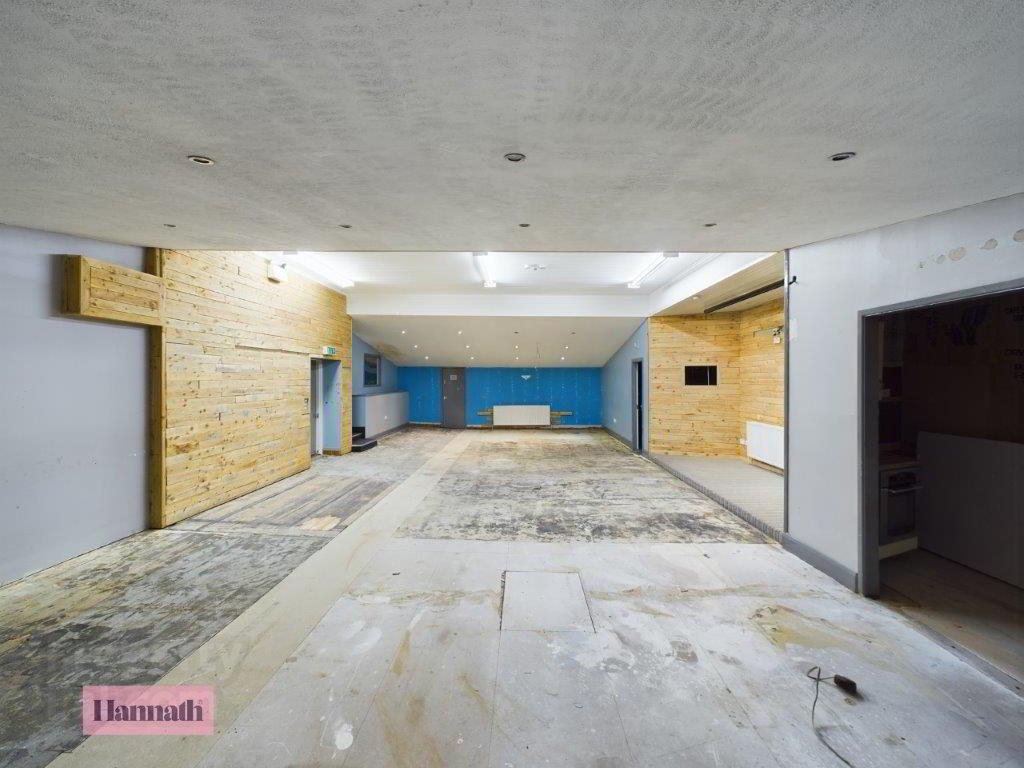
Versatile space NIA 2900 Sq ft near town centre!
Hannath estate agents are pleased to offer this versatile property with lots of space and great potential for various usage, previously has been offices, youth centre.
The accommodation comprises of two floors with ground floor offices, large kitchen dining, recreation area, storage areas and first floor function area and offices.
Ground Floor:
Double glazed entrance door and windows leading to:
Reception area: 25'4 x 12'2 - Reception desk, heaters, strip lighting, doors to,
Kitchen / Dining / Recreation - 34'1 x 13'5 - Wooden wall and base units, stainless steel sink and worktops, large dining room or play area, leading to
disabled toilet, fire exit to rear corridor leading to out door bin area. Radiators, strip lighting.
Disabled toilet: Low level WC with handle, two wash hand basins.
Fire exit door leading to stairs for first floor, rear exit door leading to corridor passage way, leading to fire doors to outside bin area
2nd Door from reception to hallway with stairs to first floor, also leading to
Office 1 - 13 X 10'8 - radiator, open door way to office 2
Office 2 - 13-7 x 13'5 max - double glazed bay fronted window to front, fire door exit to front, two large under stair storage cupboards
First Floor:
Function Area: 45'10 x 20'7 - Wooden flooring lighting, doors to several rooms and offices, Storage room with part boarded loft. Small steps leading to..
Room 1 - 15'10 x 13'2 - wooden door, Internal window to function area, tiled carpet flooring, lighting
Wash area - Not measured - Area with toilet, shower cubicle, two storage areas and part boarded loft access
First floor hallway - leading to previously a bathroom now toilet with waiting area and seating, double doors to stairs to ground floor, door leading to inner hallway.
Inner hallway door to outside staircase leading to roof, door to under stair storage, door to..
Room 2 - 13'1 x 8'8 - Double glazed window to side, radiator, door to storage and toilet with wash hand basin and window to rear.
Summary
Entrance with reception
Kitchen / dining hall
Multiple ground floor offices and Storage
Extra width staircase to second floor
Large function room with storage
Separate offices / rooms
Shower room and several toilets
NAV: 9250.00
Rates: Previously a charity, rates to be applied for by tenant along with small business rate relief
Rent: 10k per annum
Lease: Minimum 3 yrs - 5 yrs+ preferred
Repairs & Maintenance by tenant
Rates and Utilities paid by tenant
No service charge
Viewing arrangements: Strictly by appointment
For more information or to arrange a viewing, please contact Hannath Estate Agents on 02838 399911 or email: info@hannath.com