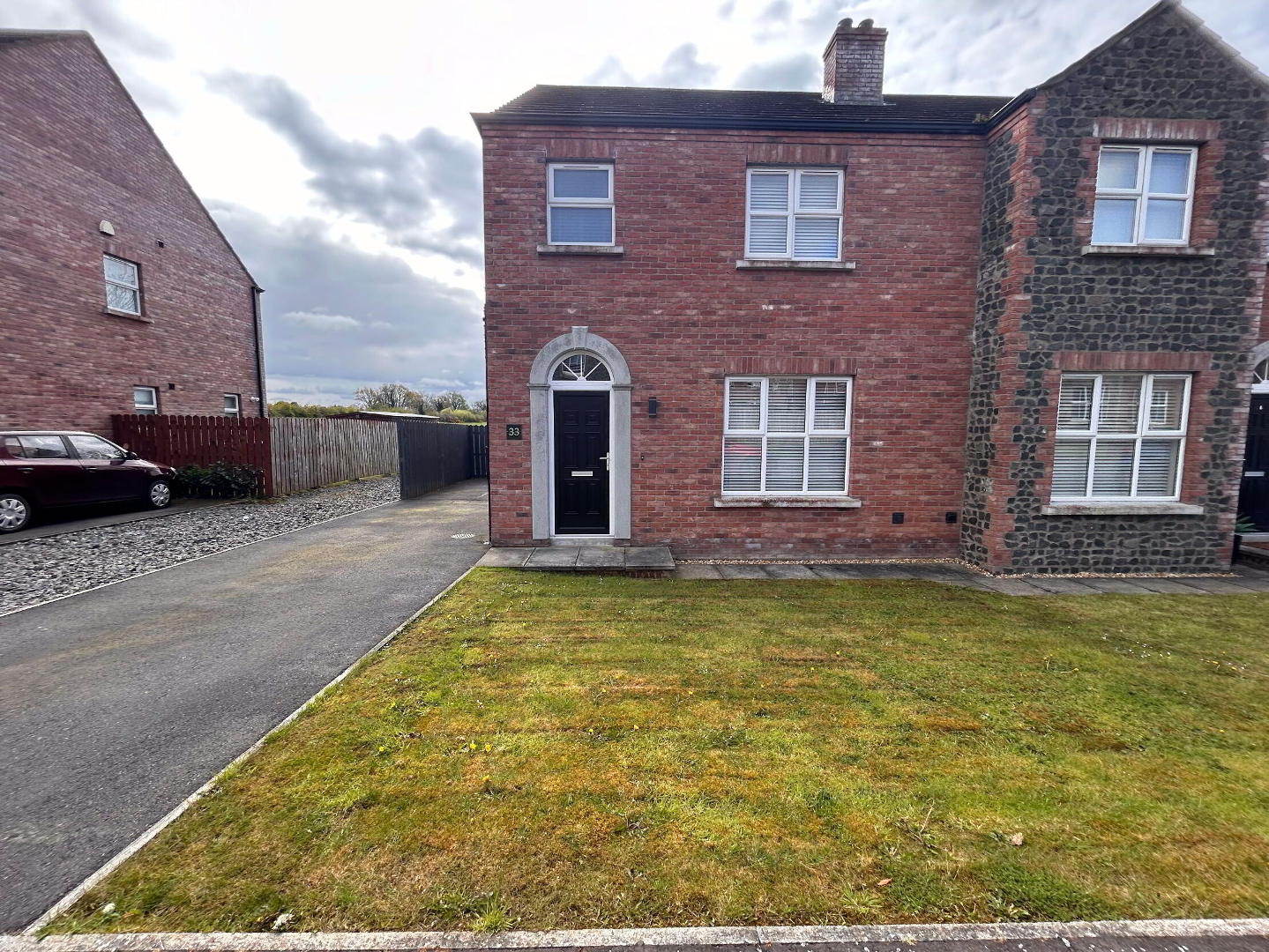33 Bocombra Meadows, Portadown
We are delighted to offer for rental this immaculately presented, three bedroom semi-detached property in highly popular development Bocombra Meadows, Portadown.
The property is conveniently situated within a short drive from a range of leading schools, Craigavon Area Hospital and the M1 Motorway for commuters.
Internally, it comprises and entrance hallway with W.C leading to a bright, dual aspect lounge with feature fireplace. To the rear is a large kitchen with fitted appliances leading to a utility that overlooks the rear garden.
The first floor boasts three good-size bedrooms, with the master benefiting from an en-suite. There is also a four piece family bathroom with a bath and separate shower.
Externally, there is an enclosed rear garden with a grassed area, as well as a driveway for off-street parking.
Finished to a high standard throughout, this bright and spacious home would be ideal for professionals and families alike.
Early viewings are highly recommended!
Deposit: £850
Rent: £850pcm
Available: End of May
- Entrance Hall 18' 9'' x 6' 3'' (5.71m x 1.90m) at widest point
- Access via; PVC door. Tiled flooring. Single panel radiator.
- Lounge 15' 2'' x 11' 8'' (4.62m x 3.55m)
- Carpet flooring. Double panel radiator. Multi-fuel stove with feature stone surround and slate hearth.
- Kitchen/diner 14' 0'' x 11' 8'' (4.26m x 3.55m)
- Kitchen/diner with a range of high and low level units. Integrated gas hob, extractor hood, dishwasher, fridge/freezer and eye level electric oven. Tiled splashback, under unit lighting and kickboard spotlights. Stainless steel 1.5 sink with hard wearing work top. Tiled flooring and double panel radiator.
- Utility room 10' 5'' x 6' 3'' (3.17m x 1.90m)
- High and low level units. Hard wearing worktop with stainless steel sink. Space for washing machine and tumble dryer. Tiled flooring. Double panel radiator. Access to rear garden via PVC door.
- First floor landing 9' 10'' x 6' 5'' (2.99m x 1.95m) at widest point
- Carpet flooring. Single panel radiator. Access to roofspace and hotpress.
- Master bedroom 11' 9'' x 11' 6'' (3.58m x 3.50m) at widest point
- Front aspect room. Carpet flooring. Double panel radiator. Access to;
- En-suite 8' 2'' x 6' 5'' (2.49m x 1.95m) at widest point
- Three piece en-suite comprising of; mains shower with tiled enclosure, low flush WC and wash hand basin. Tiled flooring and single panel radiator.
- Bedroom 2 10' 7'' x 10' 1'' (3.22m x 3.07m)
- Rear aspect room. Carpet flooring. Double panel radiator.
- Bedroom 3 10' 7'' x 7' 10'' (3.22m x 2.39m)
- Rear aspect room. Carpet flooring. Double panel radiator.
- Bathroom 6' 3'' x 9' 6'' (1.90m x 2.89m) at widest point
- Four piece bathroom suite comprising of; low flush WC, corner bath, mains shower with tiled enclosure and pedestal wash hand basin. Tiled flooring and single panel radiator.
- Exterior
- The front of the property is mainly laid in lawn and off street parking with tarmac driveway. The rear garden is fully enclosed by fence surround and mainly laid in lawn, offering scenic views overlooking fields.
