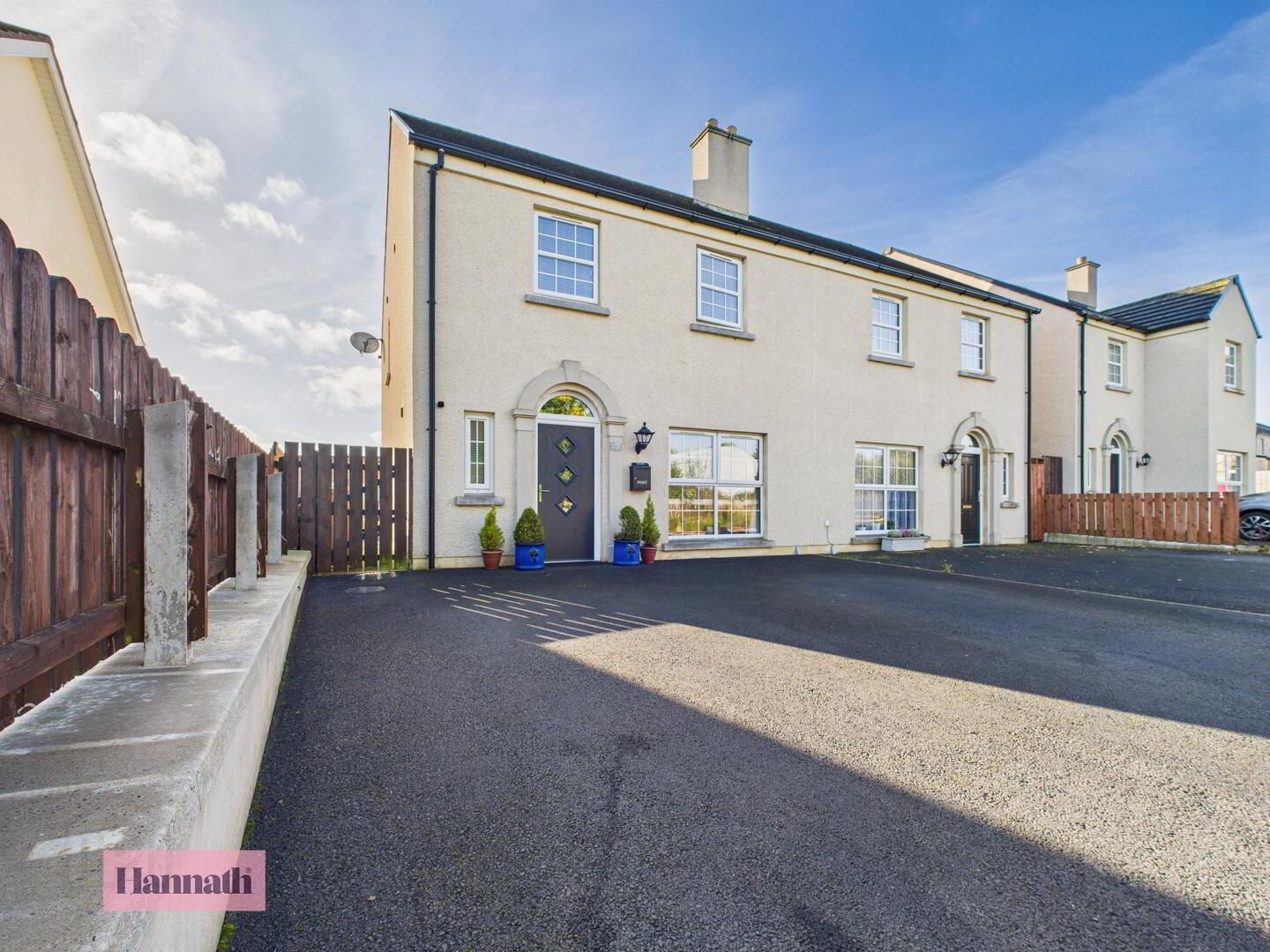Hannath are pleased to welcome to the market this recently constructed four-bedroom semi-detached home is presented with stylish décor throughout and has been thoughtfully designed for modern family living. On the ground floor, you will find a welcoming lounge complete with a feature stove, a bright and spacious kitchen with open-plan living and dining space, a separate utility area, and a convenient downstairs WC.
Upstairs, there are four well-proportioned bedrooms, including a master bedroom with its own ensuite, alongside a contemporary four-piece family bathroom. Outside, the property benefits from a fully enclosed rear garden, perfect for both family use and entertaining, as well as off-street parking to the front.
Ideally located close to motorway links, this home offers both comfort and convenience, making it an excellent choice for families or anyone seeking space and style in a modern setting. Early viewings come highly recommended.
- Hallway 1.19m x 4.52m
- Tiled flooring. Double panel radiator.
- Lounge 3.56m x 4.52m
- Wood effect laminate flooring. Double panel radiator. Feature fireplace with multi-fuel stove.
- Kitchen/Living/Dining area 6.02m x 5.13m
- Range of high and low level units with hard wearing worktop with stainless steel 1.5 sink with mixer tap. Integrated fridge/freezer, hob, double oven and dishwasher. Access to utility area where there is plumbing for washing machine and space for tumble dryer. Access to rear garden via; PVC double doors.
- WC 0.97m x 2.06m
- Comprising of; low flush WC and wash hand basin with vanity unit. Tiled flooring. Single panel radiator.
- Landing 3.61m x 3.48m
- Carpet flooring. Access to hot press and roof space.
- Master Bedroom 3.51m x 3.4m
- Front aspect room. Carpet flooring. Single panel radiator. Access to;
- En-suite 2.77m x 0.99m
- Three piece suite comprising of; low flush WC, wash hand basin with vanity unit and mains shower with dual drencher shower head. Tiled flooring, splash back and shower enclosure. Heated towel rail.
- Bedroom 2 3.25m x 3.23m
- Rear aspect room. Carpet flooring. Double panel radiator.
- Bedroom 3 2.57m x 3.68m
- Rear aspect room. Carpet flooring. Double panel radiator.
- Bedroom 4 2.31m x 2.34m
- Front aspect room. Carpet flooring. Single panel radiator.
- Bathroom 2.21m x 1.8m
- Four piece bathroom suite comprising of; low flush WC, wash hand basin, fitted bath and mains shower. Tiled flooring, splash back and shower enclosure. Heated towel rail.
- Exterior
- The front of the property offers off street parking for multiple vehicles with tarmac driveway. The rear garden is easily maintained with patio area and is fully enclosed with fence surround.
