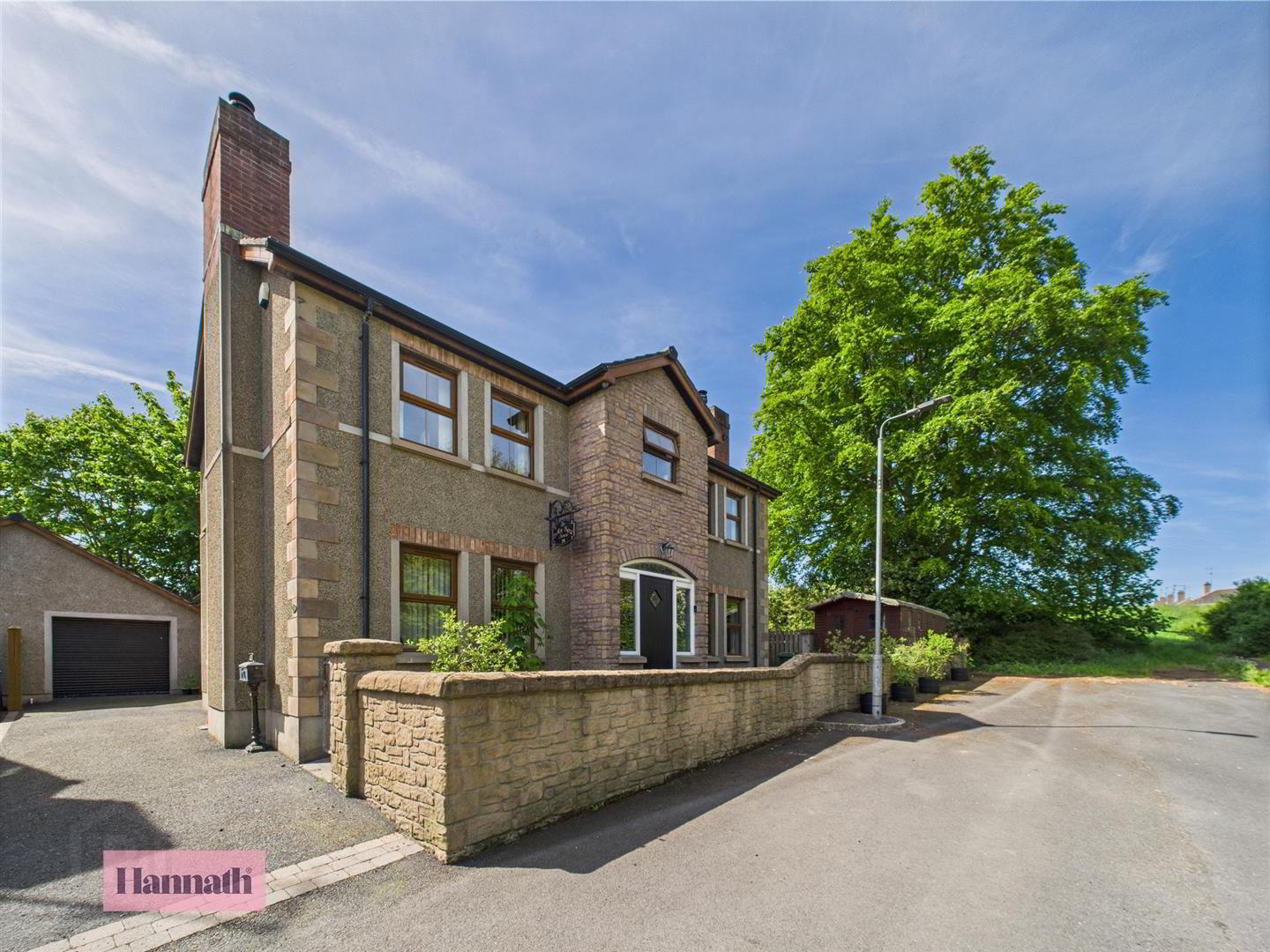Hannath Estate Agents are delighted to welcome this large four bedroom detached family home. There are two reception rooms at the front that are perfect for entertaining guests and the lounge is especially inviting with the open fire place. The open plan kitchen/dining/sun room area is equipped with an array of high quality fitted units. There's a utility room and a WC on the ground floor for added convenience.
As you make your way upstairs, you'll find a luxurious master bedroom with its own large en-suite, three further well proportioned double bedrooms and a three piece family bathroom suite.
Externally, there is off street parking, making parking a hassle-free experience, fully enclosed and private rear garden and a large garage. Don't miss out on the opportunity to make this stunning property your forever home.
- Hallway 7' 3'' x 15' 1'' (2.21m x 4.59m)
- Tiled.
- Lounge 12' 7'' x 14' 0'' (3.83m x 4.26m)
- Feature fireplace. Carpet. Radiator.
- Living Room 12' 9'' x 12' 8'' (3.88m x 3.86m)
- Feature fireplace. Radiator. Carpet.
- Kitchen/Dining 27' 5'' x 9' 11'' (8.35m x 3.02m)
- High & low units with integrated appliances.
- Sunroom 11' 9'' x 11' 8'' (3.58m x 3.55m)
- Tiled. Radiator.
- Utility 5' 9'' x 7' 0'' (1.75m x 2.13m)
- High & low units. Plumbed in for washing machine.
- WC 5' 10'' x 3' 11'' (1.78m x 1.19m)
- Tiled.
- Landing 11' 5'' x 3' 2'' (3.48m x 0.96m)
- Radiator. Carpet.
- Master Bedroom 12' 9'' x 12' 6'' (3.88m x 3.81m)
- Radiator. Carpet.
- En-suite 7' 3'' x 6' 9'' (2.21m x 2.06m)
- Three piece suite.
- Bedroom 2 12' 7'' x 12' 7'' (3.83m x 3.83m)
- Radiator. Carpet.
- Bedroom 3 12' 6'' x 11' 4'' (3.81m x 3.45m)
- Radiator. Carpet.
- Bedroom 4 10' 3'' x 11' 4'' (3.12m x 3.45m)
- Radiator. Carpet.
- Bathroom 9' 8'' x 7' 8'' (2.94m x 2.34m)
- Three piece suite.
- Garage 10' 11'' x 16' 3'' (3.32m x 4.95m)
