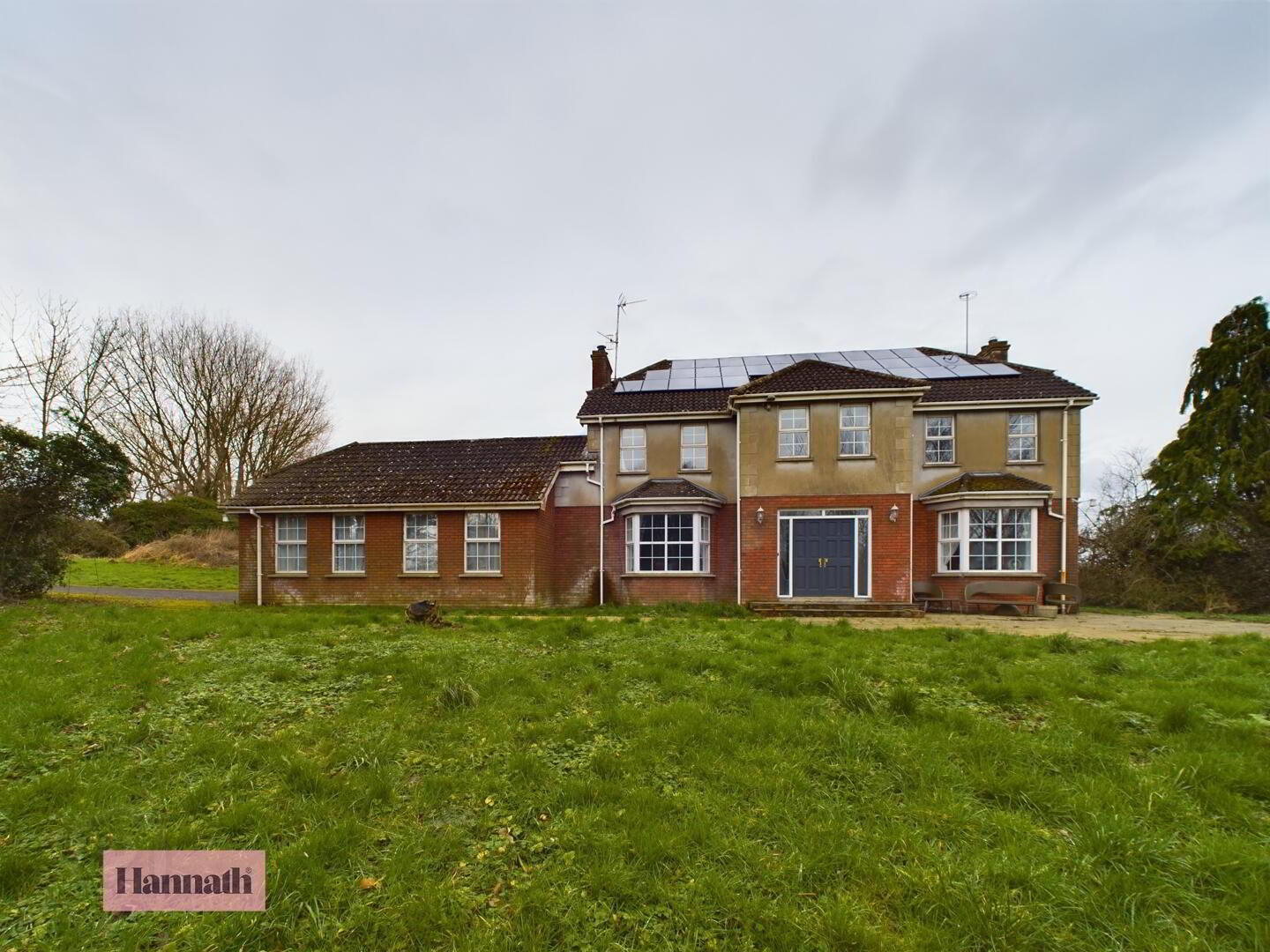Hannath are delighted to welcome to the market this 4 bed detached home situated on the outskirts of scotch street, Portadown.
Built in approx. 1990 the property has plenty of spacious living accommodation which is perfect for any family. The garden provides the ideal area to relax away whilst enjoying the quietness of the countryside. Internally the property boasts two spacious reception rooms, kitchen, dining room, utility room, downstairs w.c., 4 well proportioned bedrooms, master with en-suite and main bathroom.
- Entrance Hall 4.62m x 3.38m
- Wood laminate flooring, double doors to front
- Lounge 7.98m x 4.29m
- Wood laminate flooring, x2 double panel radiator, wood burning stove, double patio doors to rear
- Reception 2 3.99m x 3.35m
- Wood laminate flooring, radiator, bay window
- Reception 3 7.54m x 5.28m
- Large storage space, with side door to rear
- Dining area 3.4m x 3.2m
- In carpet, single panel radiator
- Kitchen/Diner 6.27m x 3.96m
- Range of high and low level units, integrated appliances, tiled flooring, wall mounted radiator
- Utility room 3.07m x 1.91m
- Range of units, space for washing machine and tumble dryer, tiled flooring, back door to rear, single panel radiator
- W.C. 2.36m x 0.89m
- Wash hand basin, w.c., tiled flooring and part tiled walls, heated towel rail, hot press
- First Floor Landing 3.38m x 3.35m
- In carpet, single panel radiator
- Master bedroom 5.87m x 4.32m
- In carpet, double panel radiator, storage room
- En-suite 1.98m x 1.96m
- 3 piece suite comprising, shower unit, wash hand basin, w.c., tiled flooring and walls, wall mounted radiator, extractor fan
- Bedroom 2 3.99m x 3.96m
- In carpet, single panel radiator
- Bedroom 3 4.01m x 3.89m
- In carpet, single panel radiator
- Bedroom 4 3.45m x 3.38m
- Wood laminate flooring, single panel radiator
- Family Bathroom 3.4m x 1.98m
- 3 piece suite comprising shower over bath, wash hand basin, w.c., tiled walls and floors, wall mounted radiator
