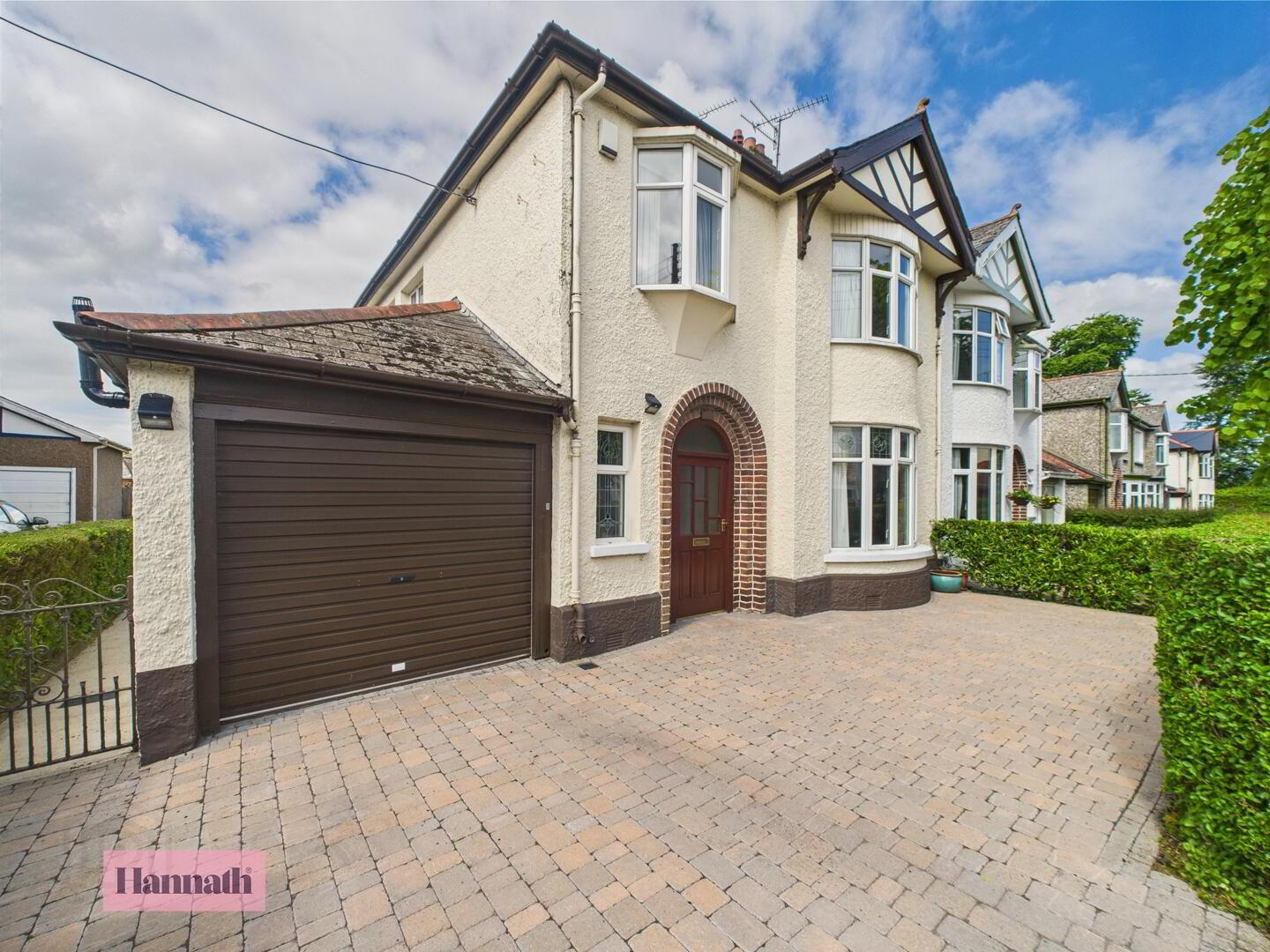Hannath are delighted to welcome to the market this attractive and spacious semi-detached home in Margretta Park, Portadown. Offering versatile living accommodation, beautifully maintained mature gardens, and the benefit of off-street parking. Ideally located within close proximity to Portadown town centre and excellent transport links, the property is perfectly suited to family living.
The ground floor comprises a welcoming living room, a formal dining room, an additional lounge, a spacious kitchen diner, and a convenient downstairs shower room.
On the first floor, there are four well-proportioned bedrooms, four piece bathroom suite, with access to an additional office space, providing an ideal environment for home working or study.
With its generous layout, desirable location, and charming gardens, this property represents an excellent opportunity. Early viewing are highly recommended.
- Entry 0.89m x 1.83m
- Access via; wooden door. Tiled flooring.
- Entrance Hall 4.14m x 1.22m
- Carpet flooring. Double panel radiator.
- Lounge 3.73m x 3.76m
- Carpet flooring. Double panel radiator. Feature fireplace.
- Living Room 4.32m x 3.73m
- Carpet flooring. Double panel radiator.
- Dining Room 3.28m x 3.45m
- Carpet flooring. Double panel radiator. Access to rear garden via; PVC double doors.
- Kitchen/Diner 6.22m x 2.97m
- Range of high and low level fitted units with hard wearing worktop and stainless steel sink with mixer tap. Integrated fridge/freezer, hob, oven and dishwasher. Plumbed for washing machine. Tiled splash back and tiled flooring. Access to side garden via; PVC single door.
- Hallway 2.39m x 1.57m
- Wood effect flooring. Access to fitted units.
- Shower Room 3.45m x 2.13m
- Comprising of; low flush WC, wash hand basin and shower with electric unit. Wood effect flooring. Panelled shower enclosure. Double panel radiator.
- Landing 6.17m x 0.97m
- Carpet flooring. Single panel radiator. Access to roof space.
- Bedroom 1 3.76m x 3.78m
- Front aspect room. Carpet flooring. Single panel radiator. Feature fireplace. Access to built in storage.
- Bedroom 2 4.34m x 3.25m
- Rear aspect room. Carpet flooring. Single panel radiator. Access to built in storage.
- Bedroom 3 2.82m x 3m
- Rear aspect room. Carpet flooring. Single panel radiator.
- Bedroom 4 2.41m x 3m
- Front aspect room. Carpet flooring. Single panel radiator.
- Office Space 4.19m x 3.51m
- Carpet flooring. Access to storage in eaves.
- Exterior
- The front of the property offers mature hedging and brick driveway, suitable for off street parking. The extensive rear garden is fully enclosed with mature plants, trees and shrubbery and is beautifully presented.
