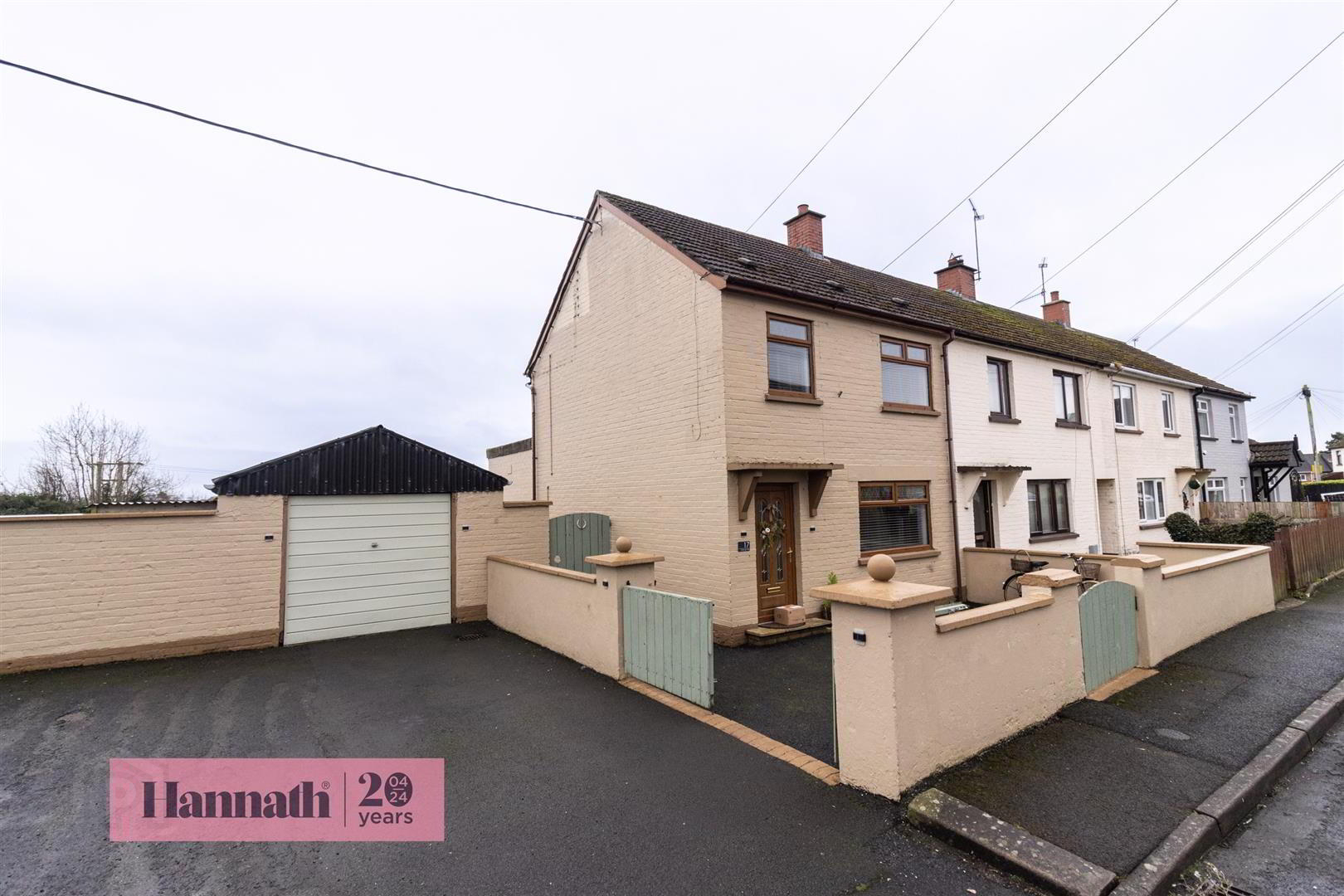*** CASH BUYERS PREFERRED ***
Hannath are delighted to welcome to the market this recently refurbished three-bedroom end terrace property, perfectly situated in a cul-de-sac of Tullyhugh Park, Tandragee. The ground floor of this home boasts a cosy living room with multi-fuel stove, modern kitchen/diner with integrated appliances and a downstairs WC. The first floor offers three well proportioned bedrooms and a three piece bathroom suite. Buyers can enjoy the benefits of a garage, garden room and decking in this private rear garden. The ideal purchase for investors or first time buyers, early viewings are highly recommended.
- Entrance Hall 3' 9'' x 5' 6'' (1.14m x 1.68m)
- Access via; PVC door. Tiled flooring. Single panel radiator.
- Living Room 12' 7'' x 13' 3'' (3.83m x 4.04m)
- Wooden flooring. Double panel radiator. Multi-fuel stove with slate hearth.
- Kitchen 16' 11'' x 7' 4'' (5.15m x 2.23m)
- Shaker style kitchen with a range of high and low level fitted units with hard wearing worktop and stainless steel 1.5 sink and mixer tap. Integrated hob, oven and extractor fan. Space for fridge/freezer. Tiled splash back. Vinyl flooring. Double panel radiator.
- Hallway 4' 2'' x 3' 8'' (1.27m x 1.12m)
- Vinyl flooring. Access to rear garden via; PVC door.
- WC 4' 2'' x 5' 4'' (1.27m x 1.62m)
- Comprising of; WC and wash hand basin. Heated towel rail and vinyl flooring.
- Landing 3' 5'' x 5' 10'' (1.04m x 1.78m)
- Carpet flooring. Access to roof space.
- Bedroom 1 8' 11'' x 12' 5'' (2.72m x 3.78m) at widest point
- Front aspect room. Carpet flooring. Double panel radiator. Access to hot press.
- Bedroom 2 10' 5'' x 8' 4'' (3.17m x 2.54m) at widest point
- Rear aspect room. Double panel radiator.
- Bedroom 3 7' 7'' x 9' 1'' (2.31m x 2.77m) at widest point
- Front aspect room. Single panel radiator. Access to built in storage.
- Bathroom 6' 2'' x 5' 3'' (1.88m x 1.60m)
- Three piece bathroom suite comprising of; low flush WC, wash hand basin with vanity unit and fitted bath with electric shower. Heated towel rail and fully tiled walls.
- Garage 11' 0'' x 13' 3'' (3.35m x 4.04m)
- Up and over door.
- Garden Room 17' 3'' x 11' 8'' (5.25m x 3.55m)
- Exterior
- The front of the property offers a private and fully enclosed area. The rear garden is mainly laid in lawn, with decking and brick patio area and is fully enclosed.
