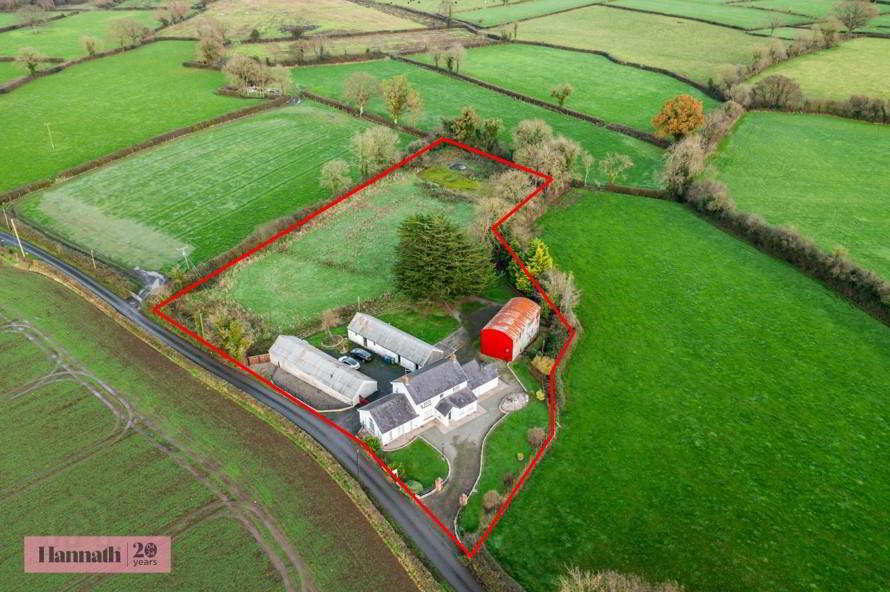Hannath Estate Agents are delighted to welcome this spacious four bedroom detached family home. There are three reception rooms including a drawing room that features a wood burning stove which is especially inviting. The open plan kitchen and dining area is equipped with an array of high & low fitted units and integrated appliances. There's a utility room and a partially tiled bathroom suite on the ground floor for added convenience.
As you make your way upstairs, you'll find four well proportioned double bedrooms and a three piece family bathroom suite.
Externally, there is a large driveway which can accommodate multiple vehicles, making parking a hassle-free experience. It is fully enclosed and private to the rear. 15 Foy Lane also offers a few outbuildings and land. Don't miss out on the opportunity to make this stunning property your forever home.
- Hallway 5' 10'' x 25' 6'' (1.78m x 7.77m)
- Parquet Wood Flooring. Single Panel Radiator.
- Drawing Room 19' 6'' x 18' 9'' (5.94m x 5.71m)
- Parquet Wood Flooring. Double Panel Radiator. Wood Burning Stove.
- Lounge 10' 10'' x 19' 2'' (3.30m x 5.84m)
- Parquet Wood Flooring. Double Panel Radiator. Electric Fireplace. Ceiling Coving.
- Reception 10' 11'' x 17' 0'' (3.32m x 5.18m)
- Parquet Wood Flooring. Double Panel Radiator. Open Fireplace. Ceiling Coving.
- Kitchen/Dining Room 12' 10'' x 19' 1'' (3.91m x 5.81m)
- A Range of High & Low Level Units. Integrated Oven. Stainless Steel Tap & Drainer. Double Panel Radiator. Tiled Floor. Cathedral Ceiling with Stained Glass Window.
- Utility 7' 0'' x 9' 6'' (2.13m x 2.89m)
- High & Low Fitted Units. Plumbed in for Washing Machine. Oil Boiler. Electric Board. Tiled Floor.
- Bathroom 9' 5'' x 9' 9'' (2.87m x 2.97m)
- Four Piece Family Suite Comprising of; Panel Bath, Shower Enclosure, Low Flush WC and Pedestal Wash Hand Basin. Tiled partially. Double panel radiator.
- Landing 5' 10'' x 13' 4'' (1.78m x 4.06m)
- Carpet. Access to Roofspace.
- Master Bedroom 11' 6'' x 10' 1'' (3.50m x 3.07m)
- Carpet. Double Panel Radiator.
- Bedroom 2 11' 7'' x 9' 8'' (3.53m x 2.94m)
- Wooden Floor. Double Panel Radiator.
- Bedroom 3 11' 7'' x 8' 10'' (3.53m x 2.69m)
- Wooden Floor. Double Panel Radiator.
- Bedroom 4 10' 11'' x 9' 0'' (3.32m x 2.74m)
- Carpet. Double Panel Radiator.
- Bathroom 5' 11'' x 5' 4'' (1.80m x 1.62m)
- Three Piece Family Suite Comprising of; Shower Enclosure, Low Flush WC and Pedestal Wash Hand Basin. Tiled Fully. Single panel radiator. Stained Glass Window.
- Exterior
- Entry Gates. Gravel Driveway. Mature Trees. Turfed.
