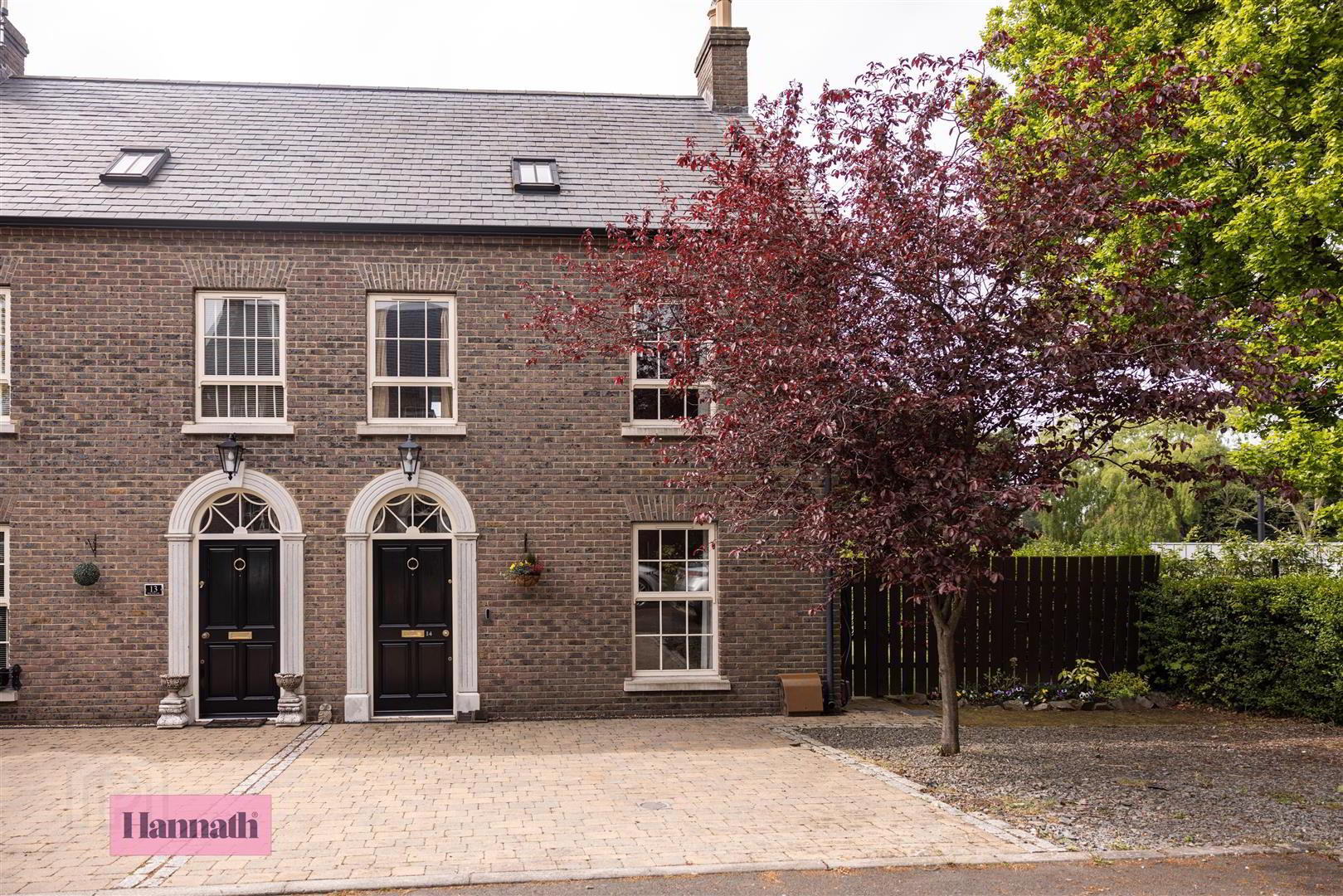Hannath are delighted to welcome to the market this beautiful Georgian style, four bedroom semi-detached home of approx. 1216 sq. ft located in this exclusive development. A larger semi-detached property which is arranged over three floors, immaculately presented throughout this property comprises of a spacious living room, modern kitchen/dining boasting a range of wall and base units with integrated appliances and downstairs W.C. On the first floor there are two double bedrooms including a master bedroom with en-suite and family bathroom. Furthermore, on the second floor there are two more double bedrooms & WC.
This property is sure to attract much interest from first time buyers and young families alike.
- Entrance Hall 1.8m x 1.37m
- Tiled flooring, radiator
- Living Room 4.37m x 4.04m
- Feature fireplace, wood laminate flooring, radiator
- Kitchen/Diner 4.17m x 3.43m
- Range of high and low level units, some integrated appliances, space for washing machine and frigde freezer, wood laminate flooring, radiator
- W.C. 1.5m x 1.09m
- Wash hand basin, w.c., tiled flooring, radiator
- Landing 5.79m x 1.91m
- In carpet
- Master Bedroom 3.4m x 3.2m
- In carpet, radiator
- En-suite 2.69m x 0.91m
- Three piece suite, shower cubicle, wash hand basin, w.c., radiator
- Bedroom 2 3.4m x 3.05m
- In carpet, radiator
- Bathroom 2.08m x 1.68m
- Three piece suite comprising shower over bath, wash hand basin, w.c., part tiled walls, heated towel rail
- 3rd Floor Landing 2.16m x 0.97m
- In carpet
- Bedroom 3 3.89m x 2.67m
- Wood laminate flooring, radiator, velux window
- Bedroom 4 3.15m x 2.54m
- Wood laminate flooring, radiator, velux window
- W.C. 2.34m x 1.47m
- Wash hand basin, w.c., radiator, velux window
