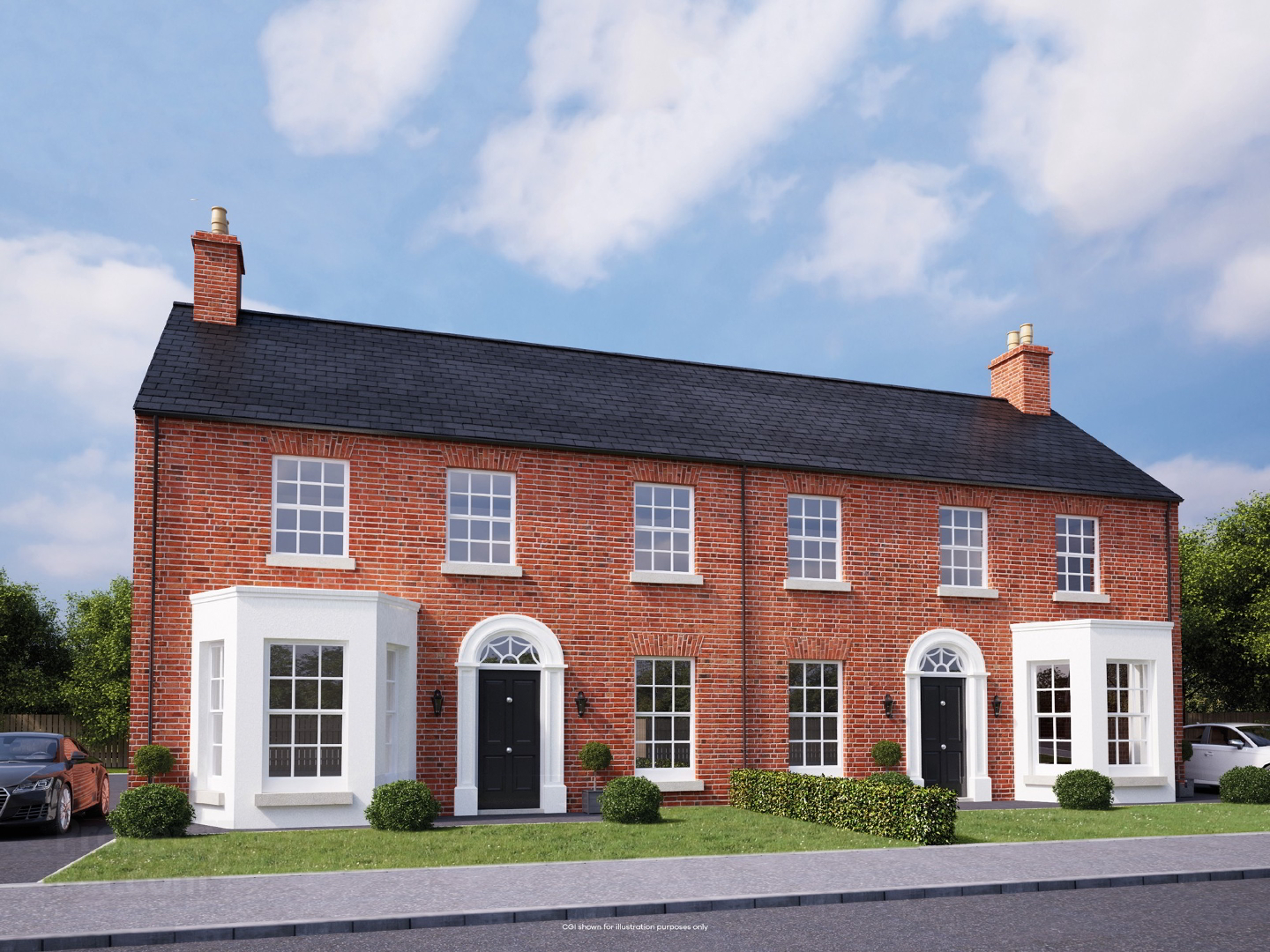
Entrance Hall with separate WC
Lounge (plus bay) 16’7” x 12’0” 5.06 x 3.65m
Kitchen 13’2” x 10’10” 4.02 x 3.33m
Dining 16’1” x 8’7” 4.90 x 2.61m
Family 11’7” x 6’7” 3.55 x 2.03m
Utility 5’8” x 4’1” 1.75 x 1.25m
Principal Bedroom (max) 13’4” x 11’0” 4.06 x 3.33m
Ensuite 5’11” x 5’11” 1.80 x 1.80m
Bedroom 2 (max) 12’0” x 9’7” 3.65 x 2.93m
Bedroom 3 (max) 11’7” x 8’6” 3.55 x 2.60m
Bedroom 4 (max) 8’8” x 8’3” 2.96 x 2.50m
Bathroom 8’4” x 7’7” 2.55 x 2.33m
This information does not contain all of the details you need to choose a mortgage. Make sure you read the key facts illustration provided with your mortgage offer before you make a decision.