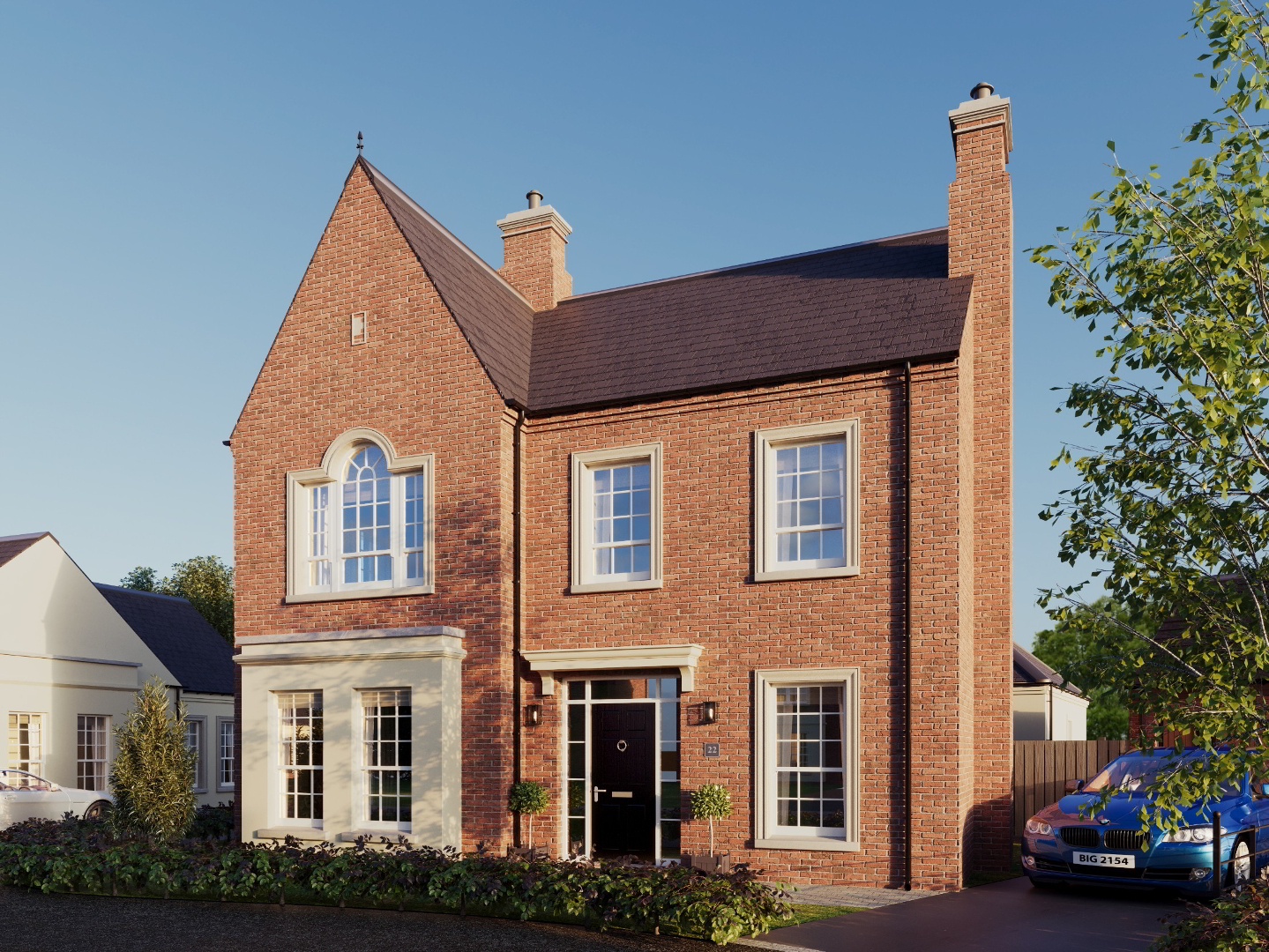Cookie Policy
This site uses cookies to store information on your computer.

This information does not contain all of the details you need to choose a mortgage. Make sure you read the key facts illustration provided with your mortgage offer before you make a decision.