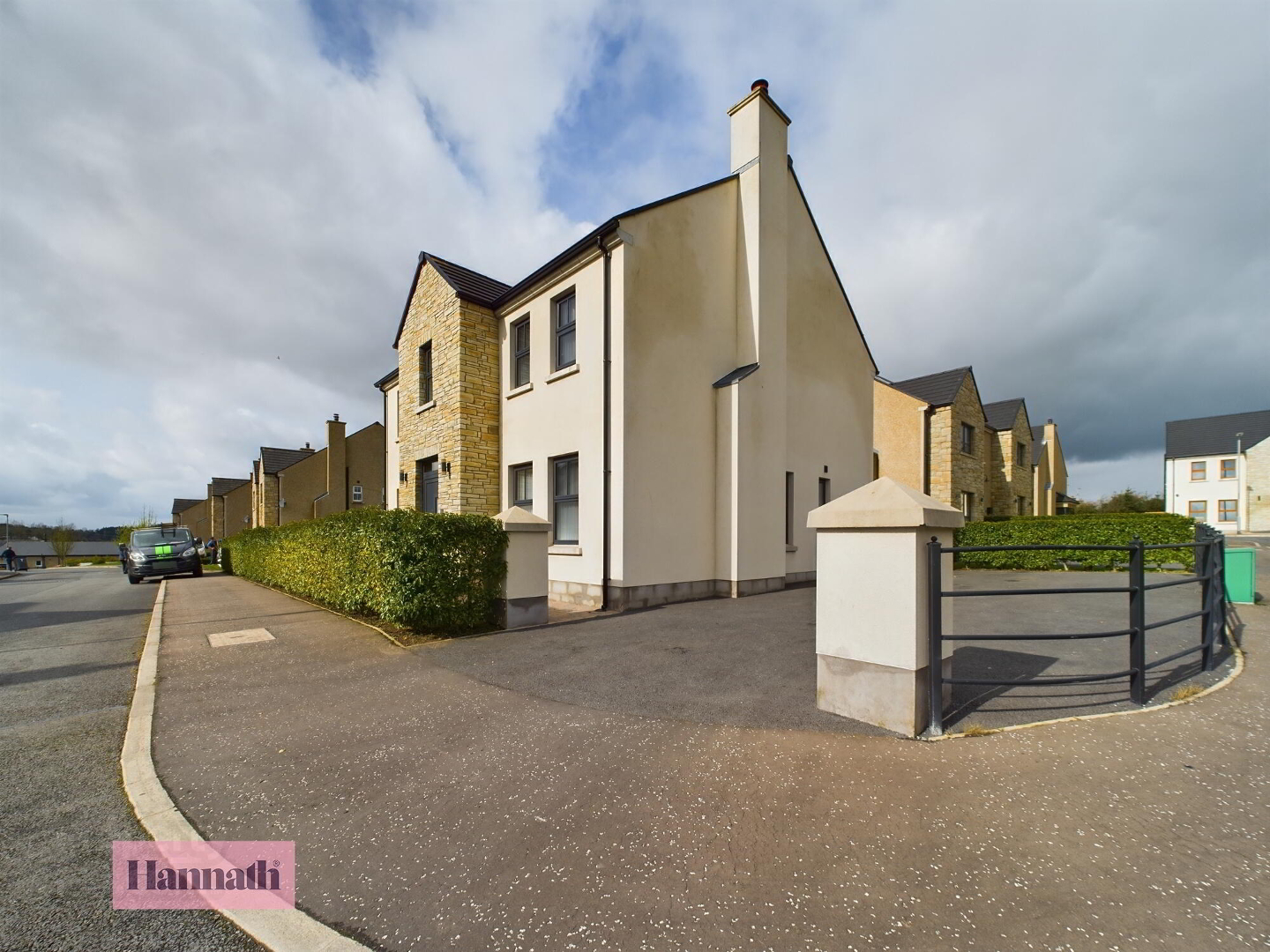
16 Blackberry Lane, Newmills
Hannath are delighted to welcome this large four bedroom detached family home. The lounge is flooded with natural light and there is wood panelling throughout. The spacious open plan kitchen/dining/living area is equipped with an array of modern fitted units, integrated appliances & a wood burning stove. There's a utility room and a WC for added convenience. As you make your way upstairs, you'll find a luxurious master bedroom with its own en-suite & walk-in-wardrobe. The other three double bedrooms are equally well-proportioned. The fully tiled four piece family bathroom suite is perfect for relaxing after a long day, with a deep bathtub and a separate shower. Externally, the large driveway can accommodate multiple vehicles, making parking a hassle-free experience. The rear garden is fully enclosed. Don't miss out on the opportunity to make this stunning property your forever home.
Located just off Roughan Road, Newmills
Disclaimer
These particulars are given on the understanding that they will not be construed as part of a contract, conveyance, or lease. None of the statements contained in these particulars are to be relied upon as statements or representations of fact.
Whilst every care is taken in compiling the information, we can give no guarantee as to the accuracy thereof.
Any floor plans and measurements are approximate and shown are for illustrative purposes only.
This information does not contain all of the details you need to choose a mortgage. Make sure you read the key facts illustration provided with your mortgage offer before you make a decision.