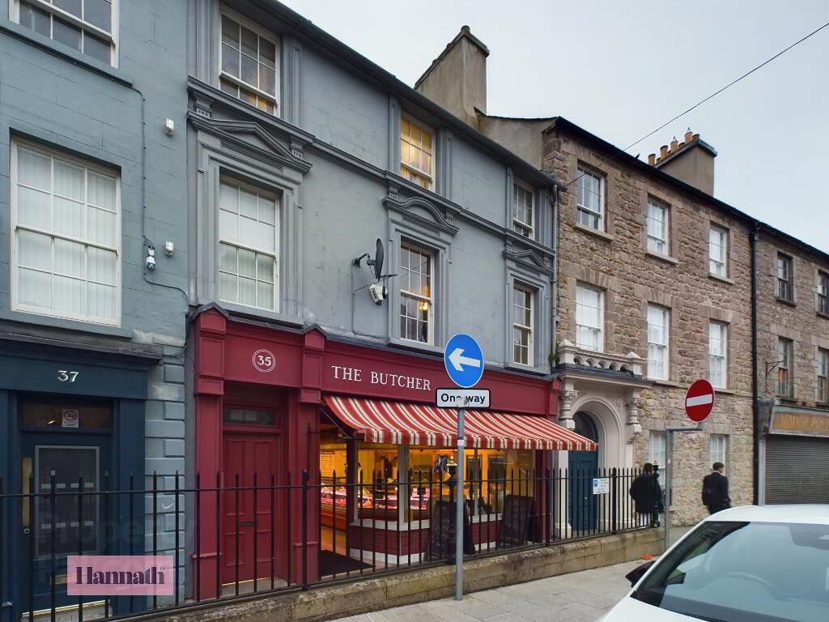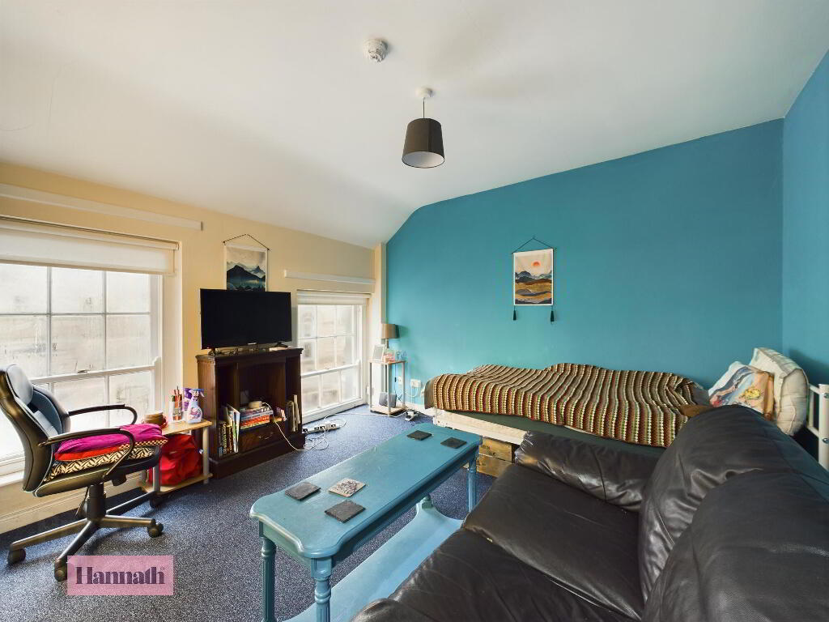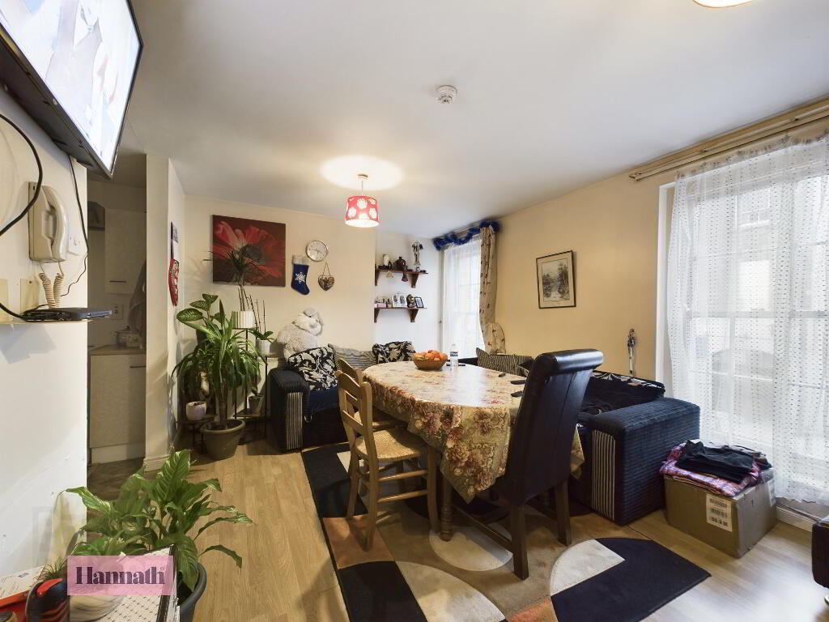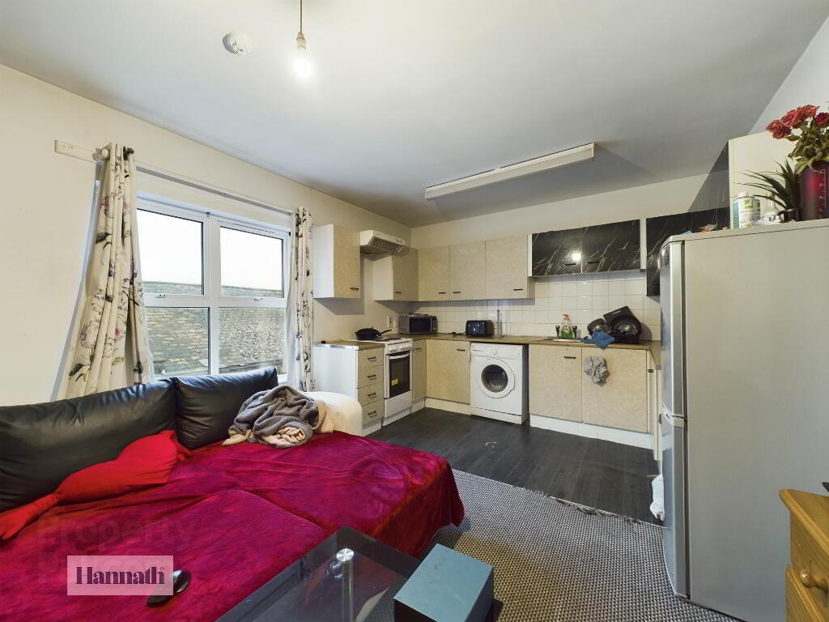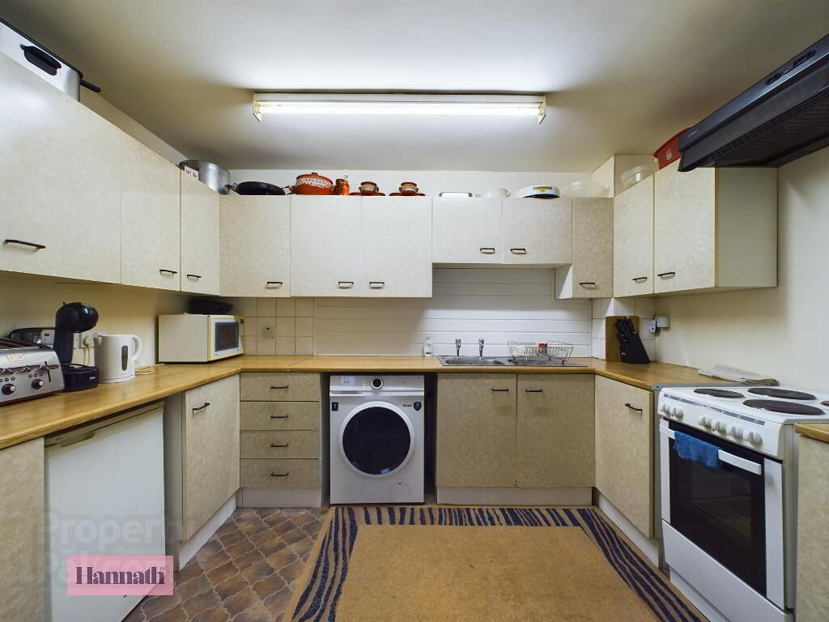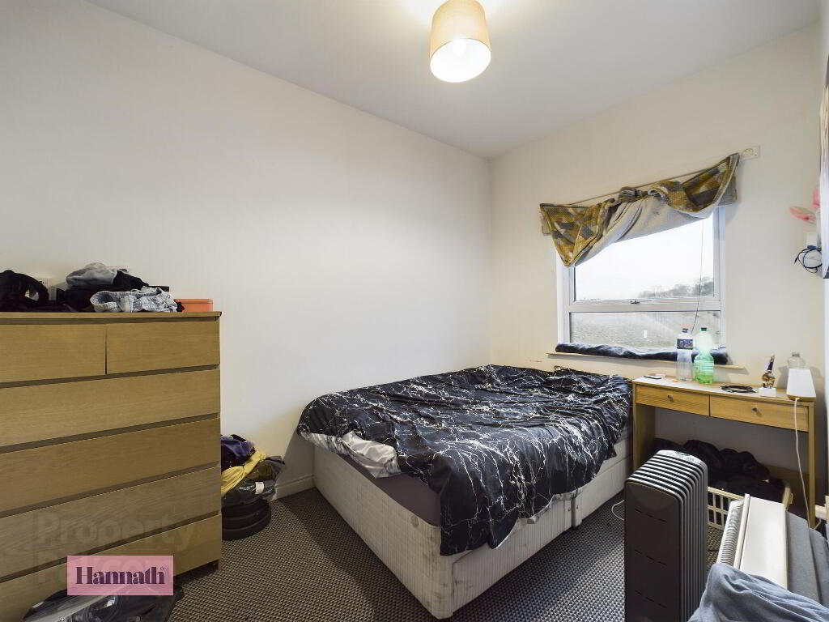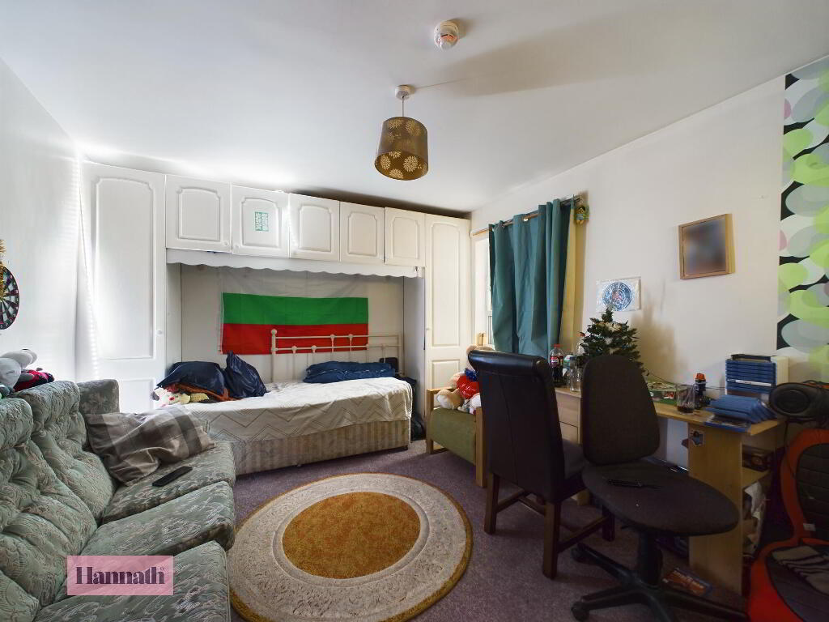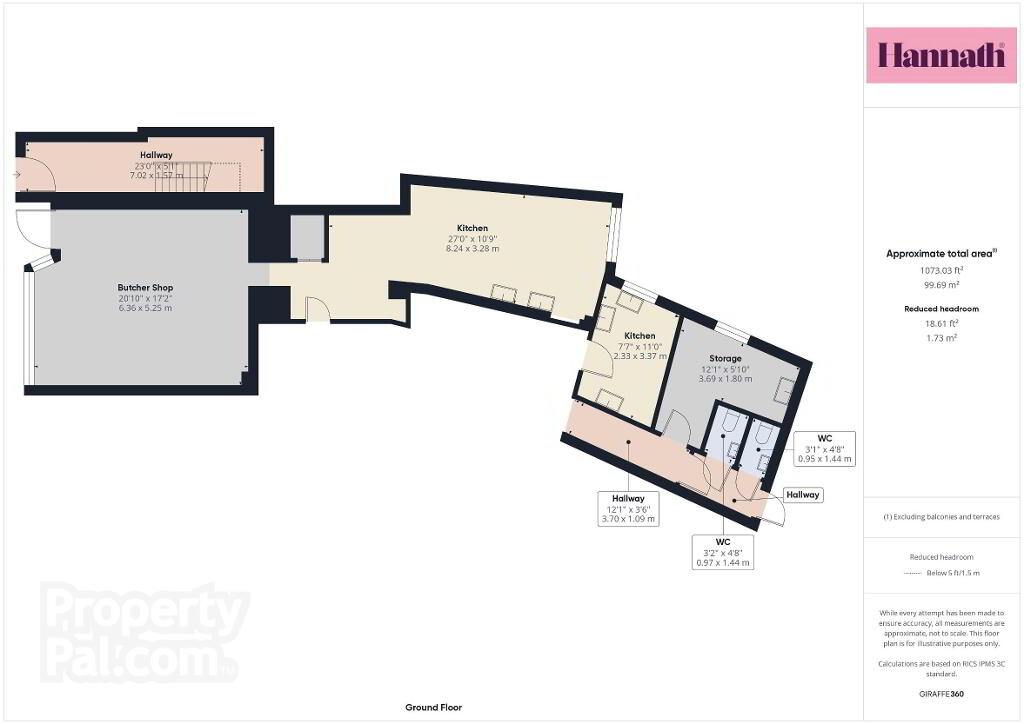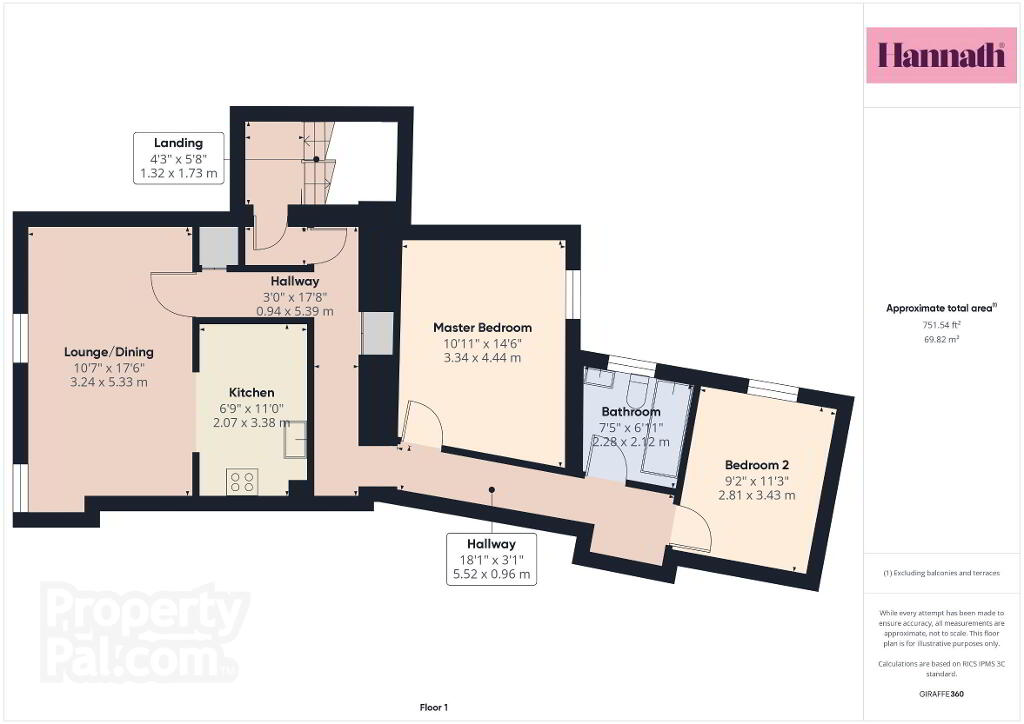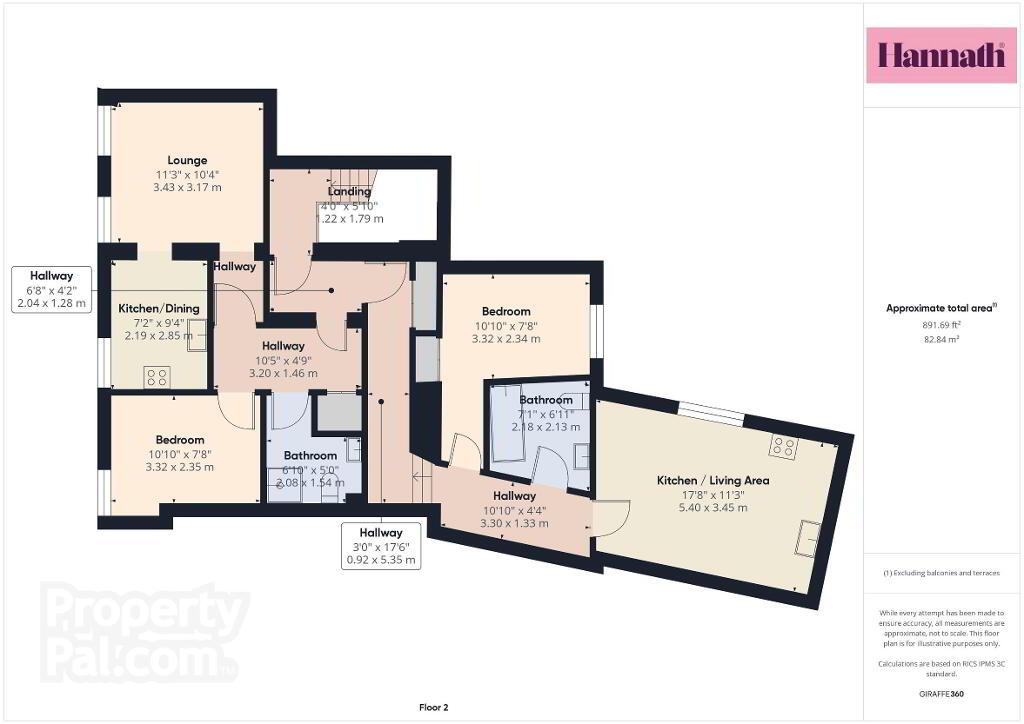
35 & 35a - 35c Upper English Street Armagh, BT61 7BA
4 Bed Apartment For Sale
Offers around £260,000
Print additional images & map (disable to save ink)
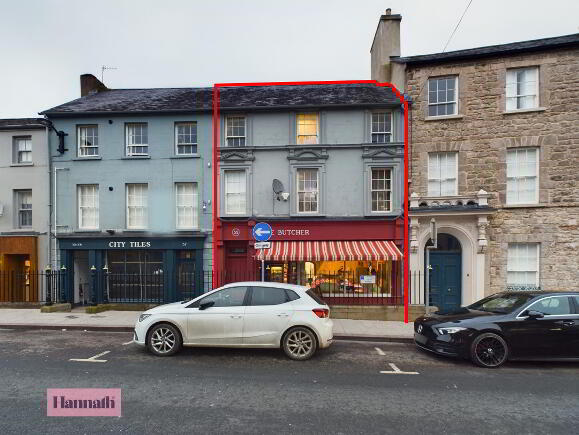
Telephone:
028 3839 9911View Online:
www.hannath.com/994550Key Information
| Address | 35 & 35a - 35c Upper English Street Armagh, BT61 7BA |
|---|---|
| Price | Offers around £260,000 |
| Style | Apartment |
| Bedrooms | 4 |
| Receptions | 3 |
| Bathrooms | 3 |
| EPC Rating | G10 |
| Status | For sale |
Features
- Excellent Investment Opportunity
- The Subject Premises Comprises Three Fully Let Apartments & a Butchers
- Potential Rental income of £31,440 Per Annum
- Potentially 11% Gross Yield
- Prominent Location within Town Centre
Additional Information
35a - 35c Upper English Street, Armagh
Hannath Estate Agents is thrilled to present a fantastic investment prospect situated on Upper English Street, Armagh. This property offers a unique mix of commercial and residential potential, boasting a ground-floor retail unit ideally equipped and currently operating as a butcher shop. Above, residing on the first and second floors, are three well-appointed apartments, presenting immediate rental income opportunities. Strategically positioned on the highly sought-after Upper English Street, the property benefits from significant foot traffic and prominent frontage, ensuring maximum visibility and attracting both potential tenants and customers alike. This is a rare chance to acquire a versatile property with established income streams in a prime Armagh location.
Located on Upper English Street, Armagh.
- Butcher Shop 20' 10'' x 17' 2'' (6.35m x 5.23m)
- Kitchen 27' 0'' x 10' 9'' (8.22m x 3.27m)
- Kitchen 7' 7'' x 11' 0'' (2.31m x 3.35m)
- Storage 12' 1'' x 5' 10'' (3.68m x 1.78m)
- Hallway 12' 1'' x 3' 6'' (3.68m x 1.07m)
- WC 3' 2'' x 4' 8'' (0.96m x 1.42m)
- WC 3' 1'' x 4' 8'' (0.94m x 1.42m)
- Hallway 23' 0'' x 5' 1'' (7.01m x 1.55m)
- Landing 4' 3'' x 5' 8'' (1.29m x 1.73m)
- Lounge/Dining 10' 7'' x 17' 6'' (3.22m x 5.33m)
- Kitchen 6' 9'' x 11' 0'' (2.06m x 3.35m)
- Master Bedroom 10' 11'' x 14' 6'' (3.32m x 4.42m)
- Bedroom 2 9' 2'' x 11' 3'' (2.79m x 3.43m)
- Bathroom 7' 5'' x 6' 11'' (2.26m x 2.11m)
- Landing 4' 0'' x 5' 10'' (1.22m x 1.78m)
- Hallway 10' 5'' x 4' 9'' (3.17m x 1.45m)
- Lounge 11' 3'' x 10' 4'' (3.43m x 3.15m)
- Kitchen/Dining 7' 2'' x 9' 4'' (2.18m x 2.84m)
- Bedroom 10' 10'' x 7' 8'' (3.30m x 2.34m)
- Bathroom 6' 10'' x 5' 0'' (2.08m x 1.52m)
- Hallway 3' 0'' x 17' 6'' (0.91m x 5.33m)
- Kitchen 17' 8'' x 11' 3'' (5.38m x 3.43m)
- Bedroom 10' 10'' x 7' 8'' (3.30m x 2.34m)
- Bathroom 7' 1'' x 6' 11'' (2.16m x 2.11m)
Disclaimer
These particulars are given on the understanding that they will not be construed as part of a contract, conveyance, or lease. None of the statements contained in these particulars are to be relied upon as statements or representations of fact.
Whilst every care is taken in compiling the information, we can give no guarantee as to the accuracy thereof.
Any floor plans and measurements are approximate and shown are for illustrative purposes only.
-
Hannath

028 3839 9911

