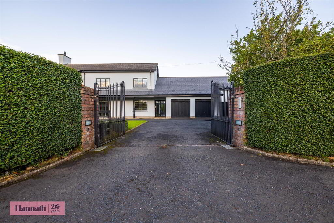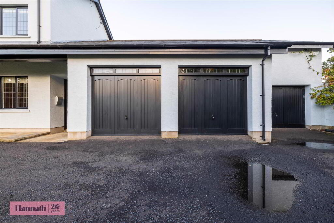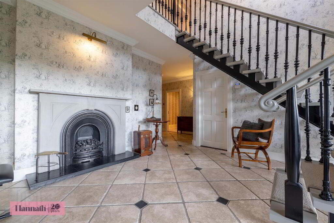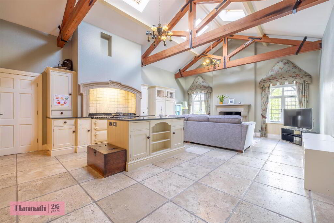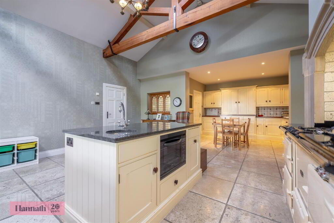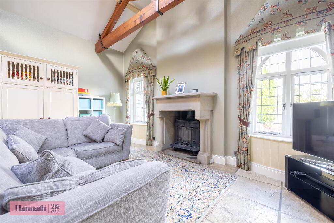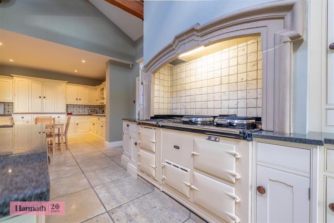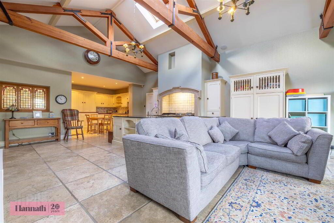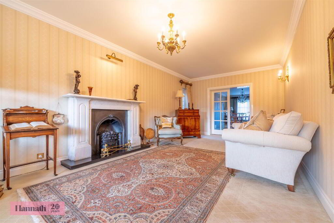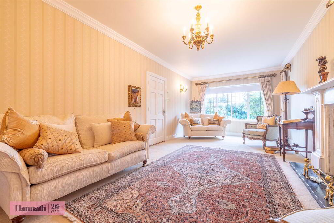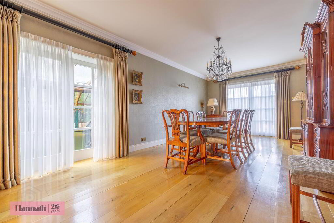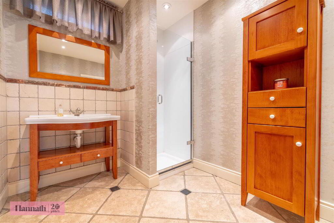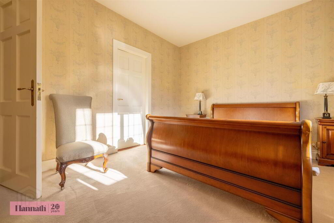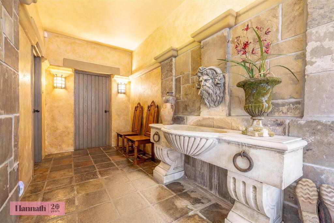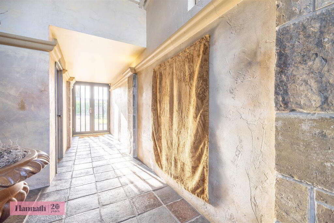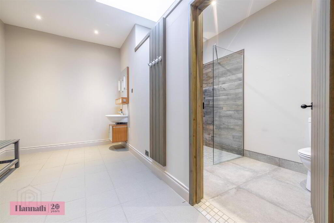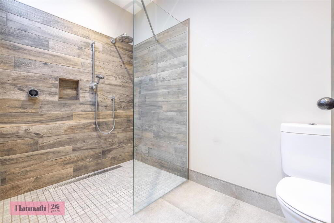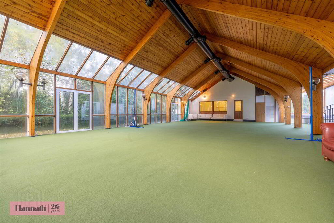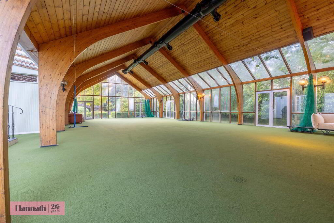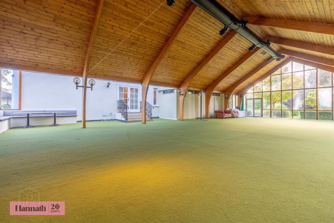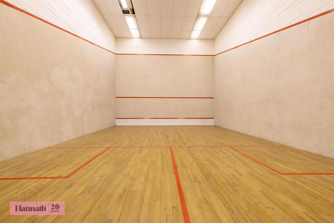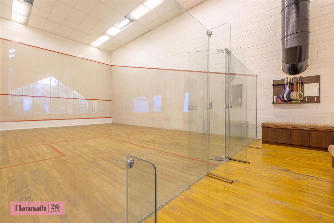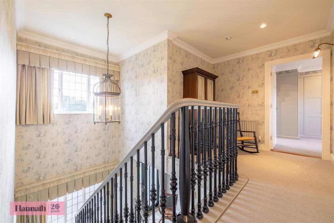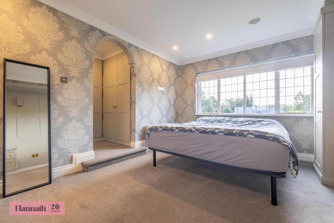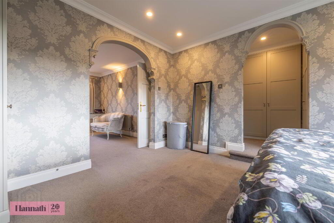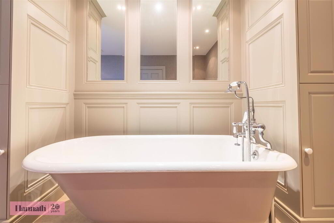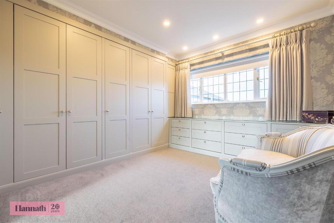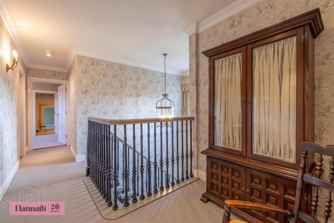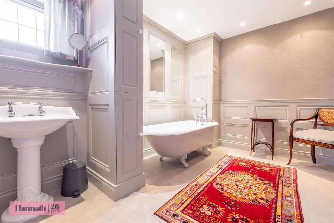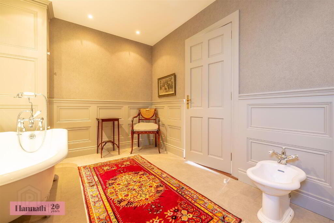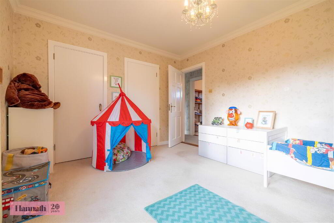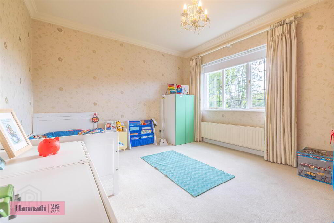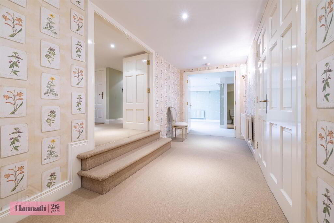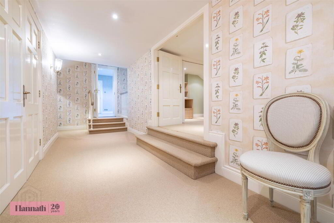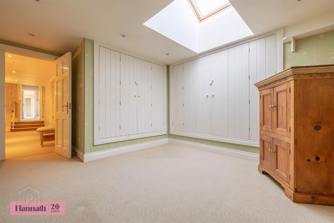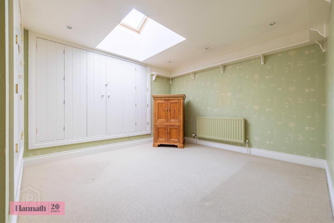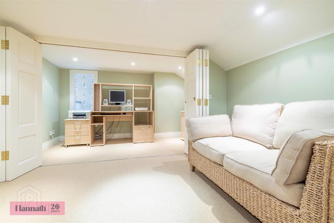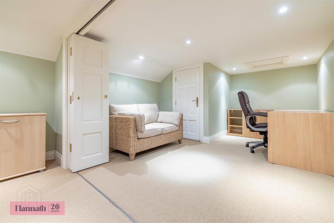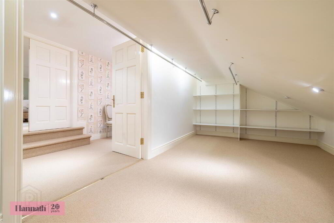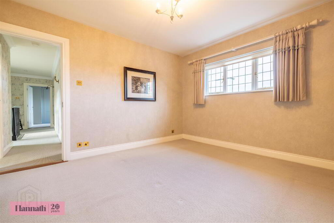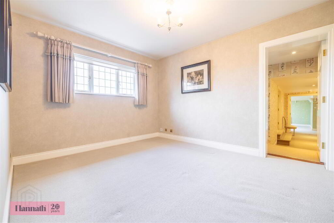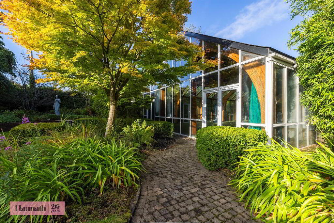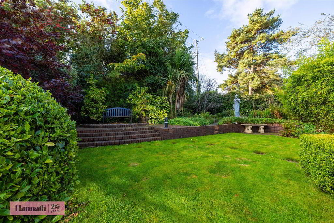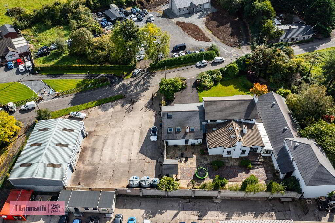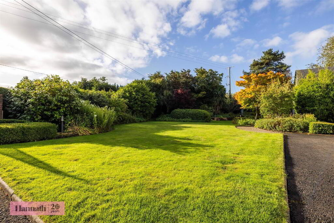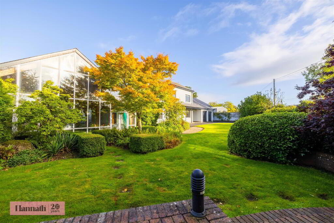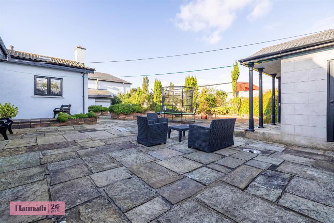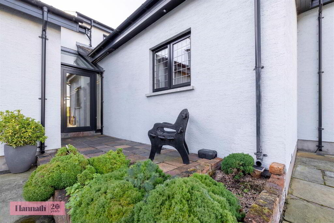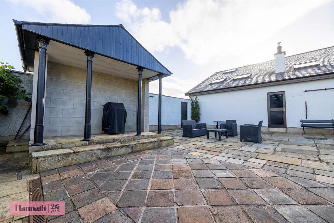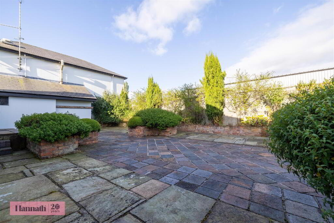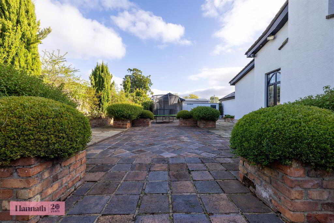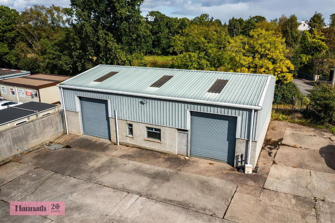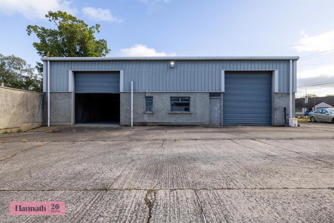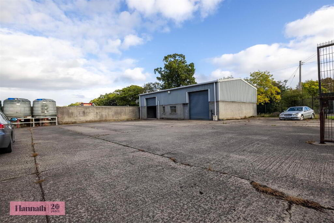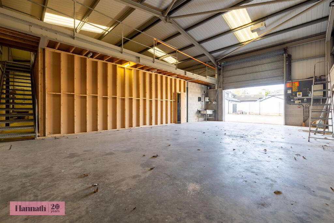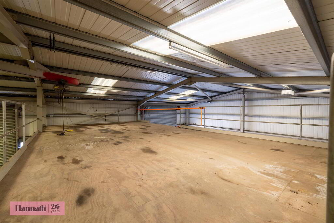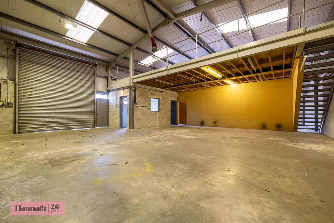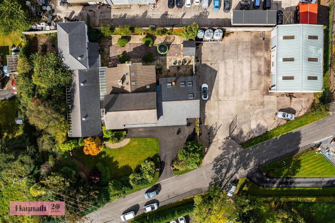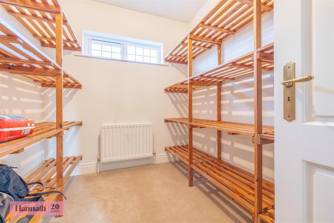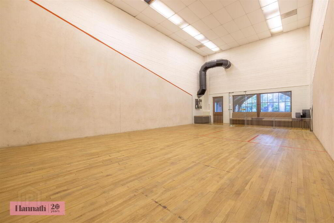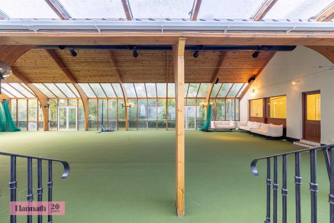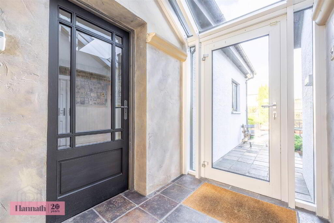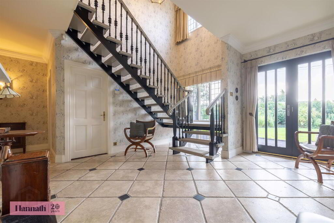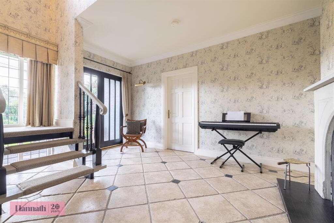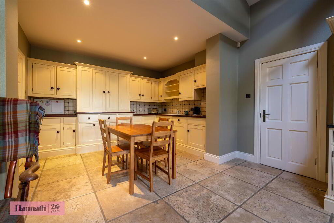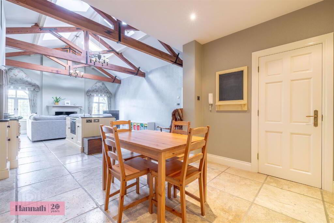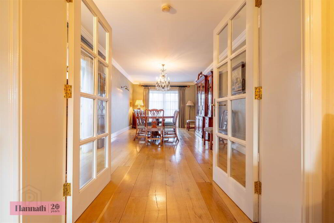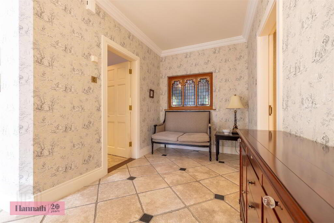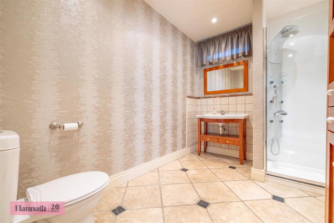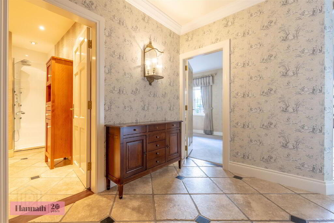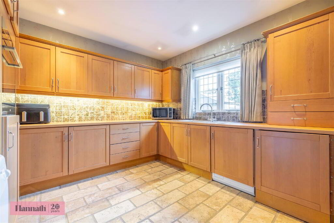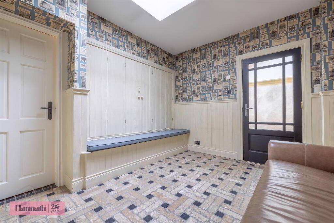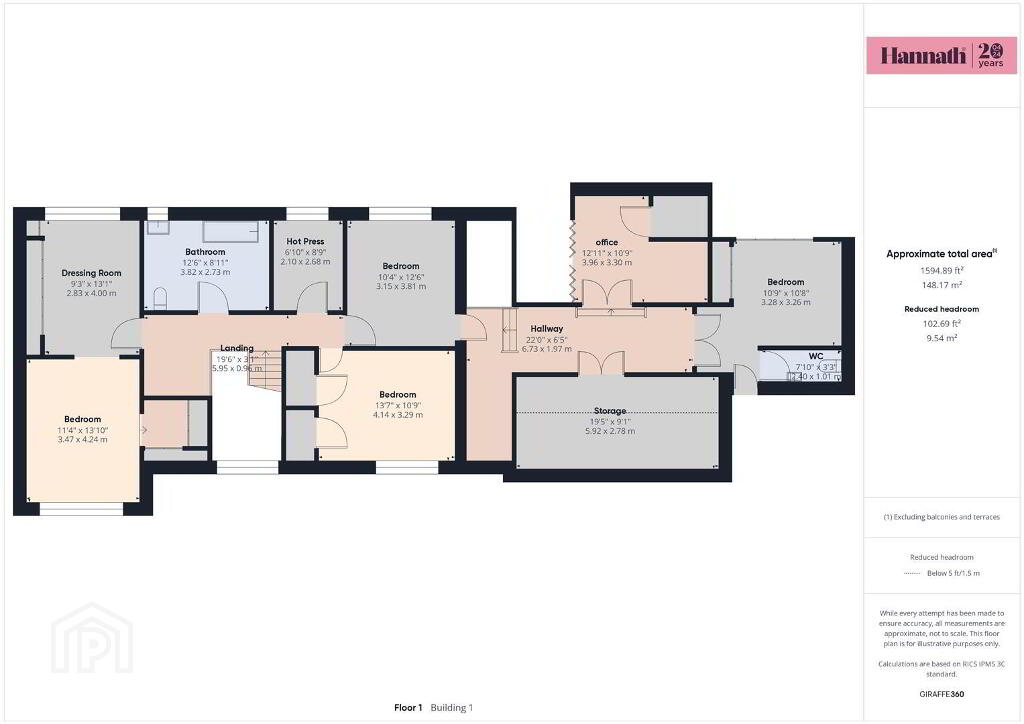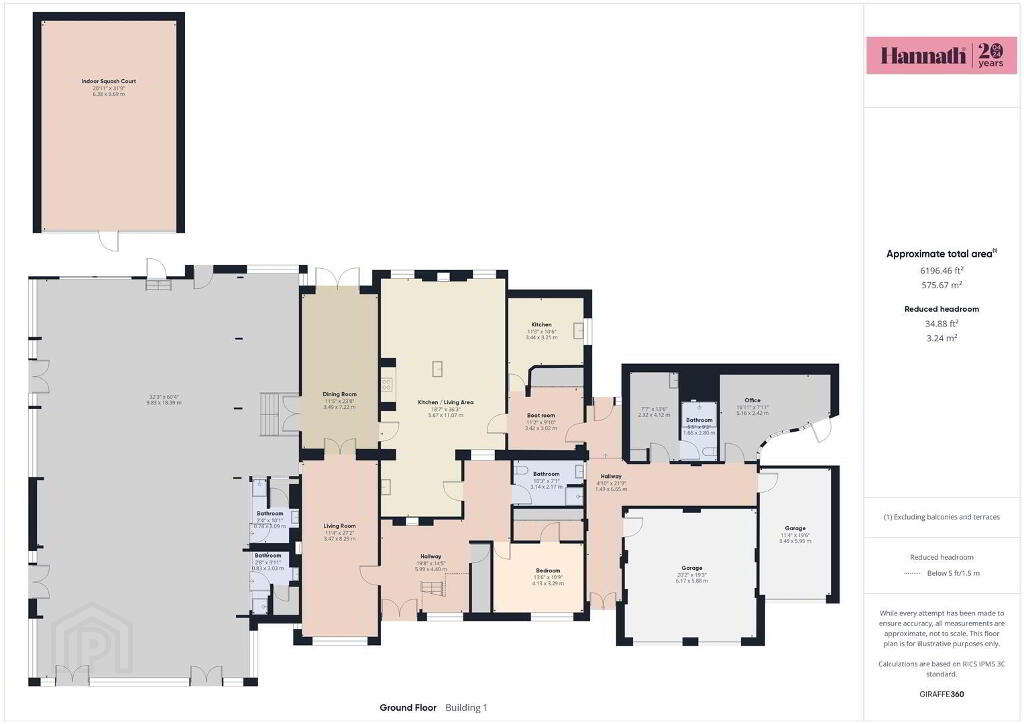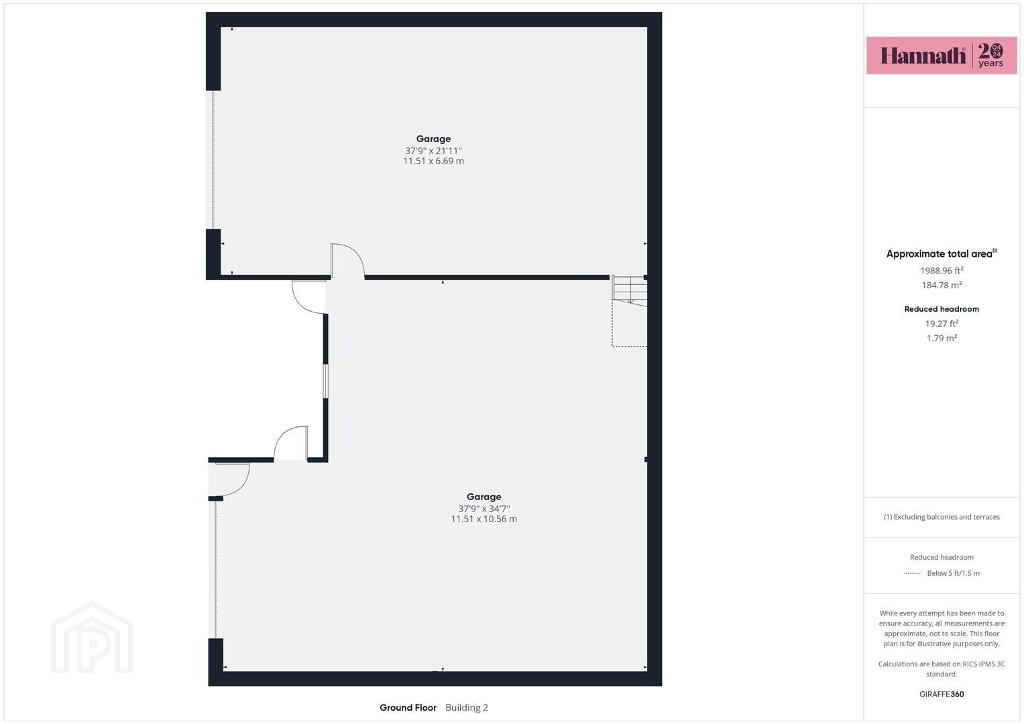
40 Charlestown Road, Portadown, Craigavon, BT63 5PW
5 Bed Detached House For Sale
£499,950
Print additional images & map (disable to save ink)
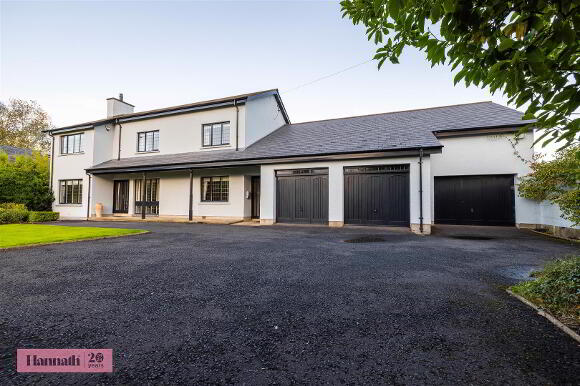
Telephone:
028 3839 9911View Online:
www.hannath.com/972819Key Information
| Address | 40 Charlestown Road, Portadown, Craigavon, BT63 5PW |
|---|---|
| Price | Last listed at Asking price £499,950 |
| Style | Detached House |
| Bedrooms | 5 |
| Receptions | 4 |
| Bathrooms | 3 |
| Heating | Oil |
| Status | Sale Agreed |
Features
- A magnificent detached house approx 4100 sqft.
- Beautiful driveway with mature gardens to front and side.
- 3 spacious garages
- Spacious Sitting Room and Dining Room
- Open plan Kitchen living space
- Kitchen with a range of high and low level fitted units and centre island
- Double glazed windows & doors in wooden frame
- 5 large double bedrooms
- Ground floor WC, shower room and Utility Room
- Modern four piece bathroom suite
Additional Information
Hannath are delighted to welcome this beautifully presented five bedroom detached family home set on private grounds with a triple garage, indoor squash court, large entertainment area and two large workshops/sheds with office and w.c..
The property has been thoughtfully designed allowing spacious and flexible living accommodation with high quality finish throughout. This property is ideal for those wanting country living while being located centrally to local towns, schools, hospital, shops and M1 motorway.
The ground floor comprises of entrance hall, downstairs shower room, office space, open plan kitchen living dining area, utility room, bedroom, indoor badminton space and squash court.
The first floor comprises of 4 bedrooms, bathroom, lower landing with office and storage spaces.
The property has been thoughtfully designed allowing spacious and flexible living accommodation with high quality finish throughout. This property is ideal for those wanting country living while being located centrally to local towns, schools, hospital, shops and M1 motorway.
The ground floor comprises of entrance hall, downstairs shower room, office space, open plan kitchen living dining area, utility room, bedroom, indoor badminton space and squash court.
The first floor comprises of 4 bedrooms, bathroom, lower landing with office and storage spaces.
- Entrance Hall 21' 9'' x 4' 10'' (6.62m x 1.47m)
- Tiled flooring, stone effect
- Shower Room 13' 2'' x 13' 6'' (4.01m x 4.11m)
- Tiled flooring, wash hand basin, storage unit, w.c., walk in mains shower unit, tiled surround.
- Office 16' 11'' x 7' 11'' (5.15m x 2.41m)
- Boot Room 11' 2'' x 9' 10'' (3.40m x 2.99m)
- Tiled flooring, sitting area and storage units, half panelled walls
- Utility/Kitchen 11' 3'' x 10' 6'' (3.43m x 3.20m)
- Range of high and low level units, tiled flooring, space for dishwasher and washing machine
- Kitchen/Living area 36' 3'' x 18' 7'' (11.04m x 5.66m)
- Range of high and low level units, centre island, tiled flooring, large fireplace with stove, beautiful high ceilings with wooden beams
- Dining Room 23' 8'' x 11' 5'' (7.21m x 3.48m)
- Wood laminate flooring, patio doors to rear
- Living Room 27' 2'' x 11' 4'' (8.27m x 3.45m)
- Feature fireplace, laid in carpet
- Entrance Hallway 19' 8'' x 14' 5'' (5.99m x 4.39m)
- Feature fireplace, tiled flooring, staircase to first floor,
- Bathroom 10' 3'' x 7' 1'' (3.12m x 2.16m)
- 3 piece suite comprising Shower unit, wash hand basin and w.c., tiled flooring
- Bedroom 1 13' 6'' x 10' 9'' (4.11m x 3.27m)
- Laid in carpet, built in wardrobe
- Garden Room 60' 4'' x 32' 3'' (18.38m x 9.82m)
- Indoor Squash Court 31' 9'' x 20' 11'' (9.67m x 6.37m)
- Double Garage 20' 2'' x 19' 3'' (6.14m x 5.86m)
- Single Garage 19' 6'' x 11' 4'' (5.94m x 3.45m)
- First Floor Landing 19' 6'' x 3' 1'' (5.94m x 0.94m)
- Master bedroom 26' 11'' x 11' 4'' (8.20m x 3.45m)
- Built in wardrobes and storage units, laid in carpet
- Family Bathroom 12' 6'' x 8' 11'' (3.81m x 2.72m)
- 3 piece suite, stand alone bath, wash hand basin, w.c., tiled flooring, double panel radiator, half panelled walls
- Hotpress/Store 8' 9'' x 6' 10'' (2.66m x 2.08m)
- Laid in carpet, double panel radiator
- Bedroom 3 13' 7'' x 10' 9'' (4.14m x 3.27m)
- Laid in carpet, double panel radiator, built in wardrobes
- Bedroom 4 12' 6'' x 10' 4'' (3.81m x 3.15m)
- Laid in carpet, single panel radiator
- Hallway 22' 0'' x 6' 5'' (6.70m x 1.95m)
- Laid in carpet, double panel radiator
- Storage 19' 5'' x 9' 1'' (5.91m x 2.77m)
- Office 12' 11'' x 10' 9'' (3.93m x 3.27m)
- Bedroom 5 10' 9'' x 10' 8'' (3.27m x 3.25m)
- Double panel radiator, built in storage, laid in carpet
- W.C. 7' 10'' x 3' 3'' (2.39m x 0.99m)
- Wash hand basin and w.c., single panel radiator
- Outdoor Shed 1 37' 9'' x 21' 11'' (11.50m x 6.68m)
- Outdoor Shed 2 37' 9'' x 34' 7'' (11.50m x 10.53m)
Disclaimer
These particulars are given on the understanding that they will not be construed as part of a contract, conveyance, or lease. None of the statements contained in these particulars are to be relied upon as statements or representations of fact.
Whilst every care is taken in compiling the information, we can give no guarantee as to the accuracy thereof.
Any floor plans and measurements are approximate and shown are for illustrative purposes only.
-
Hannath

028 3839 9911

