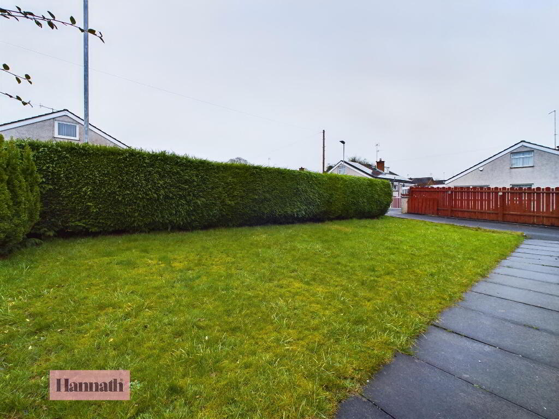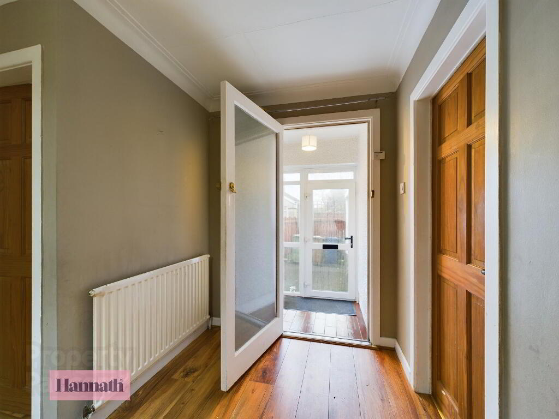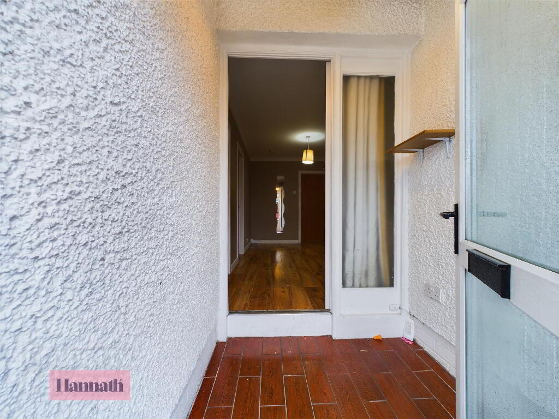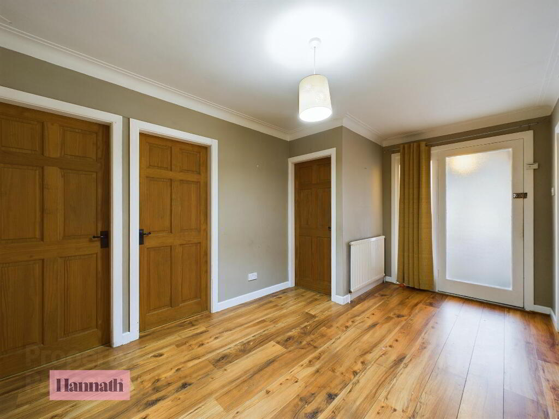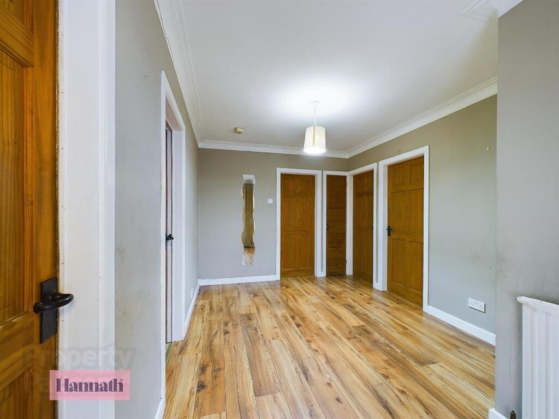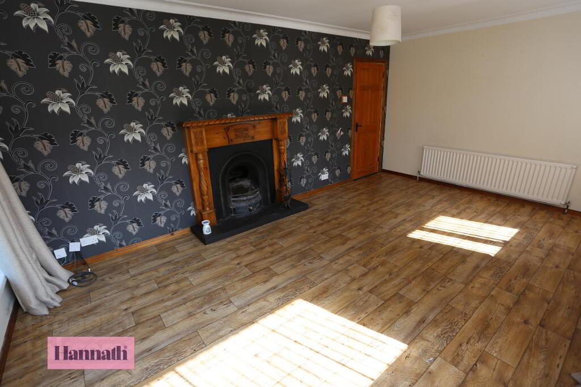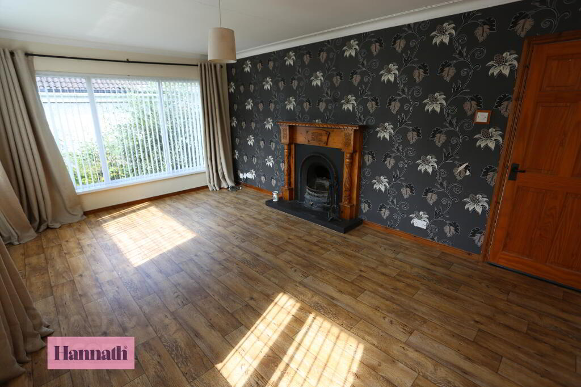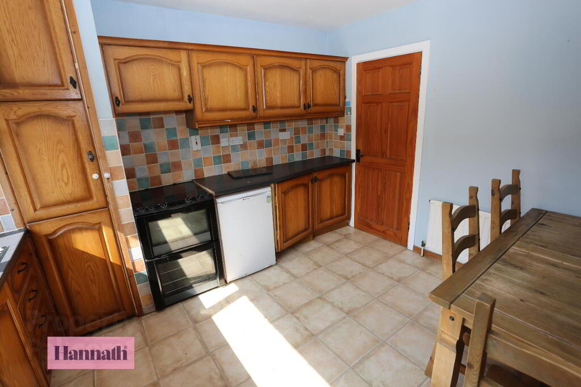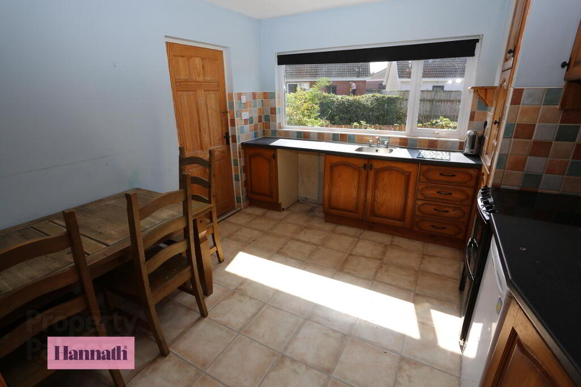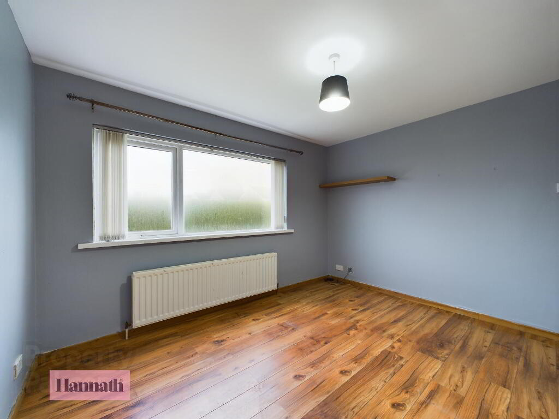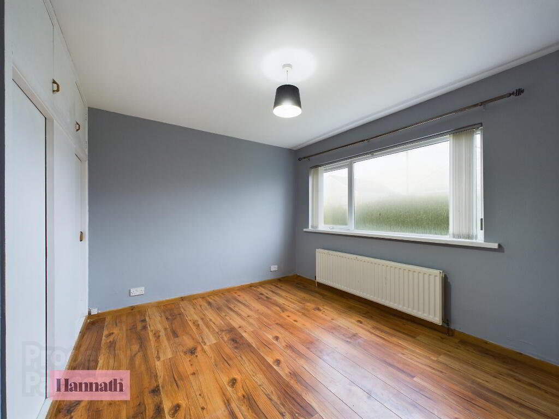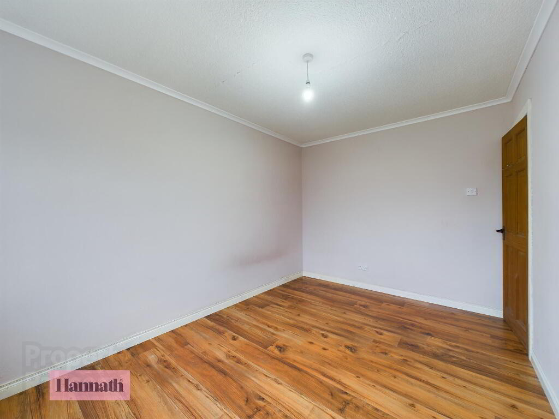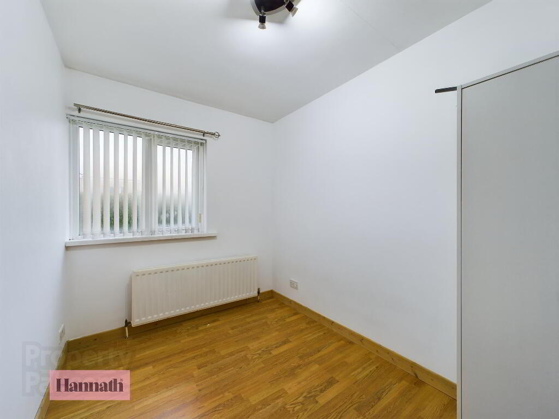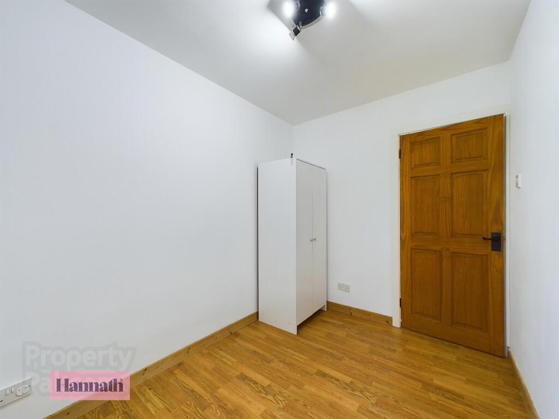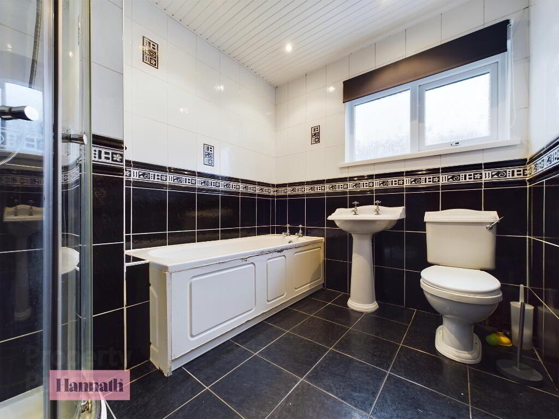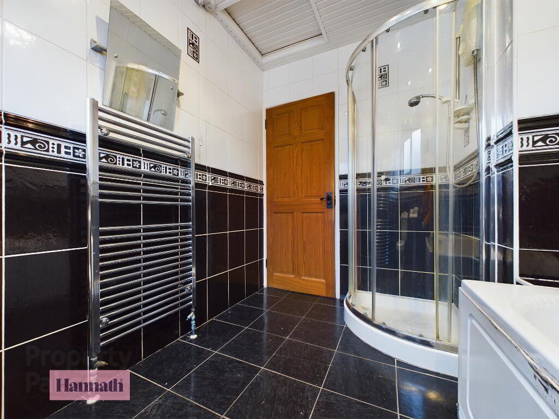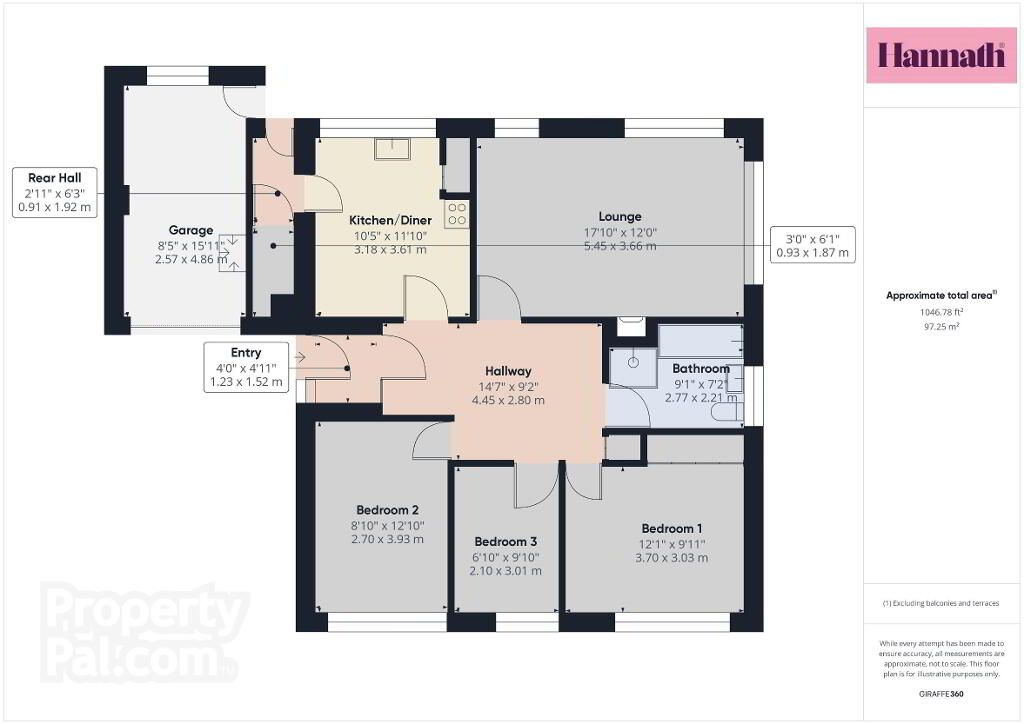
23 Clanbrassil Drive, Portadown, Craigavon, BT63 5EH
3 Bed Detached Bungalow For Sale
Price £160,000
Print additional images & map (disable to save ink)
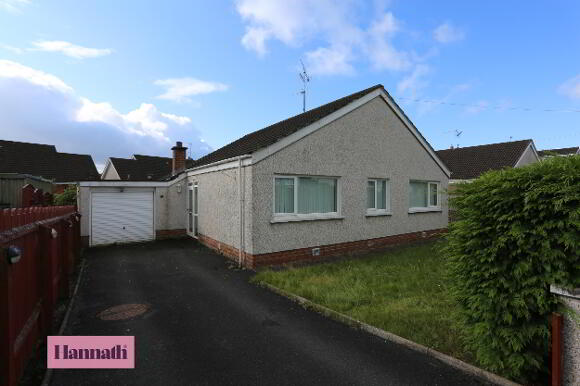
Telephone:
028 3839 9911View Online:
www.hannath.com/931179Key Information
| Address | 23 Clanbrassil Drive, Portadown, Craigavon, BT63 5EH |
|---|---|
| Price | £160,000 |
| Style | Detached Bungalow |
| Bedrooms | 3 |
| Receptions | 1 |
| Bathrooms | 1 |
| Heating | Oil |
| EPC Rating | E41/C69 |
| Status | For sale |
Features
- Three bedroom detached bungalow
- Lounge with feature fireplace
- Kitchen/diner with an array of high and low level units
- Four piece bathroom suite
- Well proportioned bedrooms
- Attached garage
- Private rear garden
- Off street parking
- Quiet residential area
- Oil fired central heating
- PVC double glazed windows
- Early viewings recommended
Additional Information
23 Clanbrassil Drive, Portadown
Hannath are delighted to welcome to the market this well presented three bedroom detached bungalow located in Clanbrassil Drive, Portadown. Offering spacious living accomodation buyers can take advantage of a generously sized and private garden, three well proportioned bedrooms, a lounge with feature fireplace and an attached garage. Located within walking distance to Portadown Town Centre and other amenities early viewings recommended.
Located off the Gilford Road, Portadown.
- Entry 4' 0'' x 4' 11'' (1.22m x 1.50m)
- Access via; PVC door. Tiled flooring.
- Hallway 14' 7'' x 9' 2'' (4.44m x 2.79m) at widest point.
- Wood effect laminate flooring. Single panel radiator.
- Lounge 17' 10'' x 12' 0'' (5.43m x 3.65m)
- Feature fireplace with open fire. Wood effect laminate flooring. Two single panel radiators.
- Kitchen/Diner 10' 5'' x 11' 10'' (3.17m x 3.60m)
- Range of high and low level fitted units with hard wearing worktops. Space for cooker and fridge. Plumbed for washing machine. Tiled flooring. Single panel radiator.
- Rear Hall 2' 11'' x 6' 3'' (0.89m x 1.90m)
- Access to rear garden via; PVC door.
- Bedroom 1 12' 1'' x 9' 11'' (3.68m x 3.02m)
- Front aspect room. Wood effect laminate flooring. Double panel radiator. Access to built in storage.
- Bedroom 2 9' 7'' x 12' 10'' (2.92m x 3.91m)
- Front aspect room. Wood effect laminate flooring. Double panel radiator.
- Bedroom 3 6' 10'' x 9' 10'' (2.08m x 2.99m)
- Front aspect room. Wood effect laminate flooring. Double panel radiator.
- Bathroom 9' 1'' x 7' 2'' (2.77m x 2.18m)
- Four piece bathroom suite comprising of; WC, pedestal wash hand basin, fitted bath and shower with electric unit. Heated towel rail. Tiled flooring and fully tiled walls.
- Garage 8' 5'' x 15' 11'' (2.56m x 4.85m)
- Up and over door
- .Exterior
- The front of the property offers off street parking with tarmac driveway leading to the garage and benefits from a lawn area. The rear of the garden is mainly laid in lawn with fence surround.
Disclaimer
These particulars are given on the understanding that they will not be construed as part of a contract, conveyance, or lease. None of the statements contained in these particulars are to be relied upon as statements or representations of fact.
Whilst every care is taken in compiling the information, we can give no guarantee as to the accuracy thereof.
Any floor plans and measurements are approximate and shown are for illustrative purposes only.
-
Hannath

028 3839 9911

