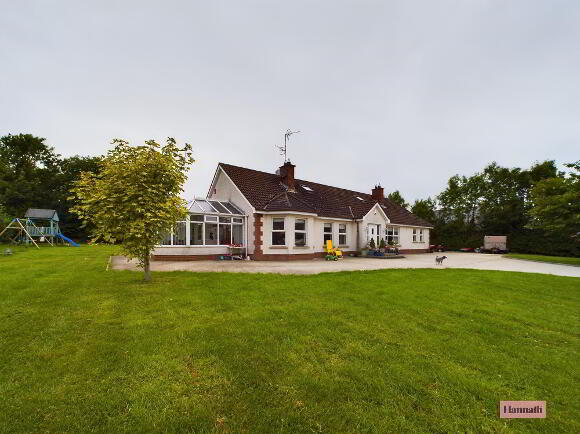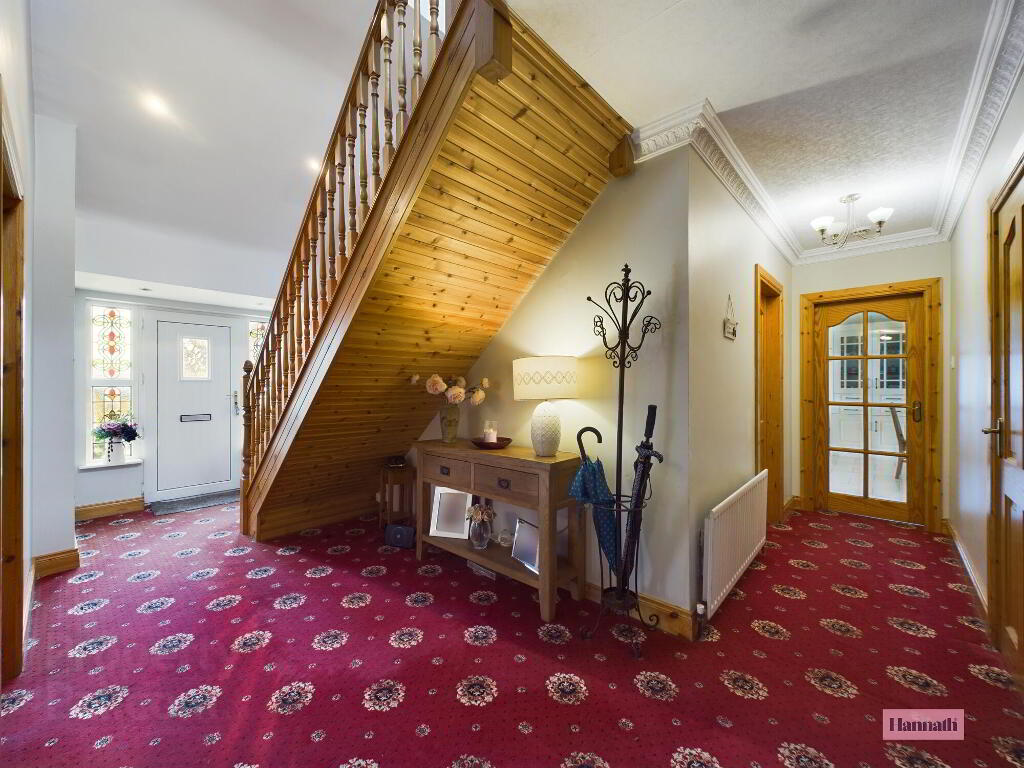
59 & 59A Derrycarne Road Portadown, BT62 1PT
5 Bed Detached House For Sale
Price £325,000
Print additional images & map (disable to save ink)

Telephone:
028 3839 9911View Online:
www.hannath.com/889366Key Information
| Address | 59 & 59A Derrycarne Road Portadown, BT62 1PT |
|---|---|
| Price | £325,000 |
| Style | Detached House |
| Bedrooms | 5 |
| Receptions | 3 |
| Bathrooms | 3 |
| EPC Rating | D60/D64 |
| Status | For sale |
Features
- Detached Chalet Bungalow with Detached One Bedroom Annex
- Exceptional site extending to c.0.70 Acres with mix of mature trees, boundary hedging and shrubs
- Main dwelling has flexible living accommodation with either a 5 bedroom / 3 reception layout or 6 bedrooms / 2 reception layout
- Large open plan kitchen / dining / living space with open fireplace and bay window
- Conservatory linking to kitchen / dining / living area
- Utility room and separate WC & whb
- First Floor gallery landing, study and two bedrooms with eaves storage
- All bedrooms are doubles, some including built-in wardrobe storage
- Modern fully equipped detached one bedroom Annex
- Fitted wardrobes with side lockers to Annex bedroom
- Annex could be used as a 'granny flat' or potentially generate an income as a private let or Air B&B (subject to necessary approvals)
- Both properties have separate oil fired central heating
- PVC double glazed windows
- Pleasant rural setting yet convenient to M1 motorway and Portadown town centre
- Viewing strictly by appointment with Agent
Additional Information
59 & 59a Derrycarne Road, Portadown BT62 1PT
Hannath are delighted to bring to the market this exceptional property comprising a large detached family home with a separate detached one bedroom Annex. On a site of c.0.70 Acres, 59 & 59a Derrycarne Road is a rare opportunity to purchase a detached family home to include a detached Annex within the same grounds.
The main dwelling has boundless accommodation over two floors and offers flexible living with either a 5 bedroom / 3 reception layout or 6 bedrooms / 2 reception layout. All bedrooms are double size and two have ensuites. This property includes excellent built-in storage space on both ground and first floor levels which is an uncommon feature nowadays.
The focal point of the main dwelling is an exceptional full width kitchen / dining / family space with feature fireplace providing relaxing accommodation at the heart of the home. Further accommodation on the ground floor comprises bright and airy entrance hall, lounge, conservatory, utility room, WC & whb, family room / bedroom, three bedrooms one with ensuite shower room, main shower room and cloaks. At first floor level there is a gallery landing, two further bedrooms, one with ensuite bathroom, study and store.
The detached Annex has a modern fit-out providing excellent accommodation for a 'granny flat' or potentially rental accommodation as a private let or Air B&B subject to necessary approvals. The Annex has a modern fully fitted kitchen with open plan dining and living space. There is a large bedroom with fitted wardrobes and side tables linking to an ensuite wet room.
Externally there are extensive private grounds with large front side and rear grass lawns including a mix of mature trees, hedging and shrubs. The site extends to approximately 0.70 Acres providing excellent outdoor space for families or keen gardeners who may wish to incorporate vegetable patches or plant fruit trees. An excellent forever home this property is sure to attract early attention for those wish to escape to the countryside with the benefit of an Annex as a 'granny flat' or potential to generate income from a private let or Air B&B (subject to necessary approvals) yet in a convenient location to the M1 motorway and Portadown town centre. Early viewing is highly recommended.
- Main Dwelling
- Entrance Hall 18' 8'' x 7' 1'' (5.68m x 2.16m)
- Accessed via PVC door with stained glass side panels. Wide and bright entrance hall, stair case leading to first floor. Carpet flooring access to cloaks.
- Lounge 16' 1'' x 12' 0'' (4.91m x 3.67m)
- Front aspect. The centre piece of this room is an ornate open fireplace with granite hearth. Timber flooring, ceiling coving and centre rose. Single panel radiator.
- Kitchen / Dining / Living 30' 5'' x 14' 3'' (9.28m x 4.35m) (To widest points)
- Large full width kitchen / dining / living space with large range of high and low level fitted units incorporating display units and wine racks. Free standing gas hob range master cooker, integrated dishwasher, space for fridge / freezer. One & half bowel stainless steel sink and drainer with mixer taps. Tiled splash back. Large window overlooking extensive rear garden. Large dining area and living space open plan to kitchen with feature fire place, timber surround and tiled hearth. Feature bay window, ceiling coving, tiled flooring and two double panel radiators. Access to conservatory.
- Conservatory 12' 2'' x 11' 5'' (3.70m x 3.47m)
- Links to kitchen / dining / living space. PVC patio doors, garden views, tiled flooring, two double panel radiators.
- Family Room / Bedroom 12' 1'' x 11' 0'' (3.68m x 3.36m)
- Front aspect. Laminate flooring, Single panel radiator.
- Utility room 8' 6'' x 7' 7'' (2.58m x 2.32m)
- Range of high and low level fitted units, stainless steel sink, drainer and mixer tap. Tiled splash back, plumbed for washing machine and tumble dryer. Oil Fired Boiler. Tiled flooring, half panel timber walls. PVC external door.
- WC & whb
- Two piece white suite to include dual flush WC & whb. Half timber panel walls, tiled flooring.
- Master Bedroom 13' 7'' x 10' 8'' (4.15m x 3.26m)
- Front aspect. Built in wardrobe, laminate flooring access to ensuite.
- Ensuite 6' 11'' x 6' 0'' (2.11m x 1.84m)
- Three piece suite to include white WC, whb and shower quadrant with electric shower unit. Tiled flooring and fully tiled walls.
- Bedroom 13' 8'' x 10' 5'' (4.16m x 3.18m)
- Rear aspect. Built in wardrobe, laminate flooring.
- Bedroom 11' 9'' x 11' 6'' (3.57m x 3.5m)
- Rear aspect. Built in wardrobe, laminate flooring.
- Shower Room
- Spacious shower room with three piece suite to include, dual flush white WC, whb, large separate shower with electric unit. Access to airing cupboard. Part tiled walls and part half timber panel. Tiled flooring.
- First Floor Gallery Landing 7' 10'' x 7' 0'' (2.38m x 2.14m) (Plus hall way)
- Carpet floor covering, space for reading chair, Velux roof light.
- Bedroom 16' 0'' x 11' 7'' (4.87m x 3.52m) (To widest points)
- Spacious bedroom with carpet floor covering, Velux rood light, eaves storage and access to ensuite bathroom.
- Ensuite Bathroom
- Bright ensuite bathroom to include corner bath, dual flush WC & whb. Fully tiled walls and floor. Velux roof light.
- Bedroom 13' 8'' x 11' 7'' (4.16m x 3.53m)
- Gable window and Velux roof light, carpet flooring.
- Study 14' 1'' x 5' 5'' (4.30m x 1.64m)
- Carpet floor covering, Velux roof light, part wall shelving, timber panel ceiling.
- Detached Annex
- Kitchen / Dining (Open to Living Area) 19' 7'' x 7' 8'' (5.97m x 2.33m)
- Modern fully fitted kitchen with excellent range of high and low level units, integrated electric hob and oven, plumbed for washing machine, space for fridge / freezer. Stainless steel sink / drainer and mixer tap. Tiled splash back, tiled flooring. PVC panel external side door.
- Open Plan Living Area 15' 2'' x 11' 6'' (4.62m x 3.50m)
- Accessed via PVC front door, laminate flooring, open to kitchen / dining area. Ceiling coving.
- Bedroom
- Front aspect. Laminate flooring, fitted wardrobes and side lockers. Access to ensuite.
- Ensuite Wet Room 14' 9'' x 7' 10'' (4.49m x 2.39m)
- Modern equipped wet room with poured resin flooring, white WC, vanity unit with whb, electric shower unit, part tiled walls.
- External
- Extensive private grounds extending to c.0.70 Acres this property has a tranquil rural setting with a mix of mature trees, hedging and shrubs to be enjoyed by the new owner. The property has a concrete driveway, separating grass lawns on either side, which wraps around to the rear of the dwelling. At the rear there is a large west facing garden providing abundant outside space.
Disclaimer
These particulars are given on the understanding that they will not be construed as part of a contract, conveyance, or lease. None of the statements contained in these particulars are to be relied upon as statements or representations of fact.
Whilst every care is taken in compiling the information, we can give no guarantee as to the accuracy thereof.
Any floor plans and measurements are approximate and shown are for illustrative purposes only.
-
Hannath

028 3839 9911






















































