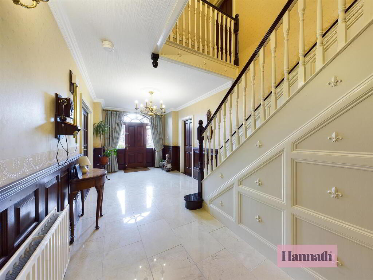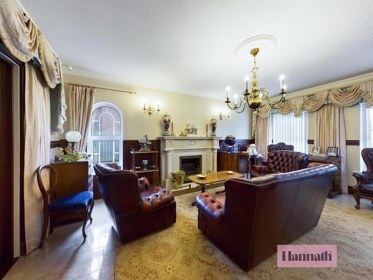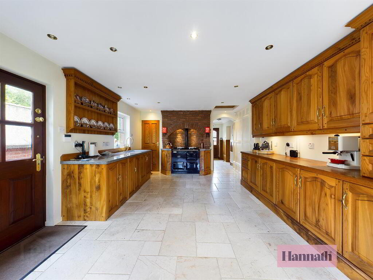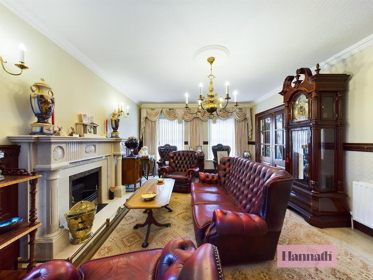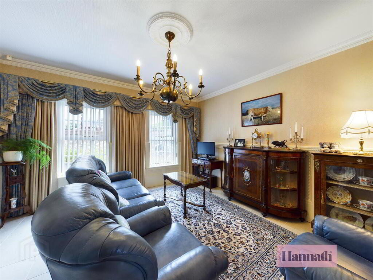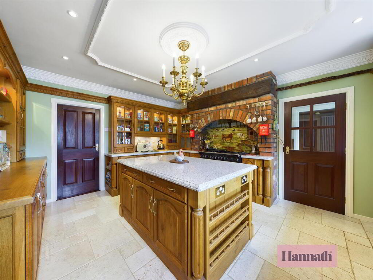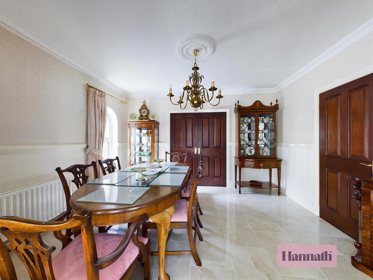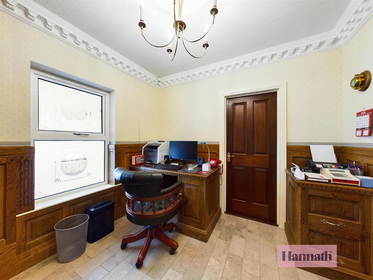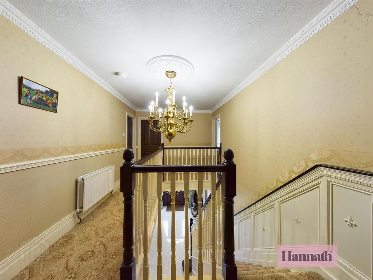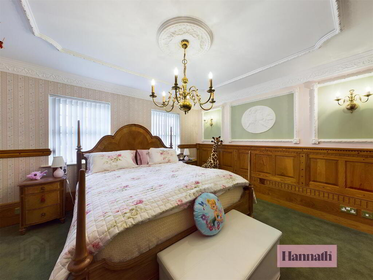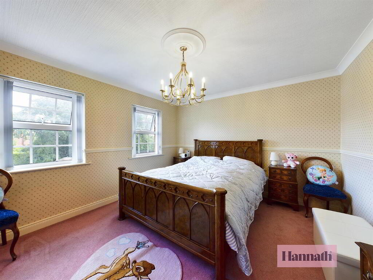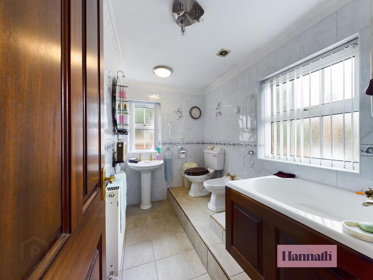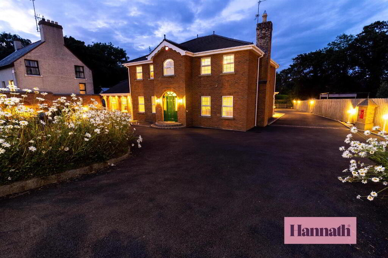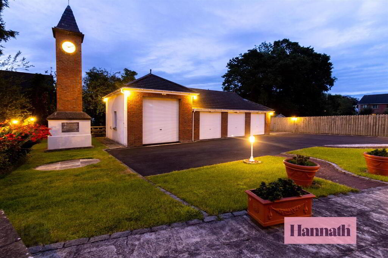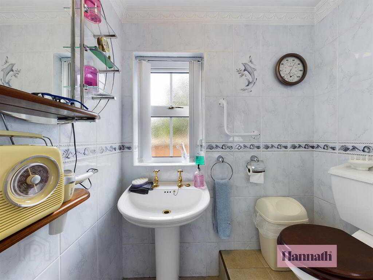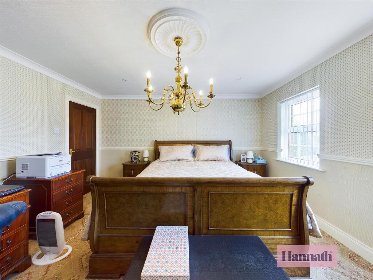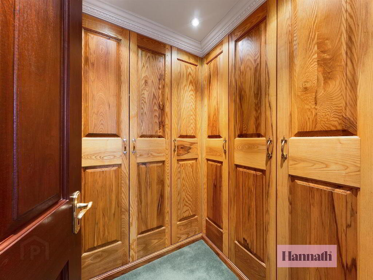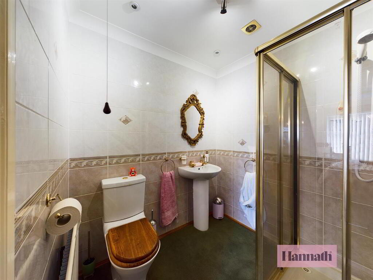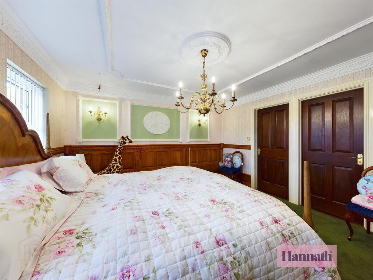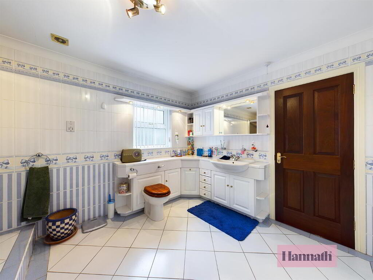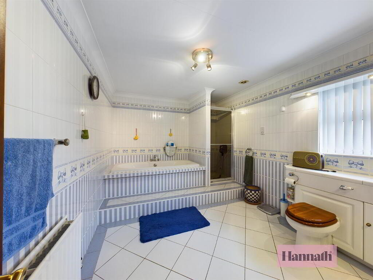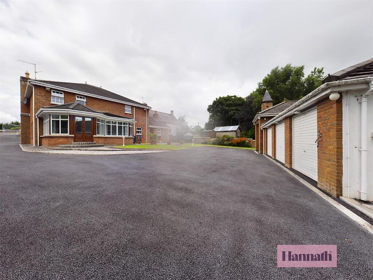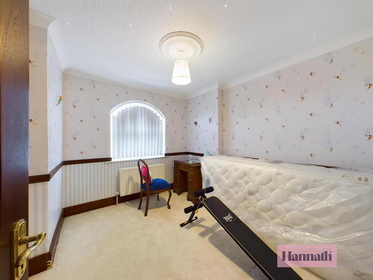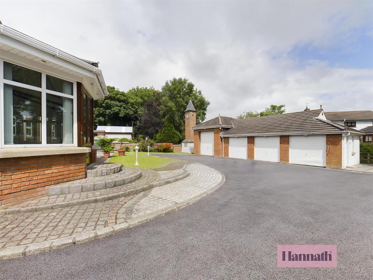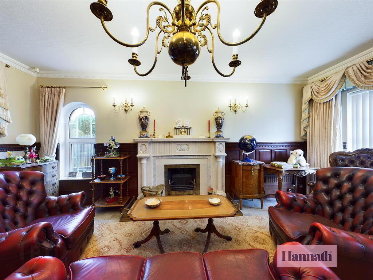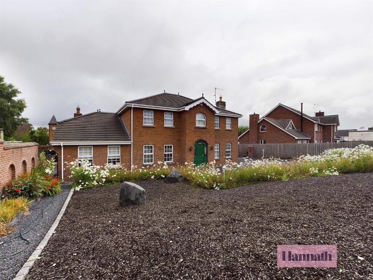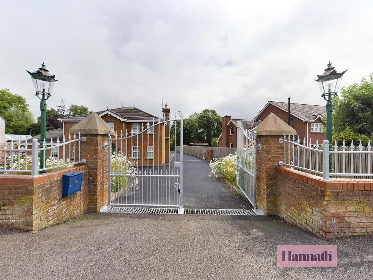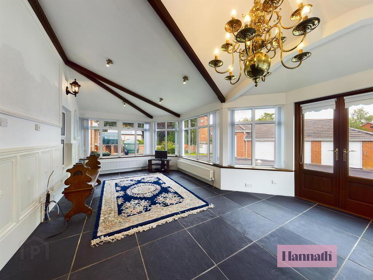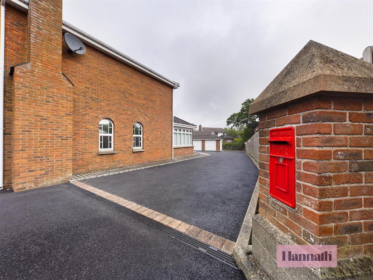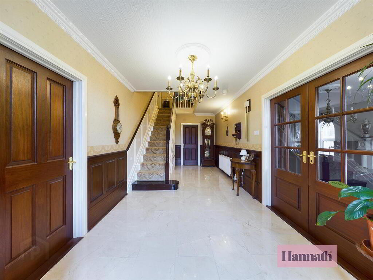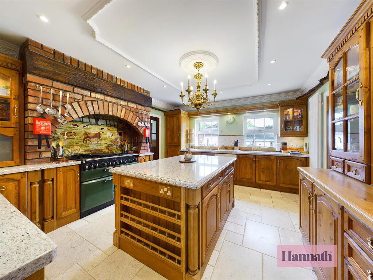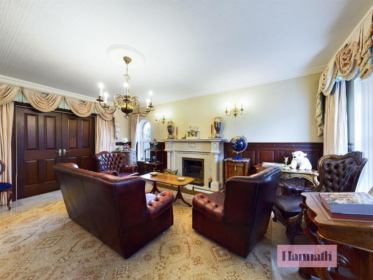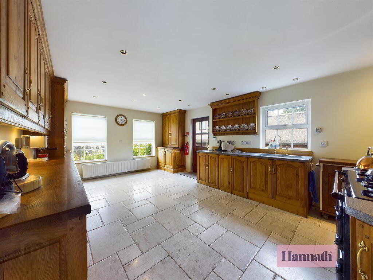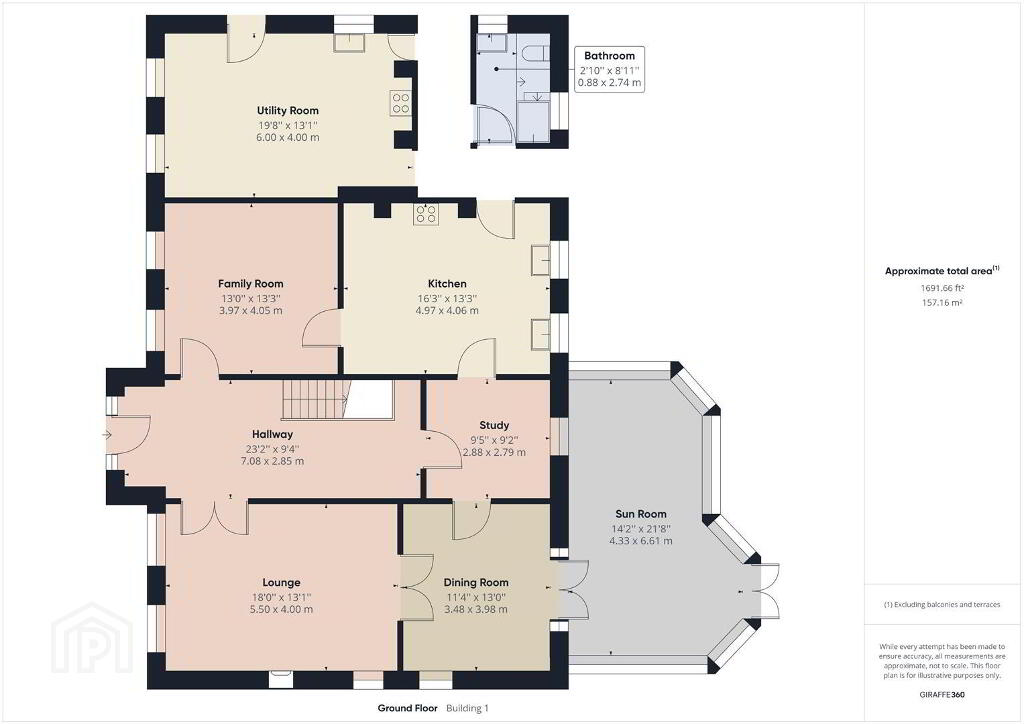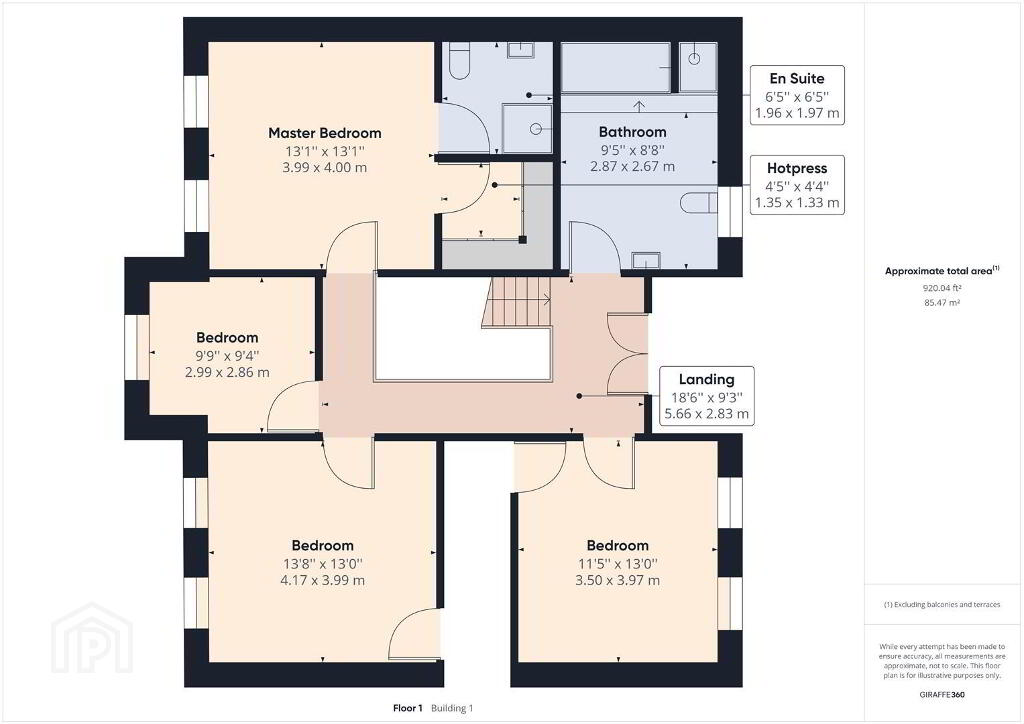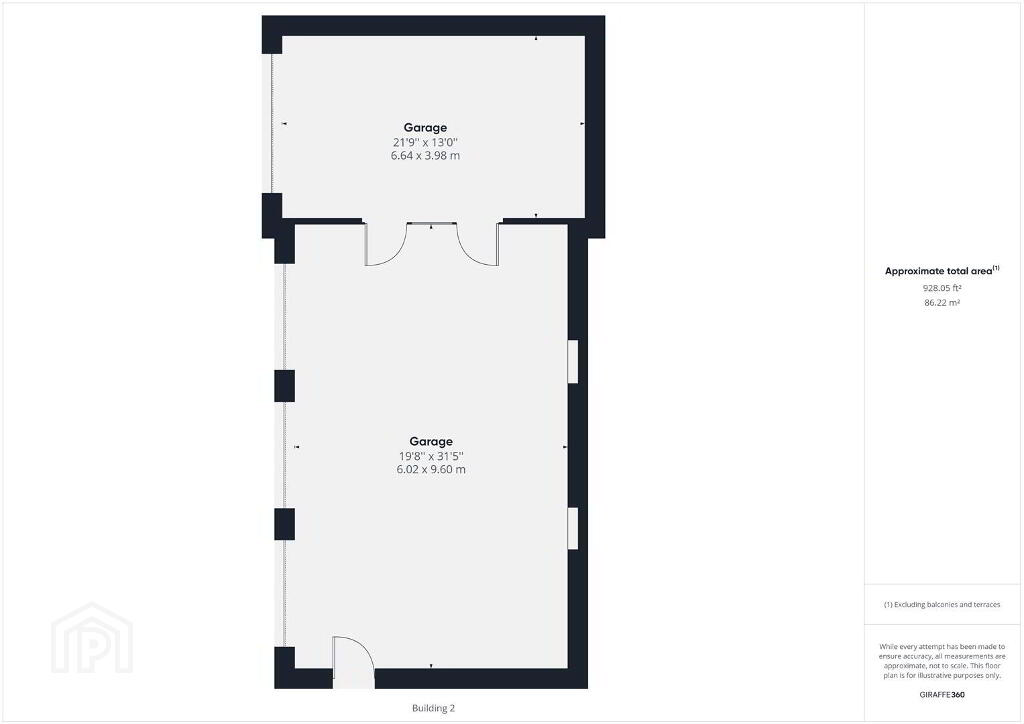
66 Waringstown Road, Lurgan, Waringstown, BT66 7HJ
4 Bed Detached House For Sale
£450,000
Print additional images & map (disable to save ink)
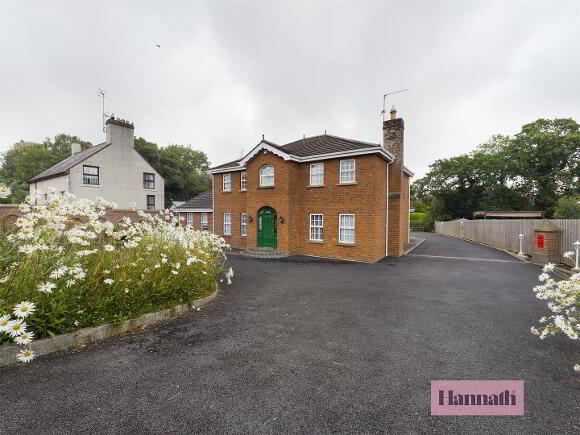
Telephone:
028 3839 9911View Online:
www.hannath.com/770792Key Information
| Address | 66 Waringstown Road, Lurgan, Waringstown, BT66 7HJ |
|---|---|
| Price | Last listed at Asking price £450,000 |
| Style | Detached House |
| Bedrooms | 4 |
| Receptions | 2 |
| Bathrooms | 3 |
| Heating | Oil |
| EPC Rating | D61/D65 |
| Status | Sale Agreed |
Features
- Excellent decorative order throughout with many high end features and finishes
- Four generously proportioned bedrooms, master with en suite and dressing room
- Four reception rooms including large sun room as well as seperate study to the ground floor
- Large utility room with feature AGA stove, ground floor WC with shower and seperate access from the rear
- Oil fired central heating
- Purpose built block of four garages to rear
- Landscaped gardens, sweeping driveway extending to 0.3 acre
- Large patio area enjoying the sun with feature clocktower complimenting the outside space
Additional Information
A 'Queen Anne' style detached residence in excess of 2500 sq. ft. offering very appealing living accommodation throughout including; four bedrooms, four reception rooms with no expense spared making a fantastic family home. To the outside as well as boasting a seperate four block garage on a generous site extending to a site of approx 0.3 acre, the property boasts fantastic entertaining patio areas, a sweeping multiple car driveway and feature clock tower.
Located within walking distance of Waringstown village and within close proximity to Lurgan, Moira, Banbridge and nearby transport links, 66 Waringstown Road offers many appealing features and viewing is recommended to appreciate what this home has to offer.
Located within walking distance of Waringstown village and within close proximity to Lurgan, Moira, Banbridge and nearby transport links, 66 Waringstown Road offers many appealing features and viewing is recommended to appreciate what this home has to offer.
Disclaimer
These particulars are given on the understanding that they will not be construed as part of a contract, conveyance, or lease. None of the statements contained in these particulars are to be relied upon as statements or representations of fact.
Whilst every care is taken in compiling the information, we can give no guarantee as to the accuracy thereof.
Any floor plans and measurements are approximate and shown are for illustrative purposes only.
-
Hannath

028 3839 9911

