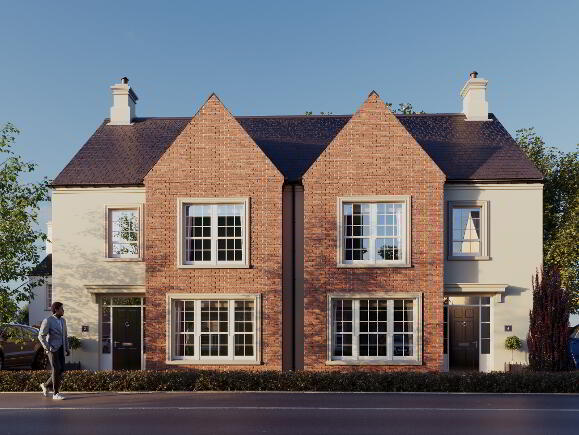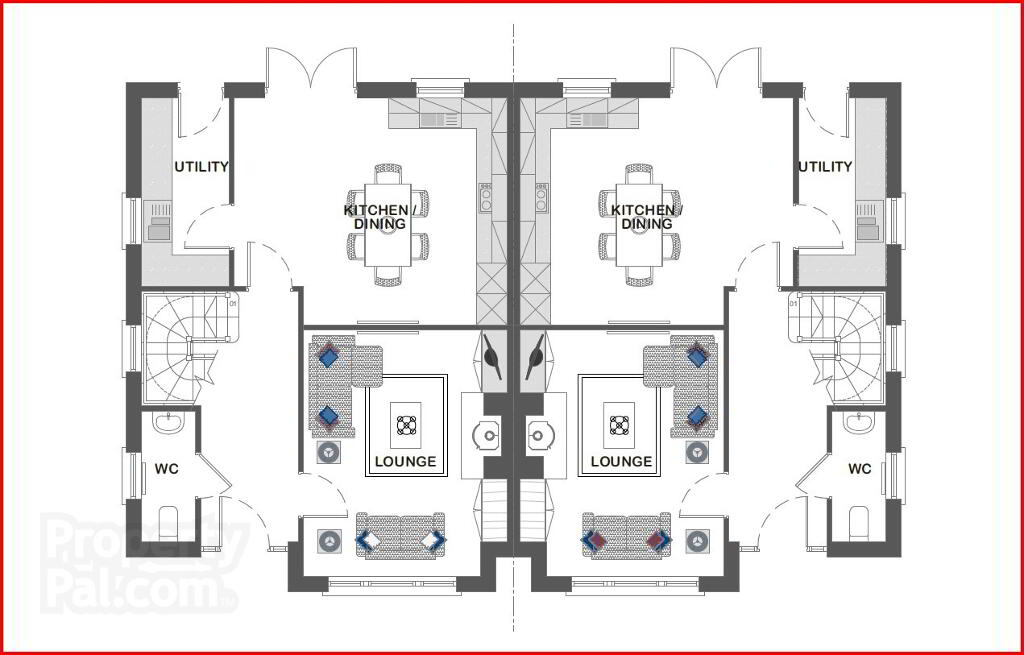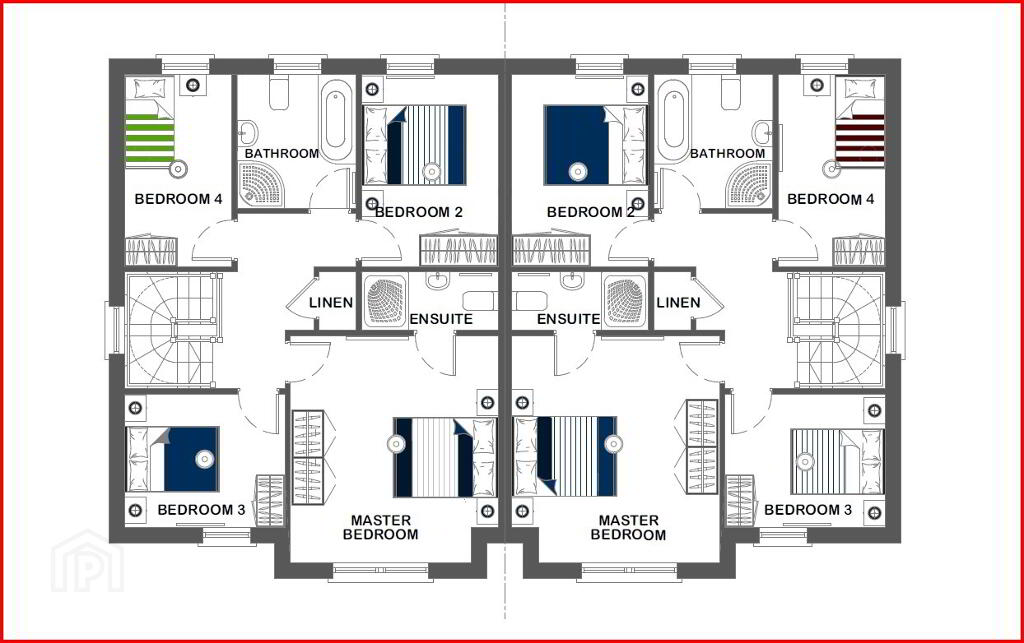
Hollypark, Deanery Demesne, Portadown Road, Mullinure, Armagh
4 Bed Semi-detached House For Sale
£260,000
Print additional images & map (disable to save ink)

Telephone:
028 3839 9911View Online:
www.hannath.com/584339Key Information
| Address | Hollypark, Deanery Demesne, Portadown Road, Mullinure, Armagh |
|---|---|
| Price | Asking price £260,000 |
| Style | Semi-detached House |
| Bedrooms | 4 |
| Receptions | 1 |
| Bathrooms | 2 |
| Heating | Gas |
| Status | Sale Agreed |
Property Units
| Unit Name | Price | Size |
|---|---|---|
| Site 1 Deanery Demesne | Sale Agreed | 1,400 sq. feet |
| Site 2 Deanery Demesne | Sale Agreed | 1,400 sq. feet |
Additional Information
Ground Floor
Entrance Hall
WC: 03'05 x 08'03 (1.05m x 2.53m)
Lounge: 11'02 x 15'06 (3.44m x 4.78m)
Kitchen/Dining: 16'10 x 14'04 (5.17m x 4.41m)
Utility: 05'11 x 11'11 (1.81m x 3.66m)
First Floor
Master Bedroom: 12'10 x 14'0 (3.96m x 4.32m)8'08 x 09'01 (2.66m x 2.80m)
Ensuite: 03'11 x 08'03 (1.20m x 2.53)
Bedroom 2: 08'06 x 11'11 (2.61m x 3.66m)
Bedroom 3: 09'11 x 08'03 (3.05m x 2.53m)
Bedroom 4: 06'08 x 11'11 (2.04 x 3.66)
Bathroom: 07'04 x 08'07 (2.26m x 2.65m)
Linen Store: 03'11 x 02'03 (1.20 x 0.70m)
-
Hannath

028 3839 9911
-
Multiple Developers



