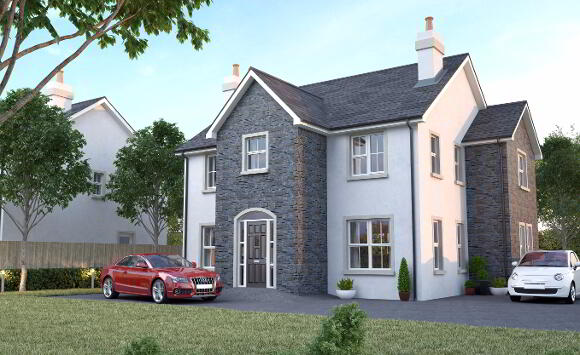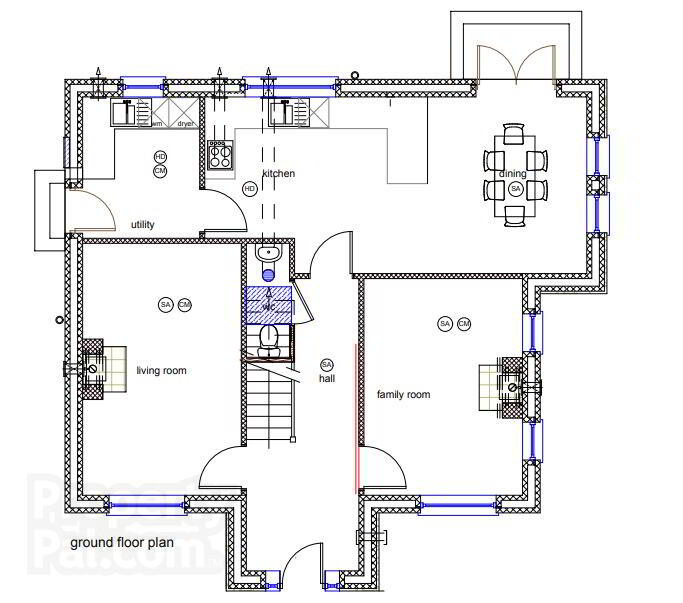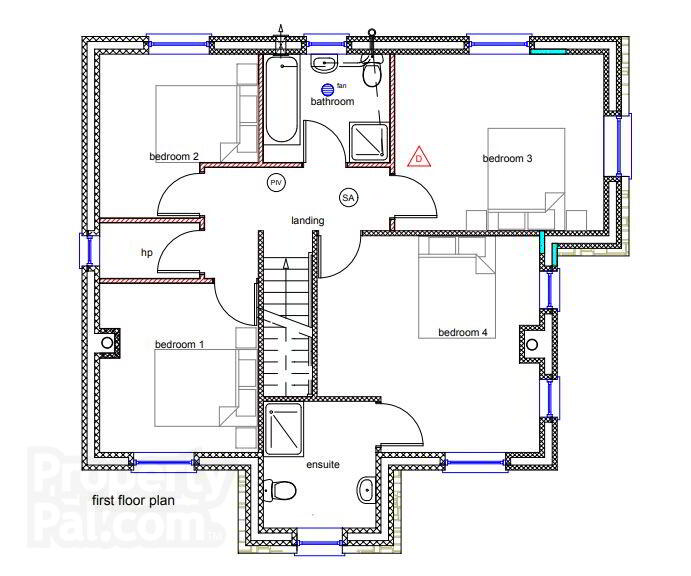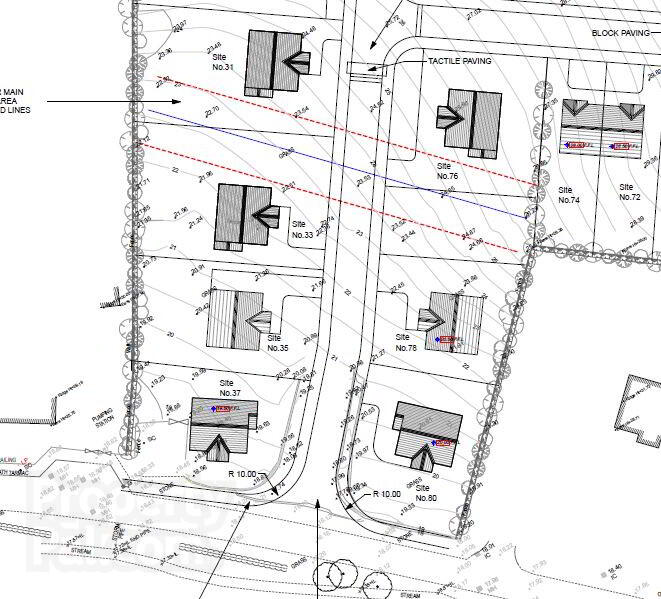
Detached 1, Roxborough Manor, Currans Brae, Moy
4 Bed Detached House For Sale
Price £215,000
Print additional images & map (disable to save ink)

Telephone:
028 3839 9911View Online:
www.hannath.com/478940Key Information
| Address | Detached 1, Roxborough Manor, Currans Brae, Moy |
|---|---|
| Price | £215,000 |
| Style | Detached House |
| Bedrooms | 4 |
| Receptions | 2 |
| Bathrooms | 2 |
| Heating | Gas |
| Status | Sale Agreed |
Property Units
| Unit Name | Price | Size |
|---|---|---|
| Site 31 Roxborough Manor | Sale Agreed | 1,600 sq. feet |
| Site 33 Roxborough Manor | Sale Agreed | 1,600 sq. feet |
| Site 37 Roxborough Manor | Sold | 1,600 sq. feet |
| Site 76 Roxborough Manor | Sale Agreed | 1,600 sq. feet |
| Site 80 Roxborough Manor | Sold | 1,600 sq. feet |
Additional Information
Entrance Hall:
Living Room: 16'05'' x 10'04'' (5m x 3.15m)
Family Room: 14'01'' x 10'04'' (4.30m x 3.15m)
Kitchen/Diner: 11'06'' x 24'11'' (3.50m x 7.59m) at widest points
Utility Room: 9'03'' x 7'08'' (2.81m x 2.33m)
WC: 2'11'' x 7'07'' (0.90m x 2.30m)
First Floor Landing: 23'06'' x 7'05'' (7.17m x 2.25m)
Bedroom 1: 10'08'' x 10'04'' (3.25m x 3.15m)
Bedroom 2: 10'10'' x 10'04'' (3.30m x 3.15m)
Ensuite: 3'07'' x 10'04'' (1.10m x 3.15m)
Bedroom 3: 11'07'' x 13'05'' (3.53m x 4.10m)
Bedroom 4: 13'11'' x 10'04'' (4.25m x 3.15m) at widest points
Bathroom: 8'04'' x 16'11'' (2.55m x 5.15m)
-
Hannath

028 3839 9911
-
MDK Homes Ltd




