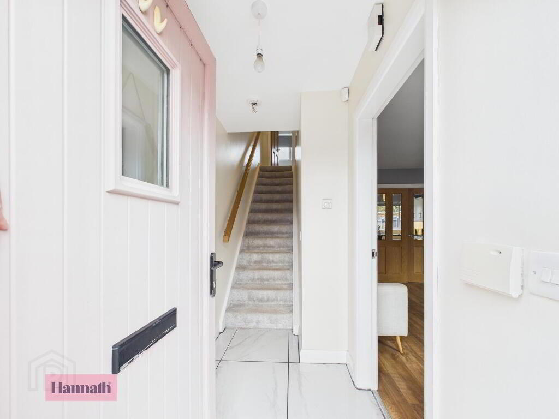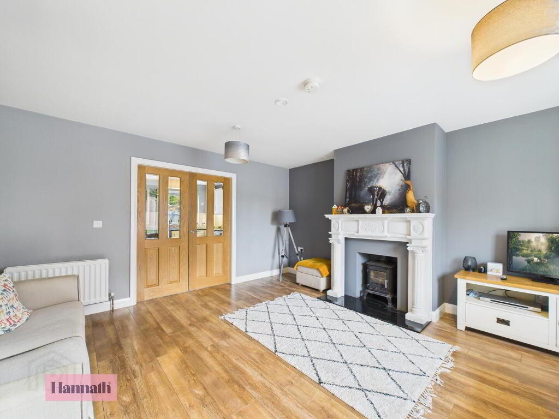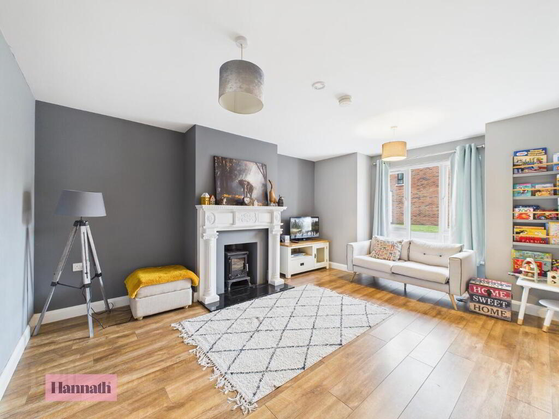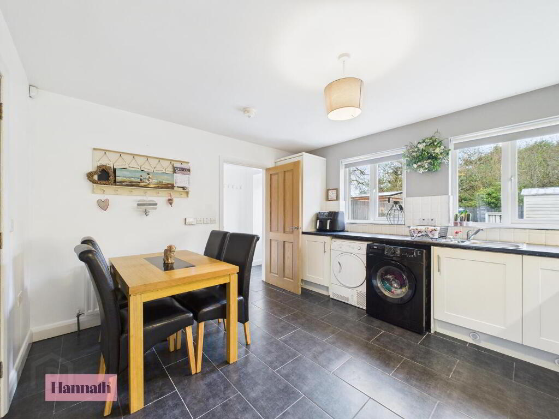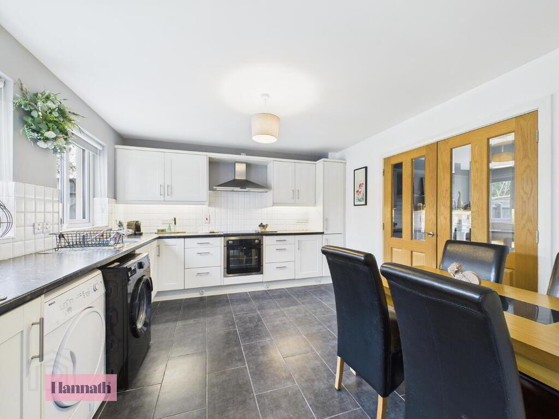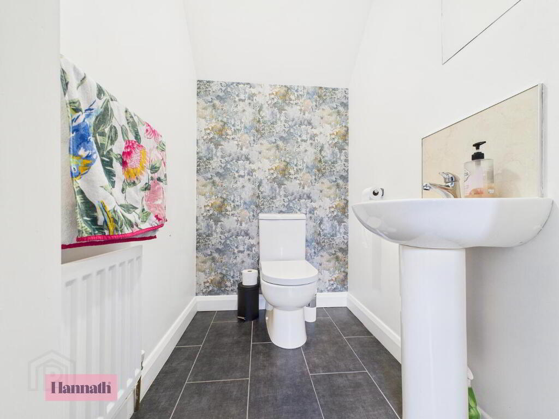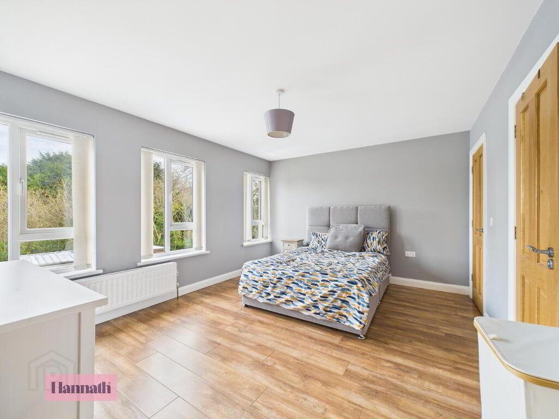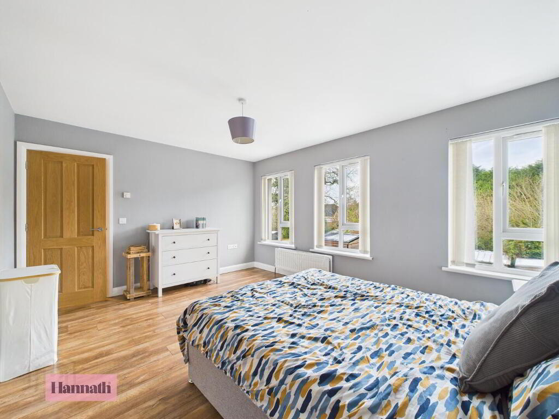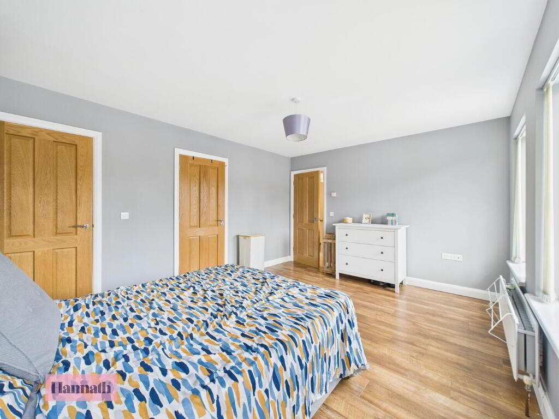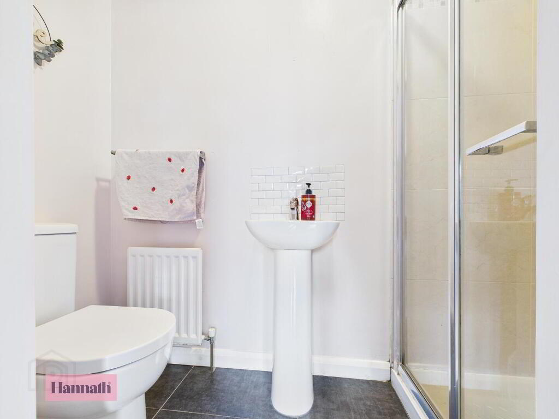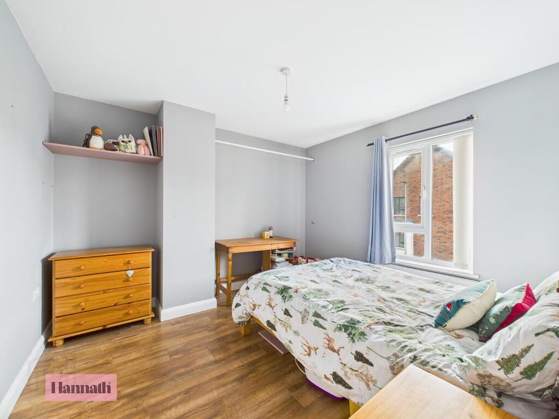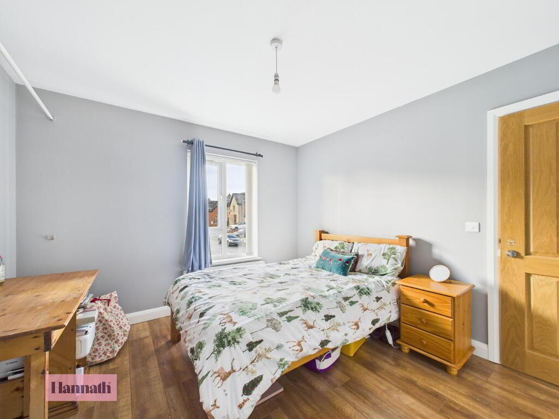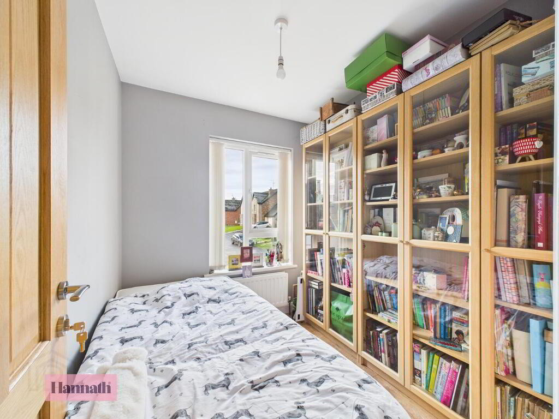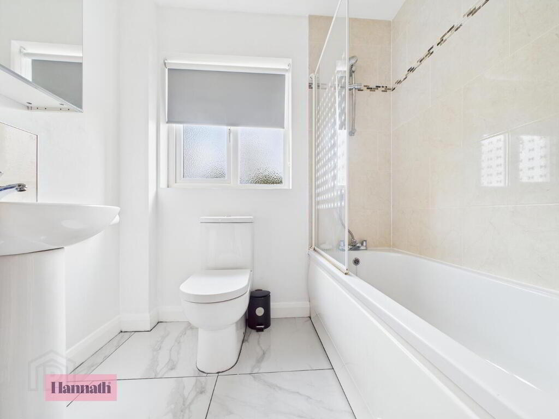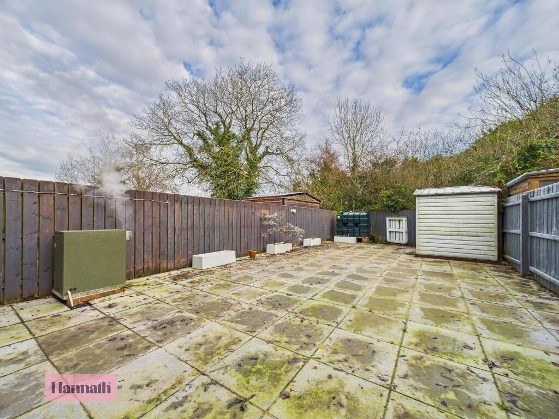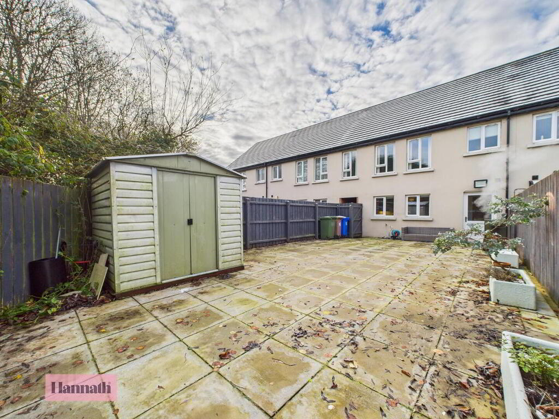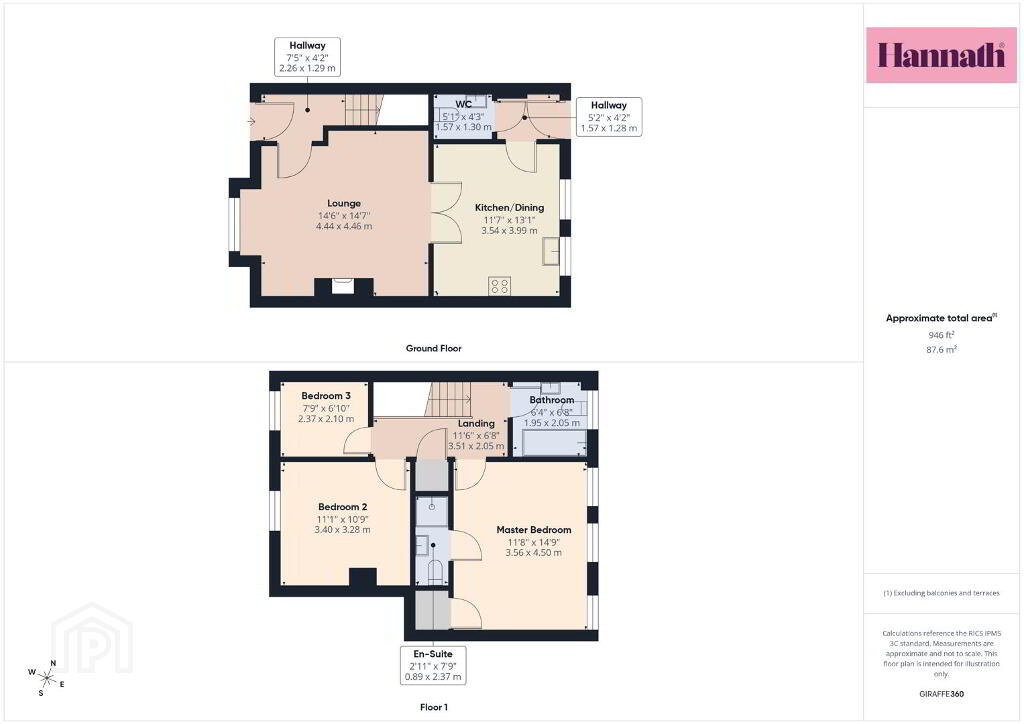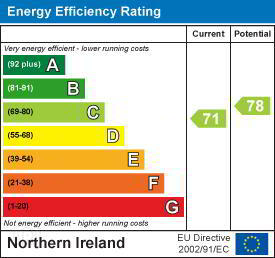
16 Cedar Lodge, Portadown, Craigavon, BT63 5FR
3 Bed Townhouse For Sale
£164,950
Print additional images & map (disable to save ink)
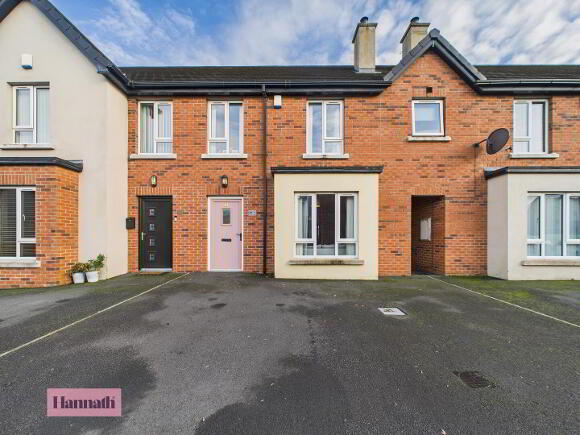
Telephone:
028 3839 9911View Online:
www.hannath.com/1049311Key Information
| Address | 16 Cedar Lodge, Portadown, Craigavon, BT63 5FR |
|---|---|
| Price | Last listed at Asking price £164,950 |
| Style | Townhouse |
| Bedrooms | 3 |
| Receptions | 1 |
| Bathrooms | 2 |
| Heating | Oil |
| EPC Rating | C71/C78 |
| Status | Sale Agreed |
Features
- Three Bedroom Family Home
- Suitable for Co-ownership
- Spacious Lounge Featuring a Wood Burning Stove
- Modern Kitchen/Dining Area with an Array of Sleek Fitted Units and Integrated Appliances
- Downstairs WC
- Master Bedroom Flooded with Natural Light Including a Private En-Suite
- Two Further Well Proportioned Bedrooms
- Family Bathroom Suite
- Oil Fired Central Heating
- Viewing is Strictly via Agent
Additional Information
Hannath Estate Agents are thrilled to present a truly special three-bedroom family home. There is an abundance of natural light in the spacious lounge which also features a wood burning stove. The heart of this home is undoubtedly the modern kitchen and dining area, boasting sleek, high-spec fitted units and integrated appliances. Convenience is key, with a handy downstairs WC for easy access. Ascend to the upper level to discover a master bedroom complete with its own private en-suite, alongside two further double bedrooms, ideal for a growing family. A contemporary three-piece family bathroom completes the upper floor.
Located off Calvertstown Road, Bleary.
Situated near Craigavon Area hospital, Rushmere shopping centre, Craigavon Omniplex, South Lake Leisure Centre, Portadown town centre, schools, restaurants, nightlife and other local amenities as well as M1 interchange.
Located off Calvertstown Road, Bleary.
Situated near Craigavon Area hospital, Rushmere shopping centre, Craigavon Omniplex, South Lake Leisure Centre, Portadown town centre, schools, restaurants, nightlife and other local amenities as well as M1 interchange.
- Hallway 2.26 x 1.29
- Tiled.
- Lounge 4.44 x 4.46
- Radiator. Stove.
- Kitchen/Dining 3.54 x 3.99
- High & low units. Integrated appliances.
- WC 1.57 x 1.30
- Tiled.
- Landing 3.51 x 2.05
- Radiator. Carpet.
- Master Bedroom 3.56 x 4.50
- Radiator. Carpet.
- En-Suite 0.89 x 2.37
- Tiled.
- Bedroom Two 3.40 x 3.28
- Radiator. Carpet.
- Bedroom Three 2.37 x 2.10
- Radiator. Carpet.
- Bathroom 1.95 x 2.05
- Three piece suite.
Disclaimer
These particulars are given on the understanding that they will not be construed as part of a contract, conveyance, or lease. None of the statements contained in these particulars are to be relied upon as statements or representations of fact.
Whilst every care is taken in compiling the information, we can give no guarantee as to the accuracy thereof.
Any floor plans and measurements are approximate and shown are for illustrative purposes only.
-
Hannath

028 3839 9911

