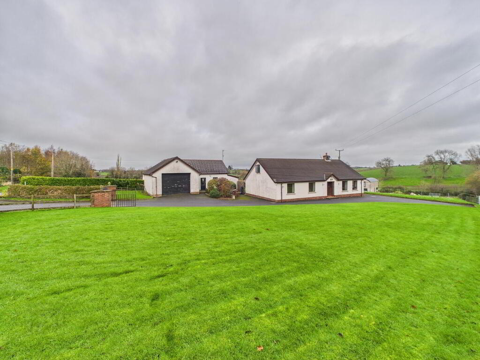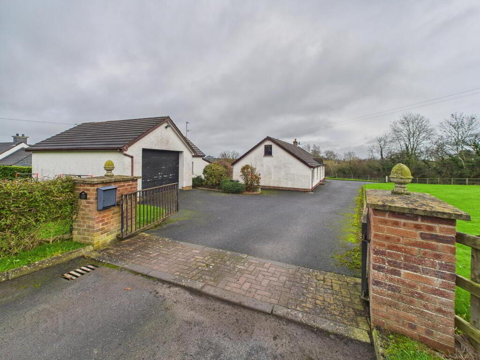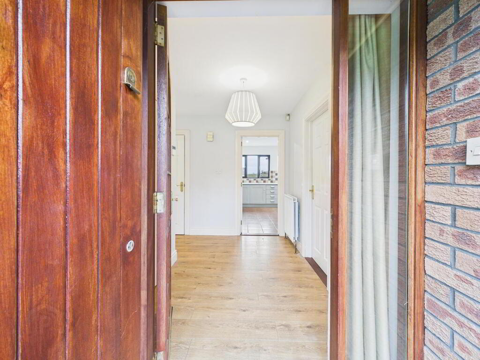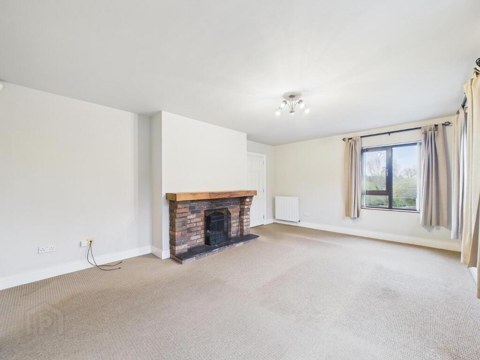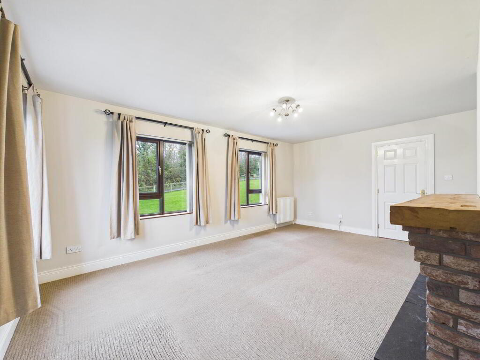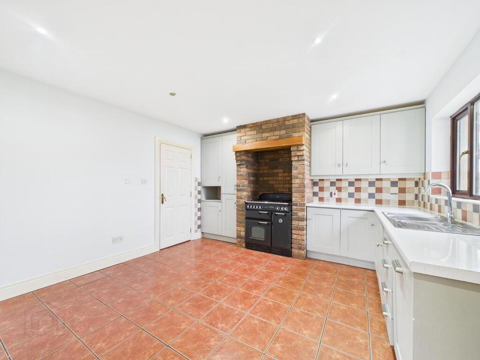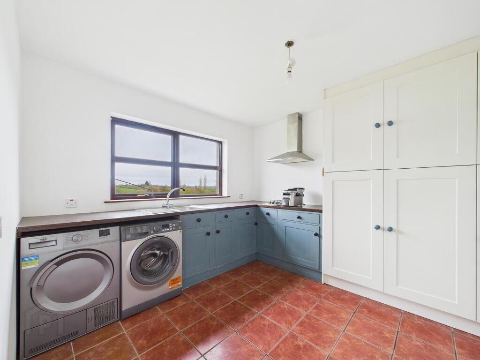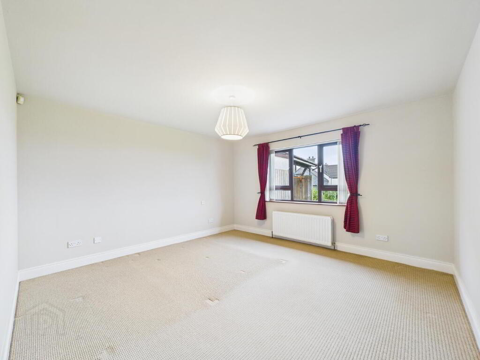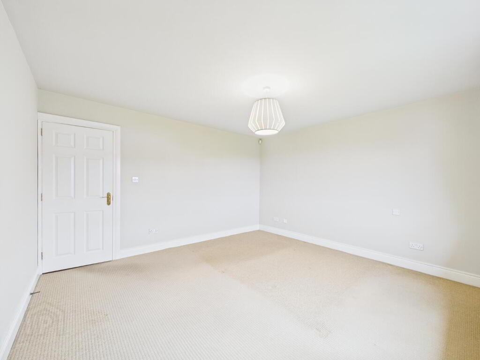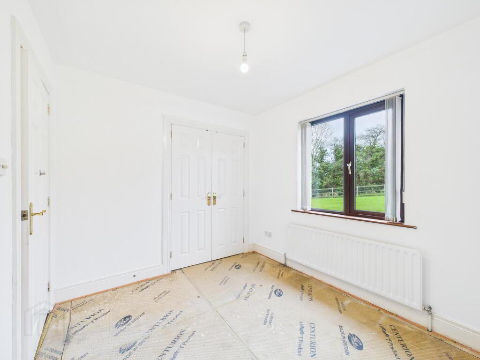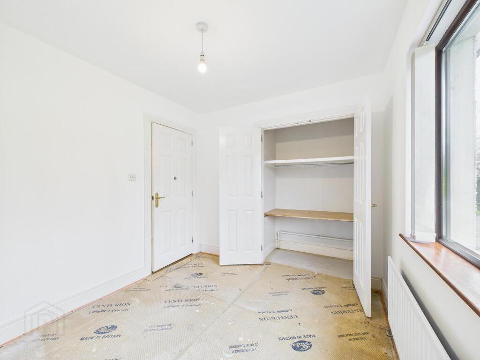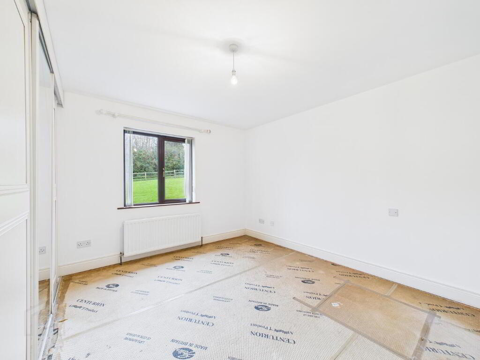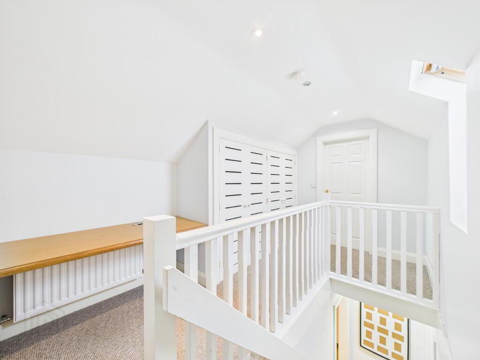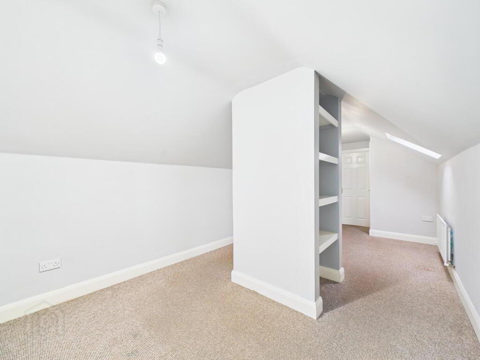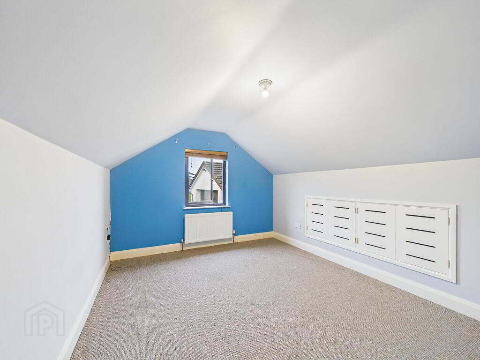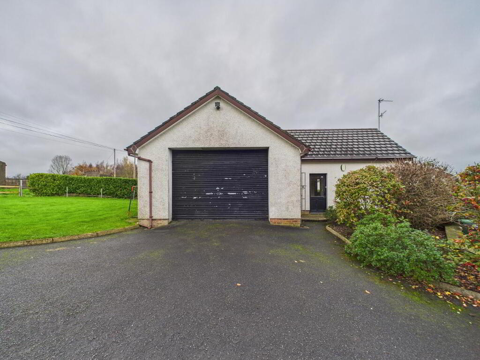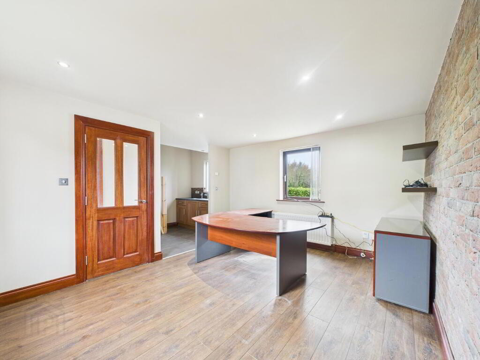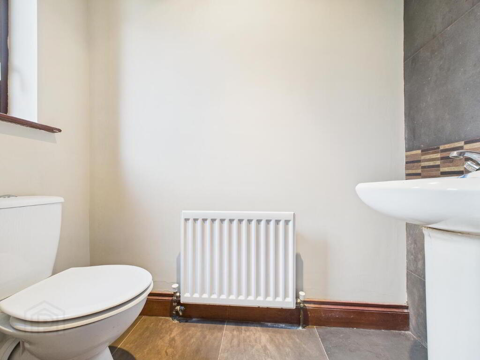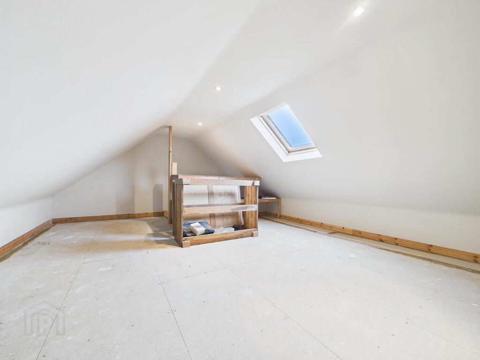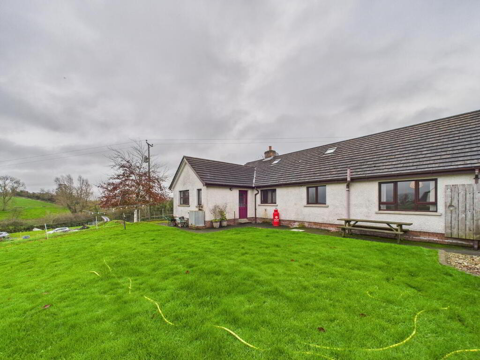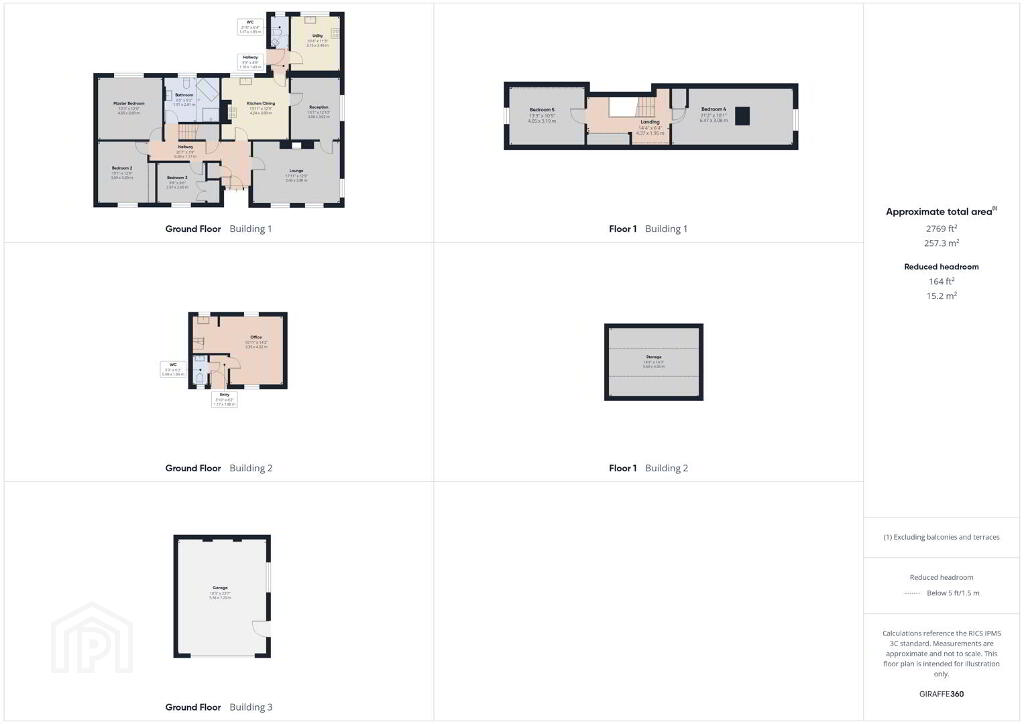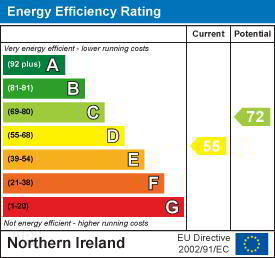
21 Annagora Road Portadown, BT62 4JJ
5 Bed Detached Bungalow For Sale
£335,000
Print additional images & map (disable to save ink)

Telephone:
028 3839 9911View Online:
www.hannath.com/1048766Key Information
| Address | 21 Annagora Road Portadown, BT62 4JJ |
|---|---|
| Price | Last listed at Offers over £335,000 |
| Style | Detached Bungalow |
| Bedrooms | 5 |
| Receptions | 2 |
| Bathrooms | 1 |
| Heating | Oil |
| EPC Rating | D55/C72 |
| Status | Sale Agreed |
Features
- Five Bedroom Detached Chalet Bungalow with a Detached Garage & Separate Space for an Office
- Two Reception Room Including a Spacious Lounge Featuring an Open Fireplace
- Kitchen/Dining Area with an Array of High & Low Fitted Units, Integrated Appliances
- Large Utility Room
- WC
- Five Well Proportioned Double Bedrooms
- Four Piece Family Bathroom Suite
- Detached Garage (18'3" x 23'7")
- Office Space with Kitchen, WC & Further Storage
- Situated Near Craigavon Area Hospital, Rushmere Shopping Centre, Craigavon Omniplex, South Lake Leisure Centre, Portadown Town Centre, Schools, Restaurants, Nightlife and Other Local Amenities as well
Additional Information
Hannath Estate Agents are thrilled to present this exceptional detached five-bedroom chalet bungalow. Beyond the main residence, a significant highlight is the detached garage, accompanied by a separate, self-contained office space complete with its own kitchen facilities and a WC. This fantastic annexe offers remarkable versatility, ideal for those working from home, creating a dedicated gym, a private guest suite, or a superb additional reception room. Stepping inside the main accommodation, you're immediately greeted by a spacious lounge, the open fireplace offers a warm and inviting ambiance. The heart of the home continues with an open-plan kitchen/dining area, featuring a range of integrated appliances. Further practical convenience is provided by a well-appointed utility room and a handy downstairs WC, complementing the family four-piece family bathroom suite. The thoughtful layout includes three generously proportioned bedrooms on the ground floor, offering single-level living potential, while a further two bright bedrooms reside on the first floor, ensuring ample private space for all. This property truly offers unique adaptability.
- Hallway 6.3 x 1.17
- Radiator.
- Lounge 5.46 x 3.90
- Carpet. Open Fireplace. Radiator.
- Reception 3.08 x 3.92
- Radiator. Carpet.
- Kitchen/Dining 4.24 x 3.89
- Kitchen units and integrated appliances.
- Hallway 1.16 x 1.43
- Radiator.
- Utility 3.15 x 3.49
- Units and integrated appliances.
- WC 1.17 X 1.95
- Master Bedroom 4.05 x 3.89
- Radiator. Carpet.
- Bedroom Two 3.09 x 3.89
- Radiator. Carpet.
- Bedroom Three 2.97 x 2.60
- Radiator. Carpet.
- Bathroom 1.97 x 2.81
- Four piece bathroom suite.
- Landing 4.37 x 1.95
- Bedroom Four 6.47 x 3.08
- Carpet. Radiator.
- Bedroom Five 4.05 x 3.19
- Radiator. Carpet.
- Detached Garage 5.58 x 7.20
- Office 3.35 x 4.32
- Entry 1.17 x 1.88
- WC 0.99 X 1.89
- Storage 5.69 x 4.35
Disclaimer
These particulars are given on the understanding that they will not be construed as part of a contract, conveyance, or lease. None of the statements contained in these particulars are to be relied upon as statements or representations of fact.
Whilst every care is taken in compiling the information, we can give no guarantee as to the accuracy thereof.
Any floor plans and measurements are approximate and shown are for illustrative purposes only.
-
Hannath

028 3839 9911

