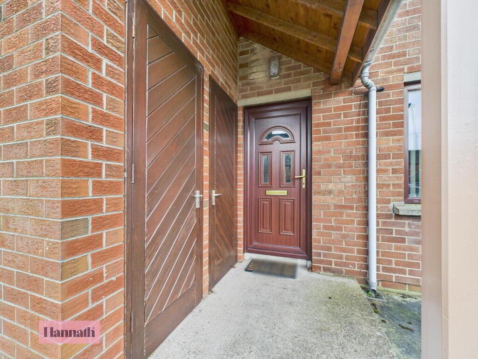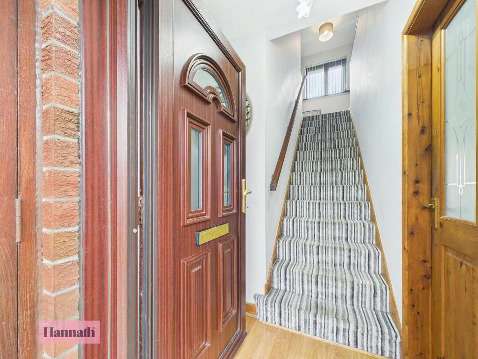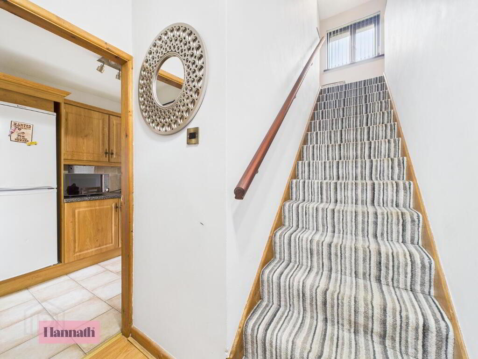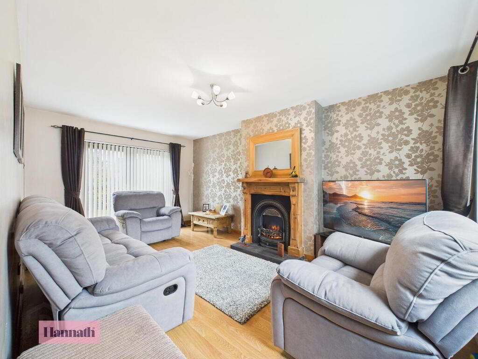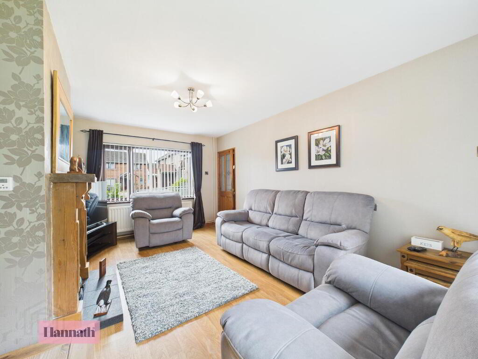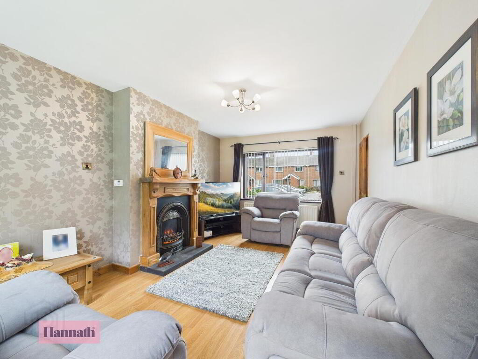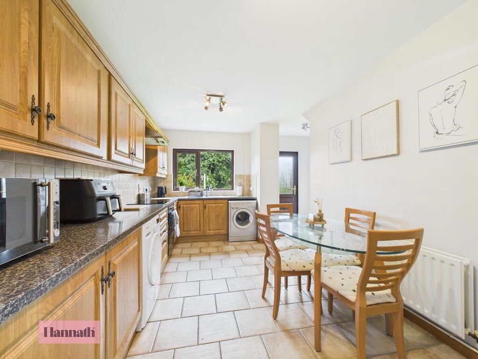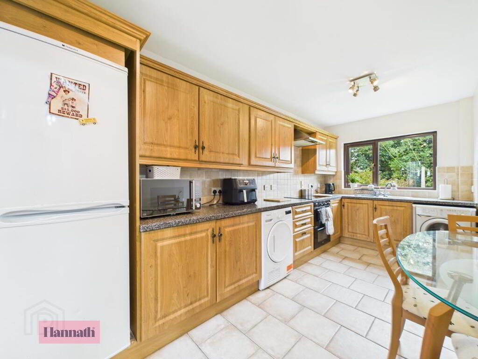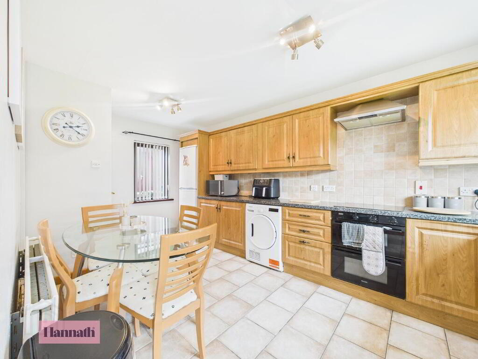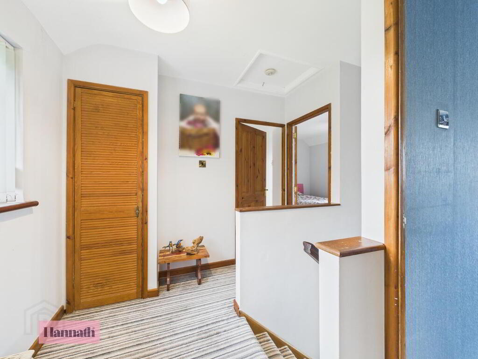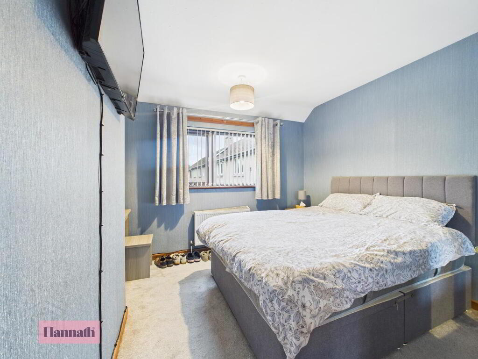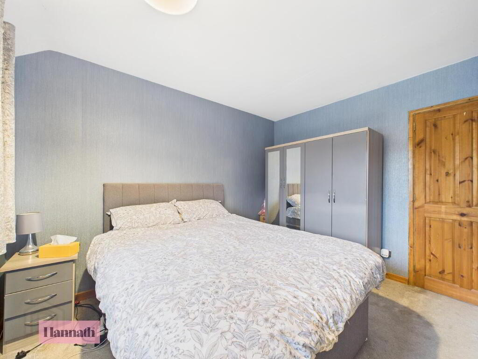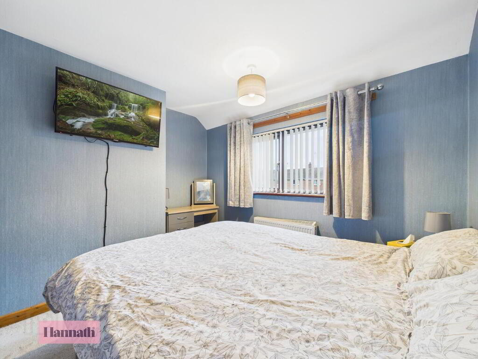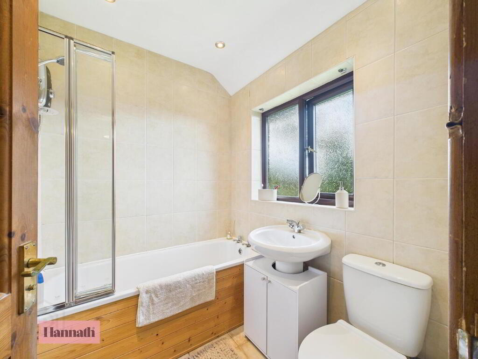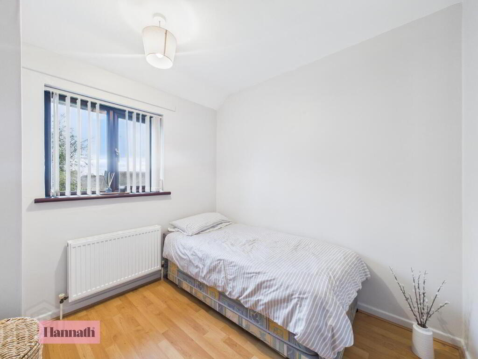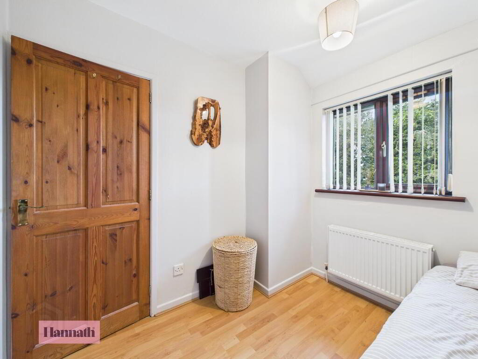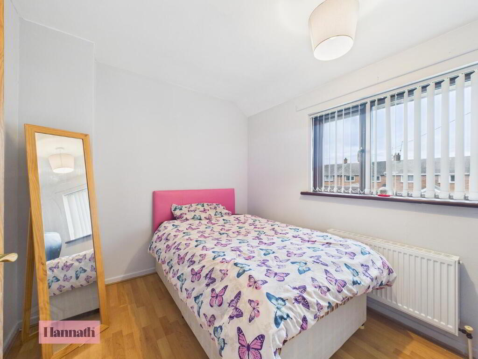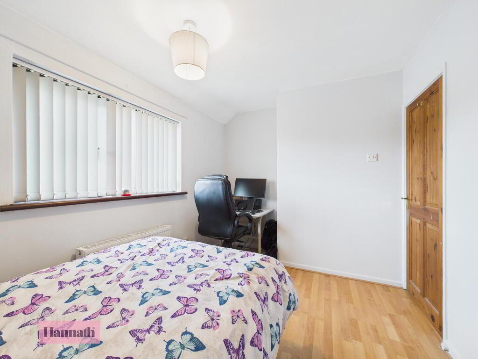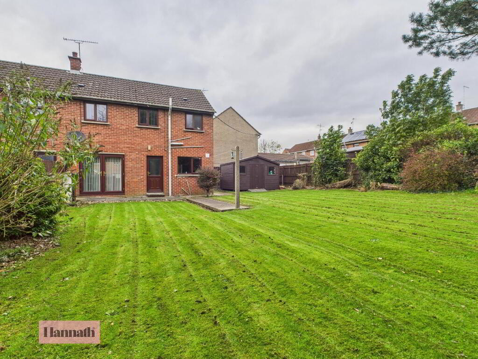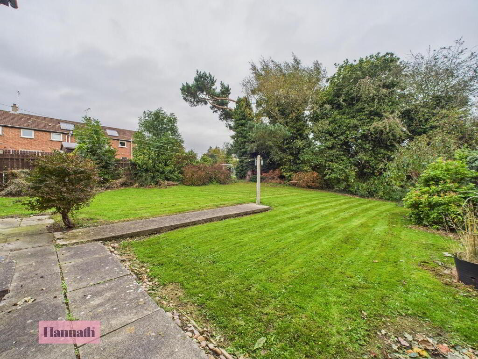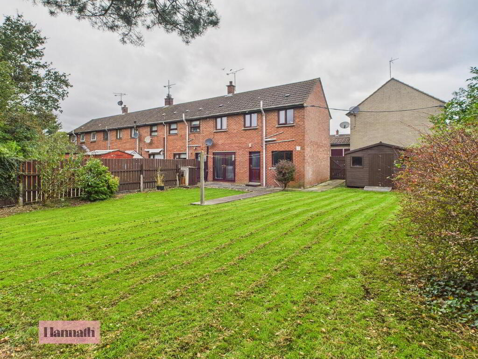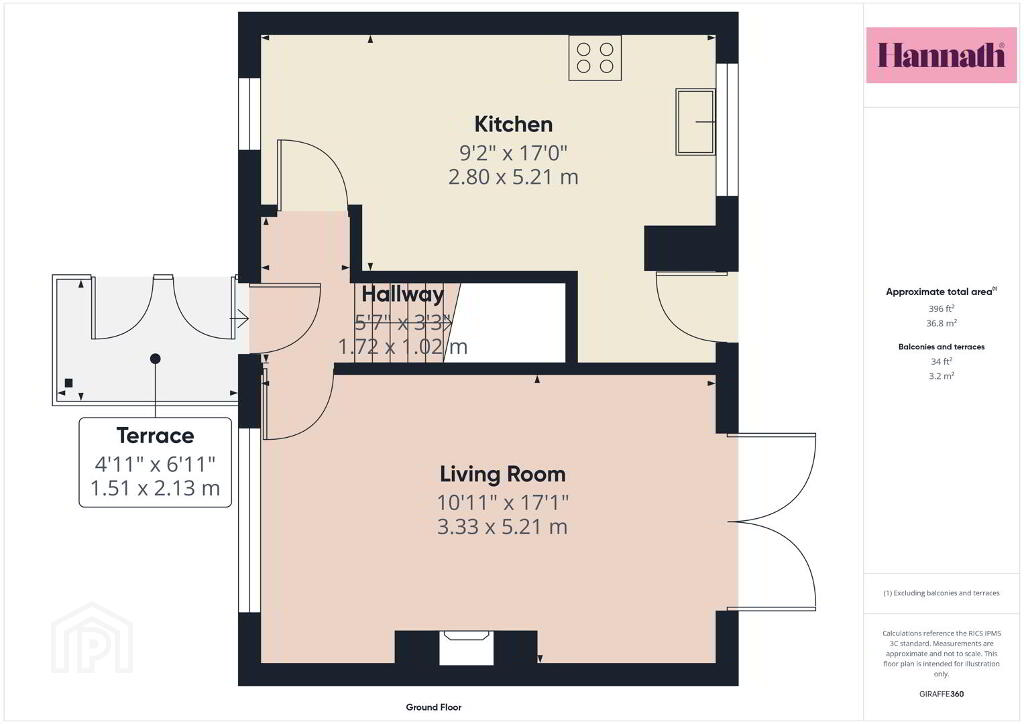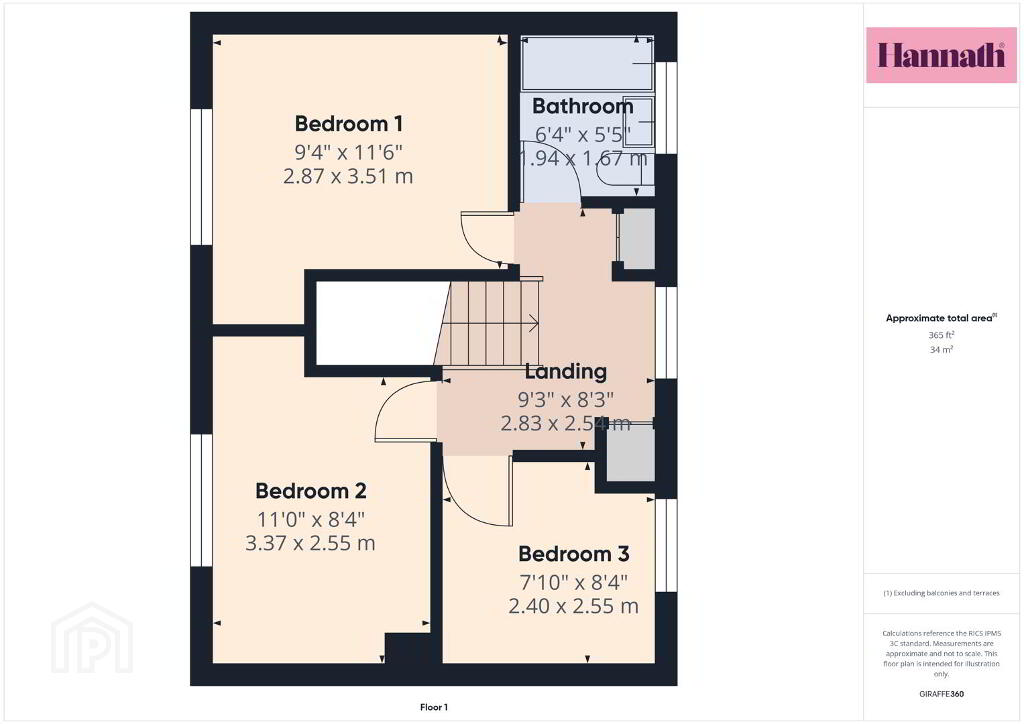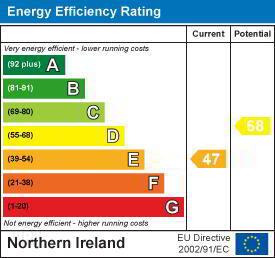
111 Ulsterville Park, Portadown, Craigavon, BT63 5HD
3 Bed End-terrace House For Sale
£114,950
Print additional images & map (disable to save ink)
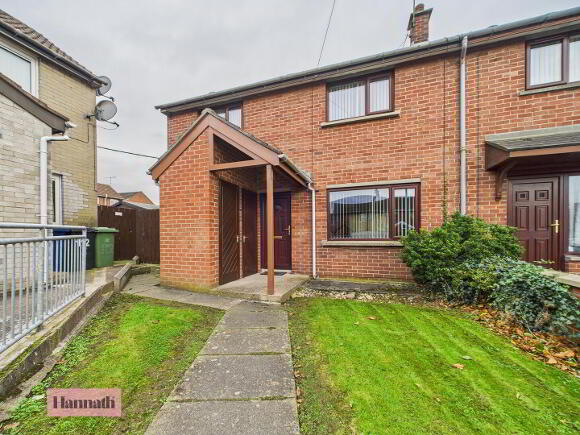
Telephone:
028 3839 9911View Online:
www.hannath.com/1042486Key Information
| Address | 111 Ulsterville Park, Portadown, Craigavon, BT63 5HD |
|---|---|
| Price | Last listed at £114,950 |
| Style | End-terrace House |
| Bedrooms | 3 |
| Receptions | 1 |
| Bathrooms | 1 |
| Heating | Oil |
| EPC Rating | E47/D68 |
| Status | Sale Agreed |
Features
- Well presented three bedroom end terrace property
- Kitchen with a range of high and low level units, space for appliances
- Living room with feature fireplace and patio doors to rear
- Three well proportioned bedrooms
- Three piece bathroom suite
- OFCH
- PVC double glazed windows & doors
- Fully Enclosed Rear Garden
- Ideally located to local schools & shops
Additional Information
Hannath are delighted to welcome 111 Ulsterville Park to the market. Ready to move in, this three bedroom end terrace home offers well proportioned living accommodation in excess of 800 sq. ft. with a large private rear garden on a great site. Ulsterville Park, located off the Killycomain and Gilford Road is an area which is popular with families seeking to take advantage of the central location to various leading schools, with shops and amenities right on your doorstep. This particular cul de sac which no. 111 is situated in is very quiet with the benefit of no through traffic. This is an ideal purchase for first time buyers or investors.
- Entrance Hall 1.7m x 0.99m
- Wood laminate flooring, front door in PVC
- Living Room 5.21m x 3.33m
- Wood laminate flooring, radiator, feature fireplace, patio doors to rear
- Kitchen 5.18m x 2.79m
- Range of high and low level units, space for appliances, tiled flooring, radiator, under stairs storage, back door to rear.
- Landing 2.82m x 2.51m
- In carpet
- Bedroom 1 3.51m x 2.84m
- In carpet, radiator
- Bedroom 2 3.35m x 2.54m
- Wood laminate flooring, radiator
- Bedroom 3 2.54m x 2.39m
- Wood laminate flooring, radiator
- Bathroom 1.93m x 1.65m
- Bath with shower over, wash hand basin, w.c., tiled flooring, tiled walls, radiator
Disclaimer
These particulars are given on the understanding that they will not be construed as part of a contract, conveyance, or lease. None of the statements contained in these particulars are to be relied upon as statements or representations of fact.
Whilst every care is taken in compiling the information, we can give no guarantee as to the accuracy thereof.
Any floor plans and measurements are approximate and shown are for illustrative purposes only.
-
Hannath

028 3839 9911

