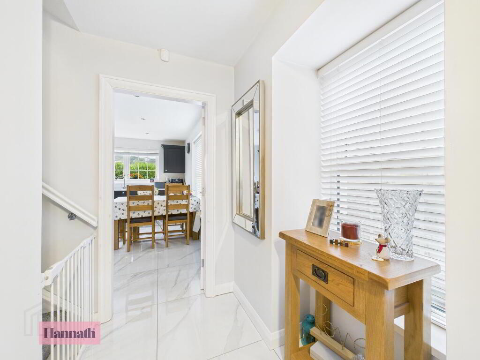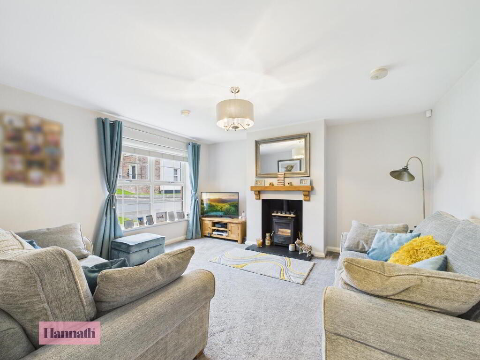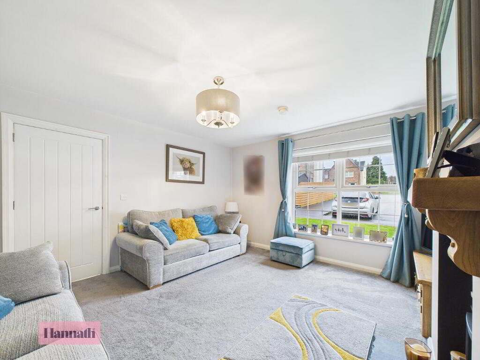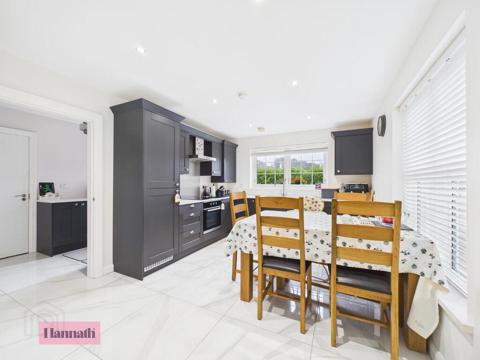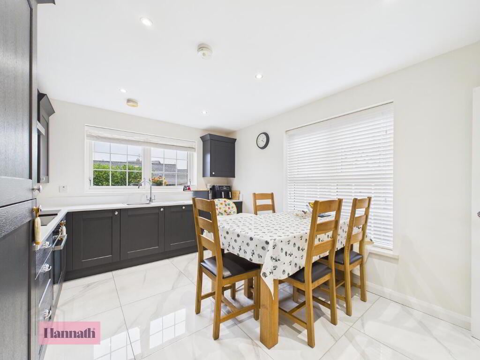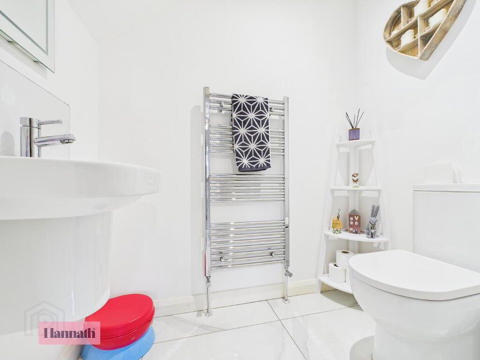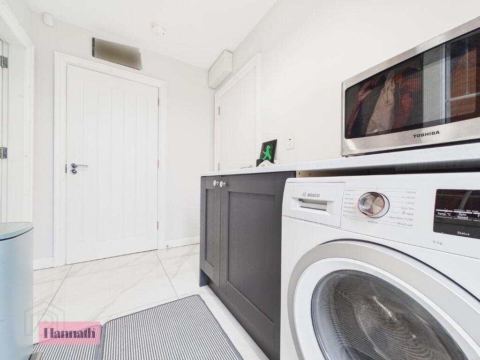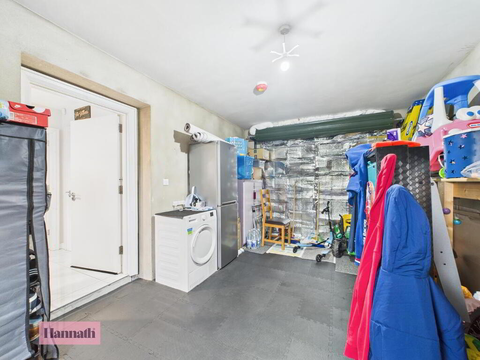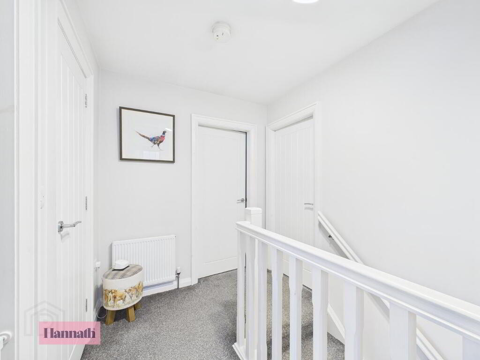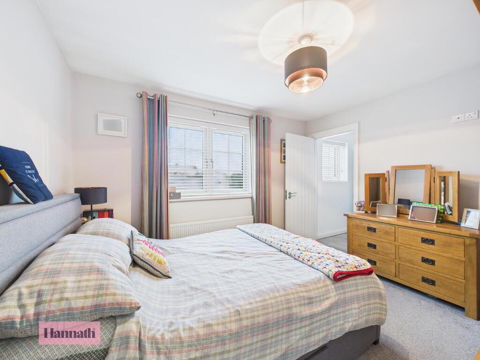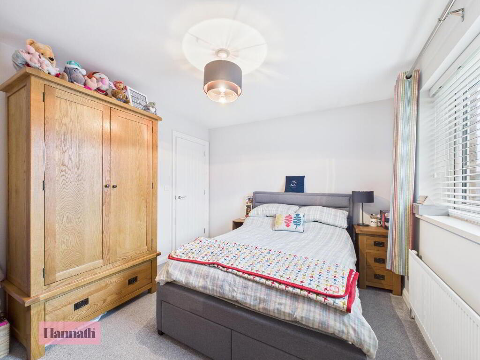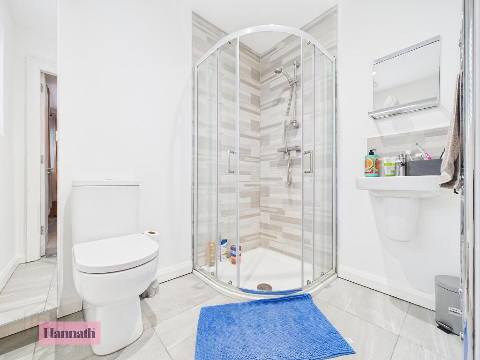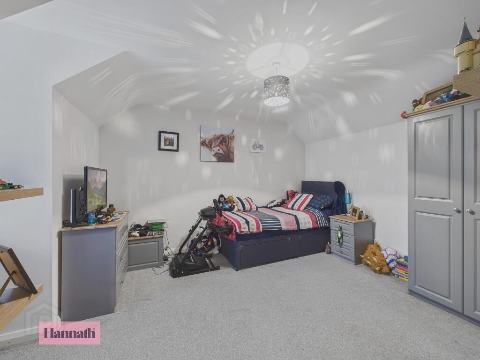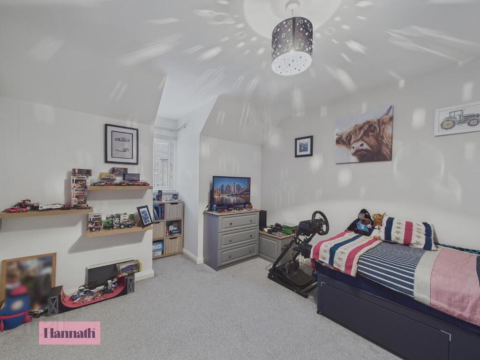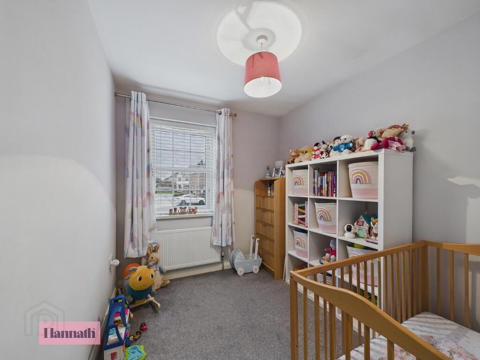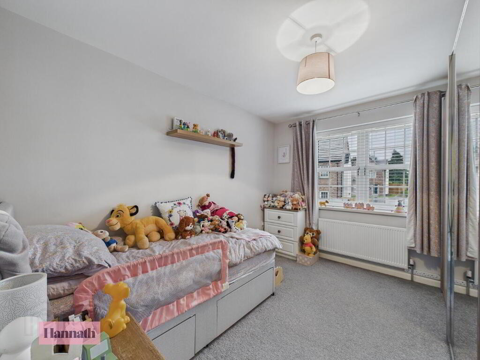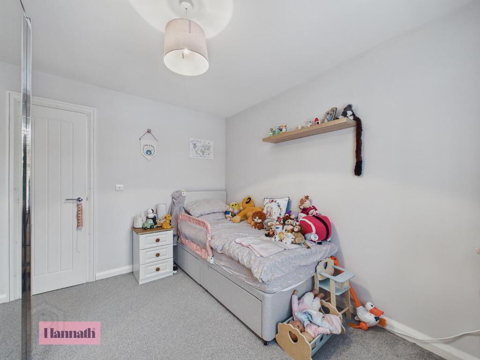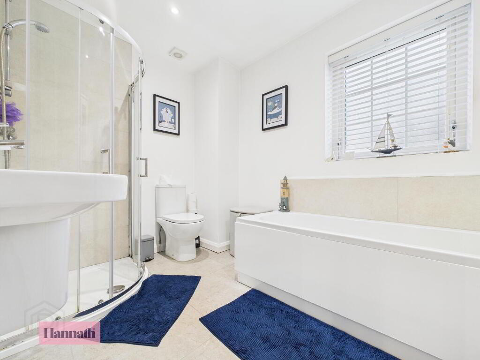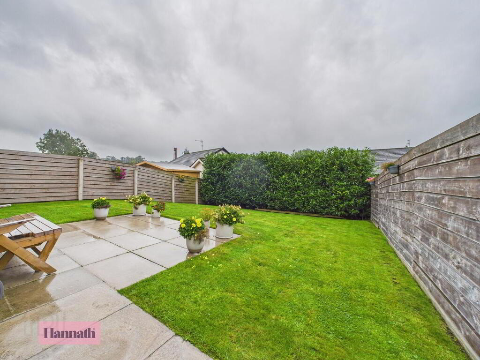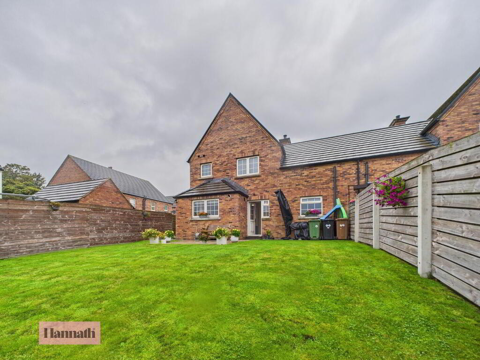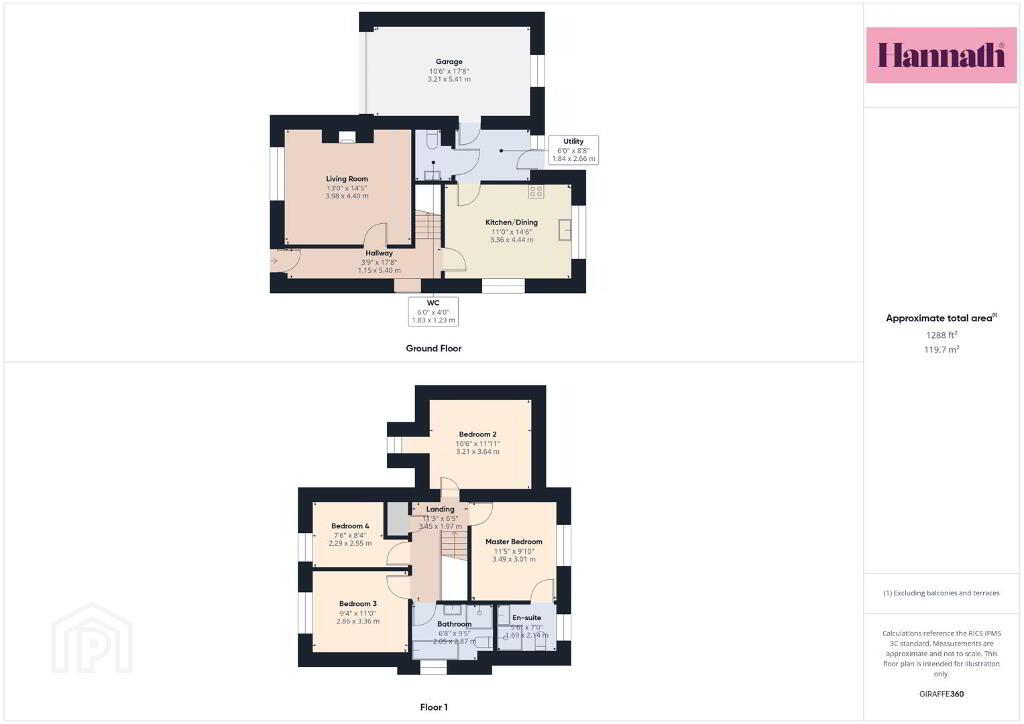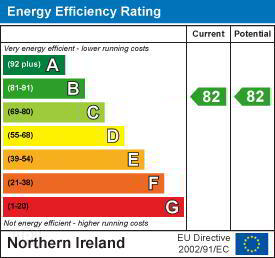
12 Old Mill Race, Tandragee, Craigavon, BT62 2FE
4 Bed Link-detached house For Sale
£215,000
Print additional images & map (disable to save ink)
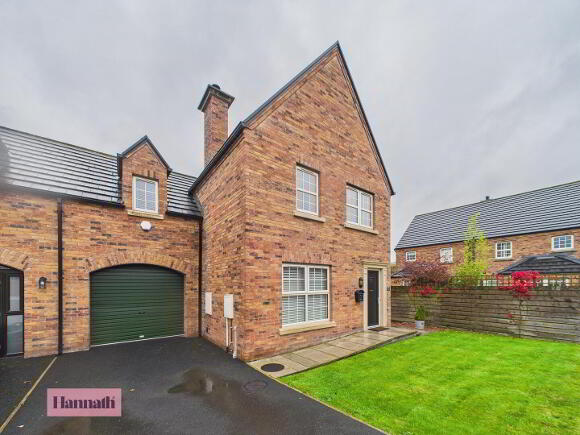
Telephone:
028 3839 9911View Online:
www.hannath.com/1042174Key Information
| Address | 12 Old Mill Race, Tandragee, Craigavon, BT62 2FE |
|---|---|
| Price | Last listed at Offers over £215,000 |
| Style | Link-detached house |
| Bedrooms | 4 |
| Receptions | 1 |
| Bathrooms | 2 |
| Heating | Gas |
| EPC Rating | B82/B82 |
| Status | Sale Agreed |
Features
- Spacious Four Bedroom Linked- Detached Family Home with an Integral Garage
- Large Lounge Featuring a Wood Burning Stove
- Modern Kitchen/Dining Area with an Array of Fitted Units & Integrated Appliances
- Utility & Downstairs WC
- Master Bedroom with an En-suite & Three Further Bedrooms
- Four Piece Family Bathroom Suite
- Integral Garage (10'6" x 17'8")
- Gas Fired Central Heating
- Freehold
- Management Fee Approximately £125 Per Annum
Additional Information
Hannath Estate Agents are delighted to present a magnificent four-bedroom linked-detached home located off Markethill Road in the desirable Tandragee area. Constructed in 2020, this exceptionally new property spans a substantial 1,250 sq.ft. and includes the valuable convenience of an integral garage. Upon entering, you are greeted by a spacious and inviting lounge, instantly made welcoming by the presence of a feature wood burning stove—the perfect centrepiece for hosting gatherings or enjoying quiet family evenings. The ground floor flows seamlessly into a modern, high-specification kitchen and dining area, fitted throughout with premium units and integrated appliances. Practicality is further enhanced by a conveniently located downstairs WC and a dedicated utility room. Venturing upstairs, the thoughtful layout includes a luxurious master bedroom complete with a private ensuite, three additional well-proportioned bedrooms ideal for a growing family, and a well-appointed four-piece, partially tiled family bathroom suite.
- Hallway 1.15 x 5.40
- Tiled. Radiator.
- Living Room 3.98 x 4.40
- Radiator. Carpet. Stove.
- Kitchen/Dining 3.36 x 4.44
- Modern high & low units. Integrated appliances.
- Utility 1.84 x 2.66
- High & low units. Plumbed in for washing machine.
- WC 1.83 X 1.23
- Tiled.
- Garage 3.21 x 5.41
- Landing 3.45 x 1.97
- Radiator. Carpet.
- Master Bedroom 3.49 x 3.01
- Radiator. Carpet.
- En-Suite 1.69 x 2.14
- Tiled.
- Bedroom Two 3.21 x 3.64
- Radiator. Carpet.
- Bedroom Three 2.86 x 3.36
- Radiator. Carpet.
- Bedroom Four 2.29 x 2.55
- Radiator. Carpet.
- Bathroom 2.05 x 2.87
- Four piece suite.
Disclaimer
These particulars are given on the understanding that they will not be construed as part of a contract, conveyance, or lease. None of the statements contained in these particulars are to be relied upon as statements or representations of fact.
Whilst every care is taken in compiling the information, we can give no guarantee as to the accuracy thereof.
Any floor plans and measurements are approximate and shown are for illustrative purposes only.
-
Hannath

028 3839 9911

