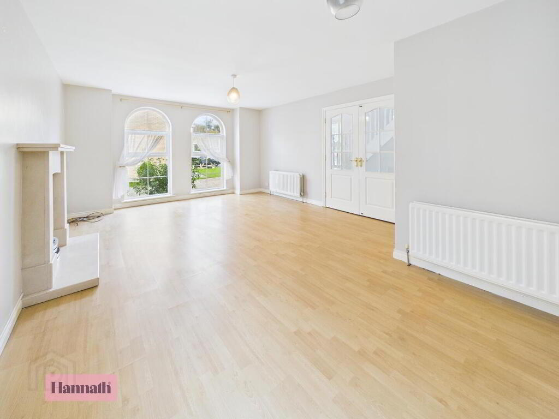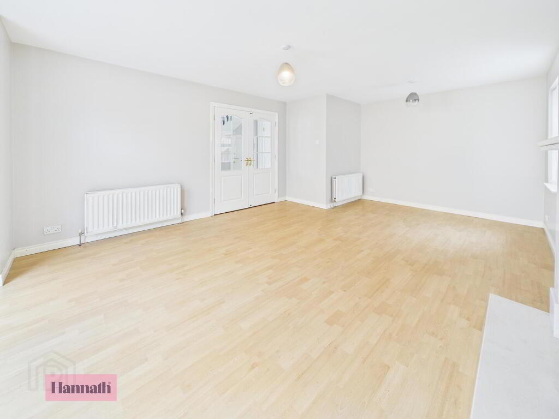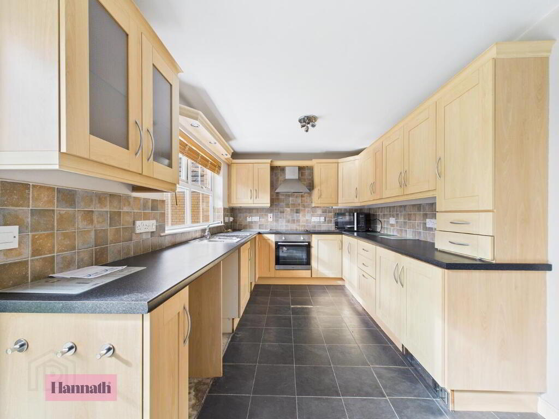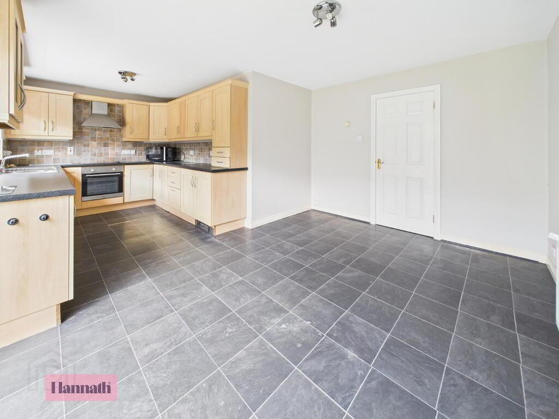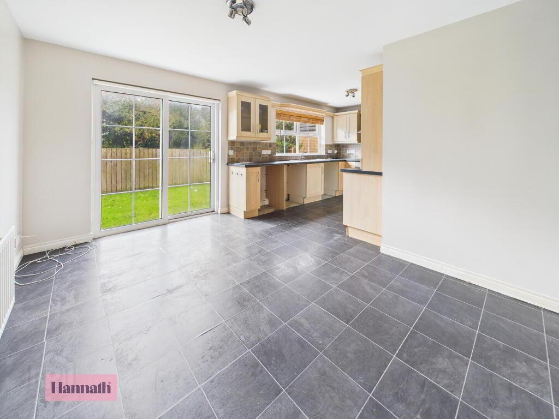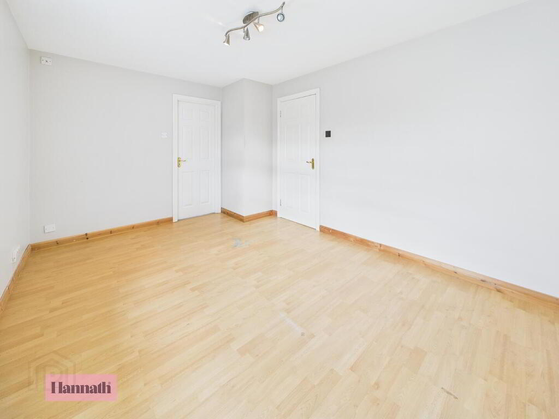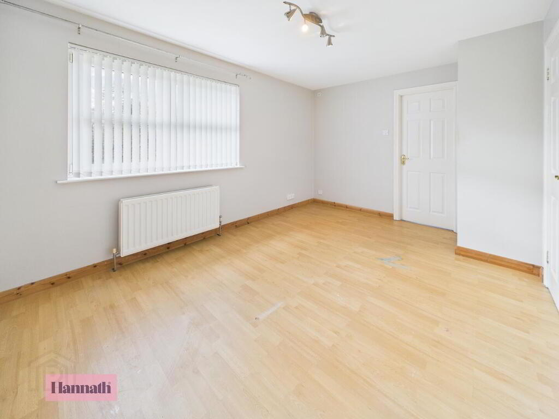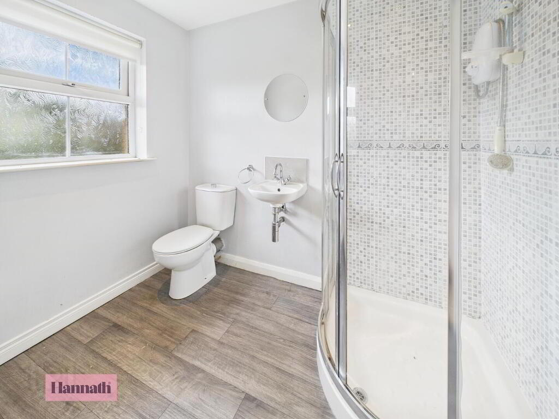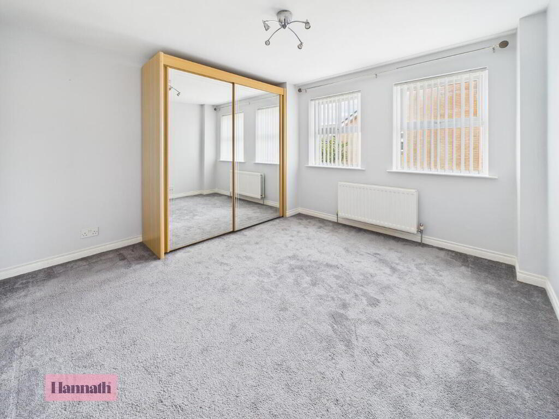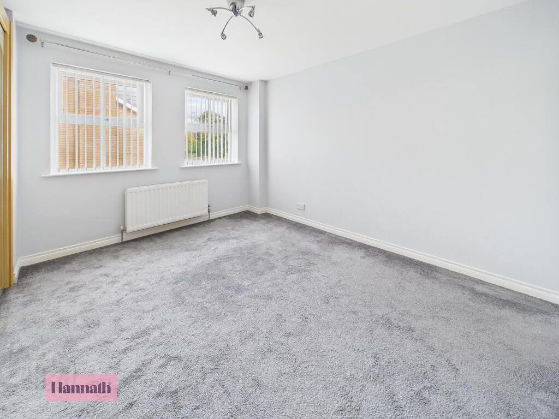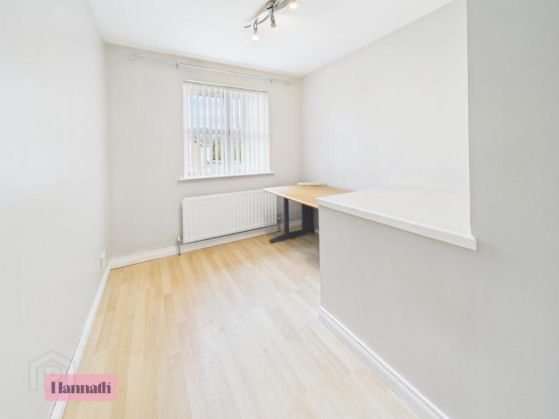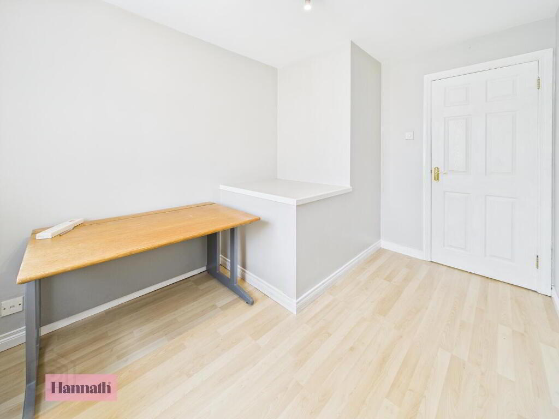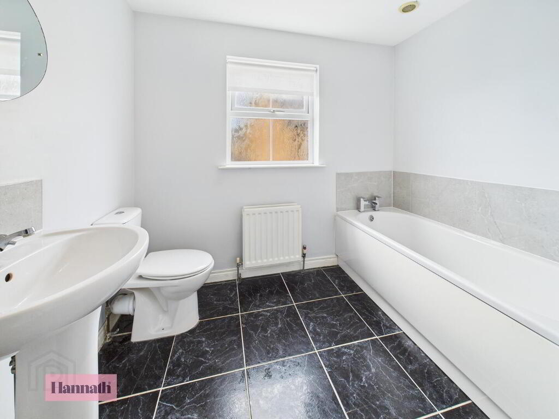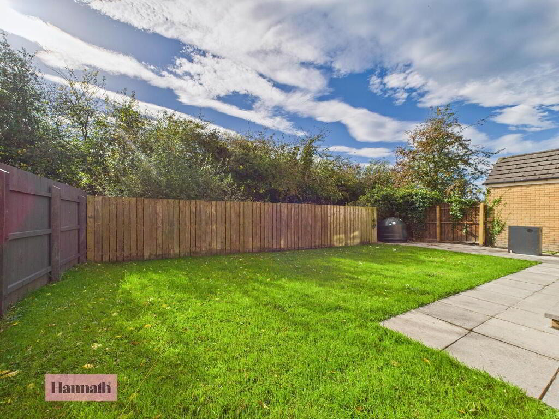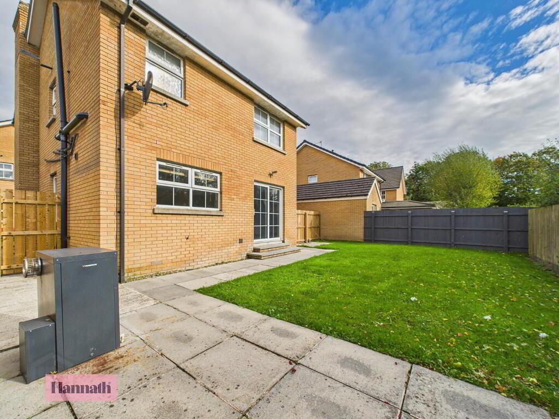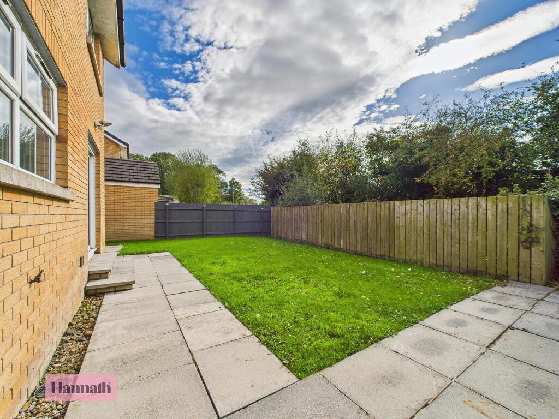
16 Huntingdale Manor Portadown, BT62 3PJ
3 Bed Detached House For Rent
£895 / month
Print additional images & map (disable to save ink)
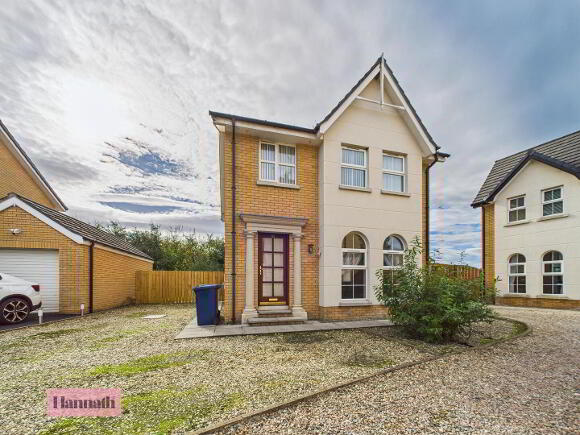
Telephone:
028 3839 9911View Online:
www.hannath.com/1041949Key Information
| Address | 16 Huntingdale Manor Portadown, BT62 3PJ |
|---|---|
| Rent | £895 / month |
| Deposit | £895 |
| Heating | Oil |
| Furnished | Unfurnished |
| Style | Detached House |
| Bedrooms | 3 |
| Receptions | 1 |
| Bathrooms | 2 |
| Status | To let |
Features
- Three bedroom detached family home
- Master bedroom with ensuite
- Driveway
- Oil fired central heating
- PVC double glazed windows
- Fully enclosed rear garden
Additional Information
We are delighted to offer for rental this three bedroom detached property located within this popular and modern development of Huntingdale.
Set just off the Tandragee Road, the property is conveniently located and offers ease of access to Portadown Town Centre, local amenities, shops and schools.
Internally, the property offers well proportioned living accommodation throughout, with a large living room & open plan kitchen/dining area which will appeal to those seeking an excellent family home.
Externally, there is a driveway to the side of the property. To the rear is an enclosed, private garden.
Early viewings highly recommended.
Deposit: £895
Rent: £895pcm
Available: Immediately
EPC: E51
Set just off the Tandragee Road, the property is conveniently located and offers ease of access to Portadown Town Centre, local amenities, shops and schools.
Internally, the property offers well proportioned living accommodation throughout, with a large living room & open plan kitchen/dining area which will appeal to those seeking an excellent family home.
Externally, there is a driveway to the side of the property. To the rear is an enclosed, private garden.
Early viewings highly recommended.
Deposit: £895
Rent: £895pcm
Available: Immediately
EPC: E51
- Entrance Hall 13' 9'' x 5' 11'' (4.19m x 1.80m)
- Entrance via glass panelled wooden door. Tiled flooring. Under stair storage.
- Living Room 20' 0'' x 13' 5'' (6.09m x 4.09m) at widest points
- Feature fireplace. Double glass panel doors. Two double panel radiator.
- Kitchen/Dining 20' 0'' x 13' 1'' (6.09m x 3.98m) at widest points
- Wall and base kitchen units with integral cooker/oven with hob. 1.5 stainless steel sink. Plumbed for washing machine & tumble dryer. Space for fridge/freezer. Glazed PVC sliding door leading to rear garden.
- Master bedroom 13' 9'' x 9' 10'' (4.19m x 2.99m)
- Rear aspect double room. Double panel radiator. Access to;
- En-suite 8' 6'' x 5' 7'' (2.59m x 1.70m)
- Comprising of; corner shower enclosure with electric unit, wc and pedestal wash hand basin.
- Bedroom 2 12' 2'' x 11' 6'' (3.71m x 3.50m)
- Front aspect double room. Double panel radiator.
- Bedroom 3 10' 10'' x 8' 2'' (3.30m x 2.49m)
- Front aspect room. Single panel radiator.
- Family Bathroom 8' 2'' x 7' 3'' (2.49m x 2.21m)
- Comprising of a three piece suite; panel bath, pedestal wash hand basin and low flush WC. Double panel radiator.
- Exterior
- Pebbled driveway. Fully enclosed spacious rear garden. Suitable for family gatherings.
-
Hannath

028 3839 9911

