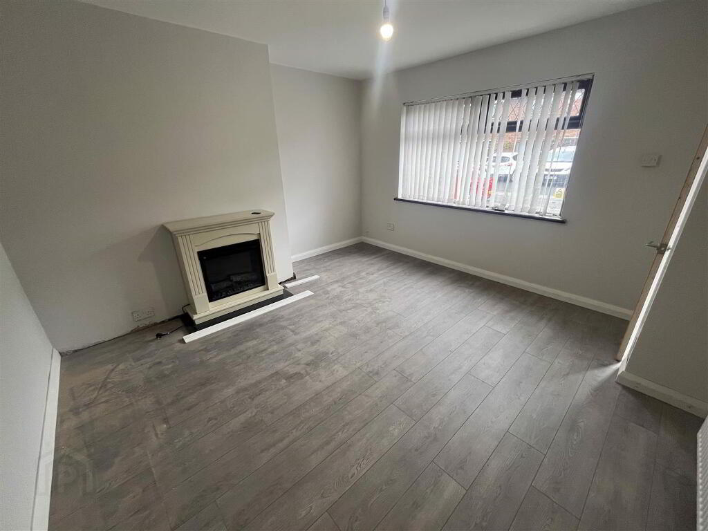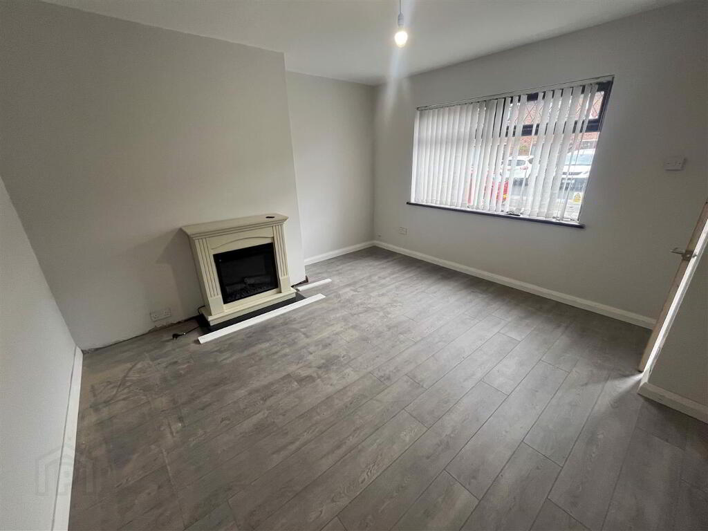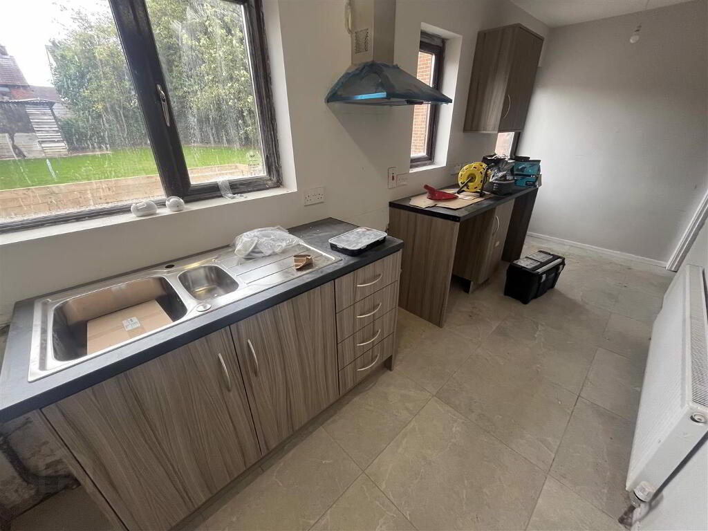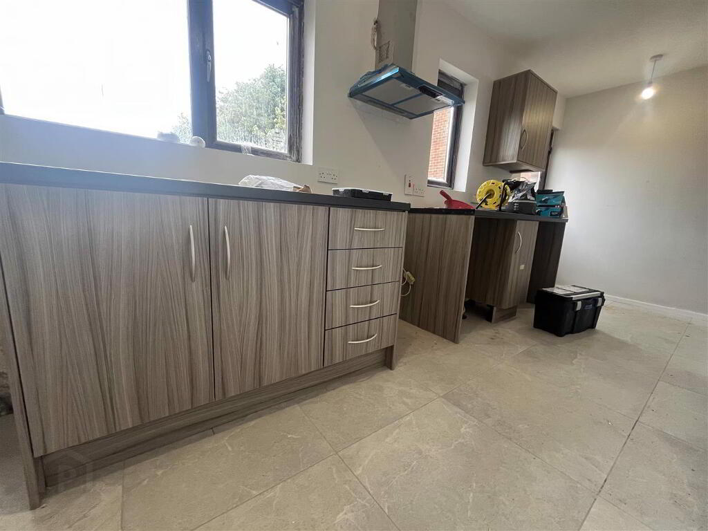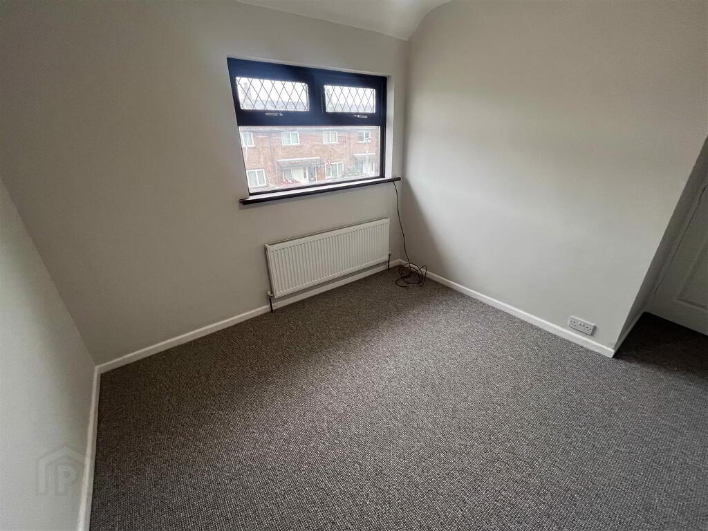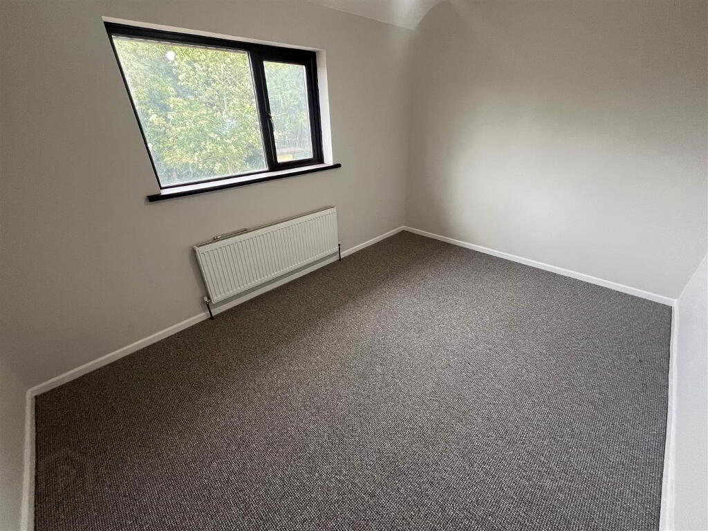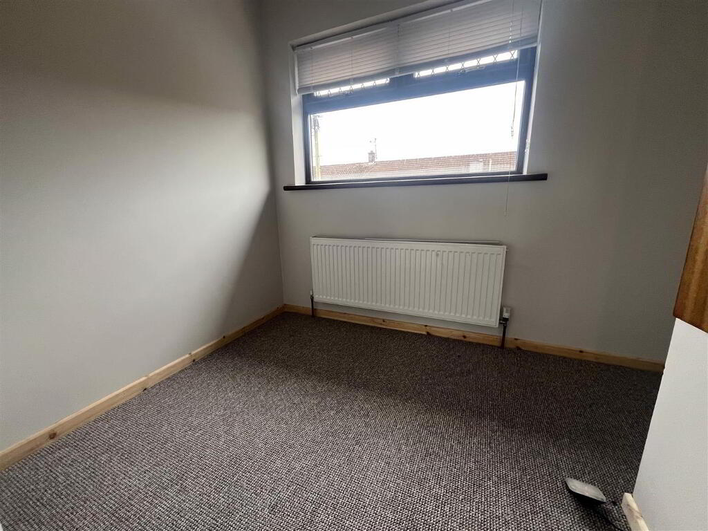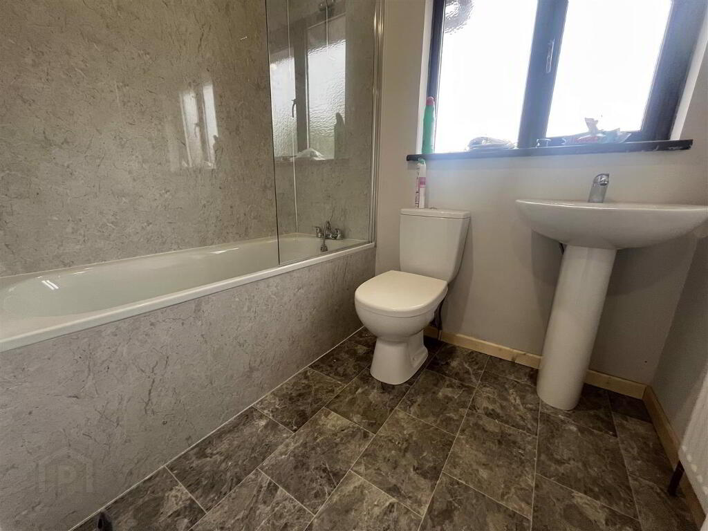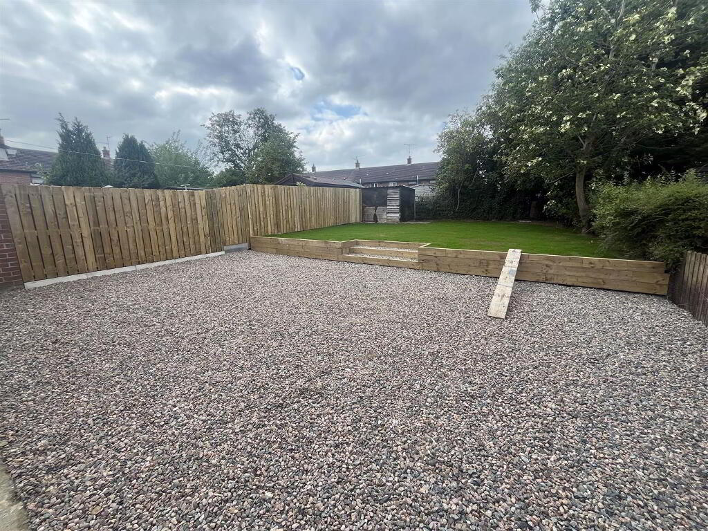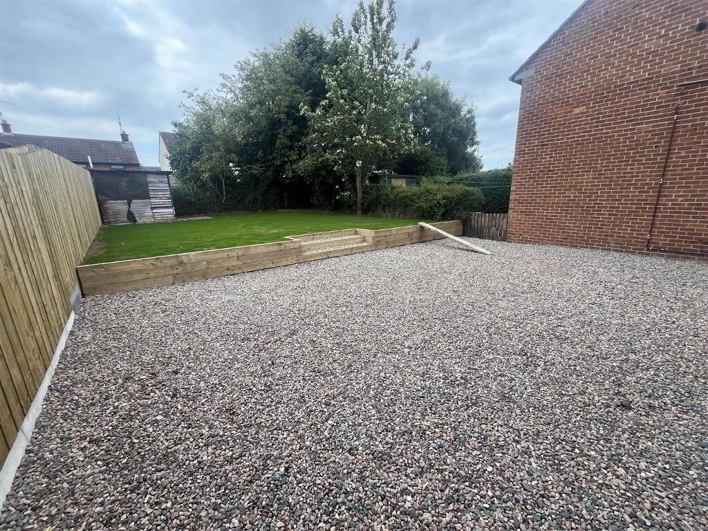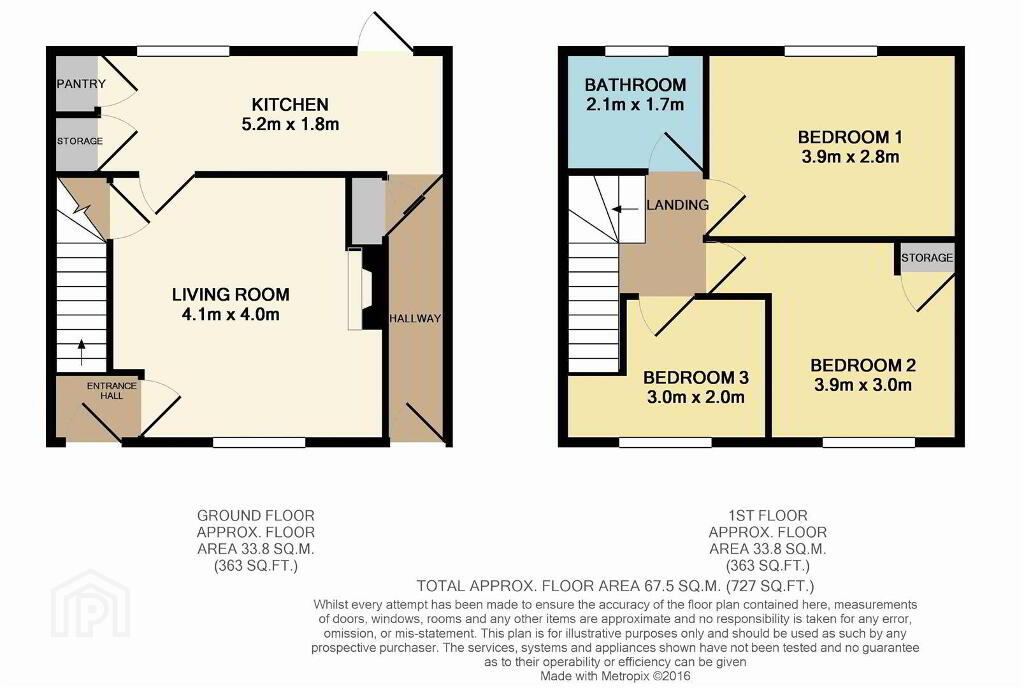
4 Granville Gardens Portadown, BT63 5DR
3 Bed End-terrace House For Rent
£750 / month
Print additional images & map (disable to save ink)
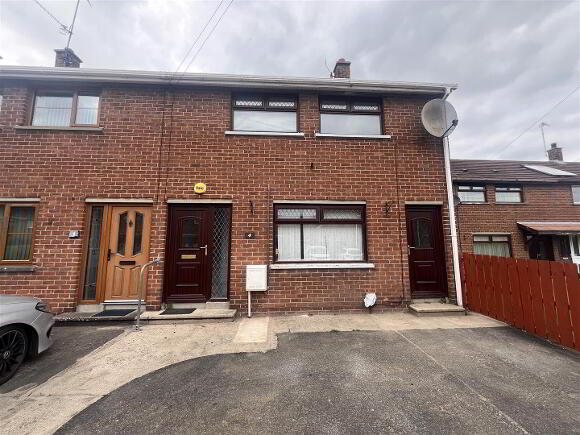
Telephone:
028 3839 9911View Online:
www.hannath.com/1041942Key Information
| Address | 4 Granville Gardens Portadown, BT63 5DR |
|---|---|
| Rent | £750 / month |
| Deposit | £750 |
| Heating | Oil |
| Furnished | Unfurnished |
| Style | End-terrace House |
| Bedrooms | 3 |
| Receptions | 1 |
| Bathrooms | 1 |
| Status | To let |
Features
- Three Bedroom End Terrace
- Quiet Cul-De-Sac Position
- Popular Residential Location
- Beautifully Presented Rear Garden
- Double Driveway
- Unfurnished
- OFCH
Additional Information
We are pleased to offer for rental this well-presented, three bedroom property in the quiet cul-de-sac of Granville Gardens, Killycomain, Portadown.
The property is conveniently situated in a popular residential area close to leading schools, public transport routes, sports facilities and Portadown Town Centre.
The ground floor features a bright and open lounge, leading to a modern and tasteful kitchen that overlooks the expansive rear garden.
The first floor features three good-size bedrooms and a modern three-piece family bathroom.
Externally the property boasts a beautifully landscaped and large rear garden, and a double driveway to the front for off-road parking.
Early Viewings Highly Recommended for this exceptionally finished home.
Deposit: £750
Rent: £750pcm
Available: Start of November
EPC: E46
The property is conveniently situated in a popular residential area close to leading schools, public transport routes, sports facilities and Portadown Town Centre.
The ground floor features a bright and open lounge, leading to a modern and tasteful kitchen that overlooks the expansive rear garden.
The first floor features three good-size bedrooms and a modern three-piece family bathroom.
Externally the property boasts a beautifully landscaped and large rear garden, and a double driveway to the front for off-road parking.
Early Viewings Highly Recommended for this exceptionally finished home.
Deposit: £750
Rent: £750pcm
Available: Start of November
EPC: E46
- Living Room 11' 6'' x 12' 11'' (3.51m x 3.94m)
- Feature fireplace with electric insert, tiled mantle and hearth, under stair storage, cove cornice ceiling and double panel radiator.
- Kitchen 16' 11'' x 6' 0'' (5.16m x 1.82m)
- Overlooking enclosed rear garden, range of wall and base units, hard wearing worktop with stainless steel sink with drainer and mixer tap, space for cooker, tumble dryer and fridge freezer, plumbed for washing machine, storage area, pantry, single panel radiator and access to rear garden.
- Storage Hallway 12' 11'' x 3' 0'' (3.94m x 0.91m)
- Long hallway proving storage with access and hot press.
- Bedroom 1 12' 8'' x 9' 1'' (3.85m x 2.77m)
- Rear aspect double bedroom with single panel radiator.
- Bedroom 2 12' 8'' x 9' 9'' (3.86m x 2.96m)
- Front aspect double bedroom with built in storage and single panel radiator.
- Bedroom 3 9' 10'' x 6' 8'' (3.00m x 2.04m)
- Front aspect single bedroom with built in storage and single panel radiator.
- Bathroom 6' 11'' x 5' 7'' (2.10m x 1.69m)
- Three piece bathroom suite comprising of paneled bath, WC, pedestal wash hand basin and single panel radiator.
- Exterior
- Front garden mainly laid in lawn with concrete pathway. Large fully enclosed rear garden, mainly laid in grass with planted boundaries and concrete pathway.
-
Hannath

028 3839 9911

