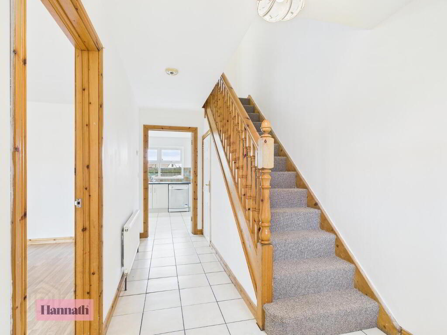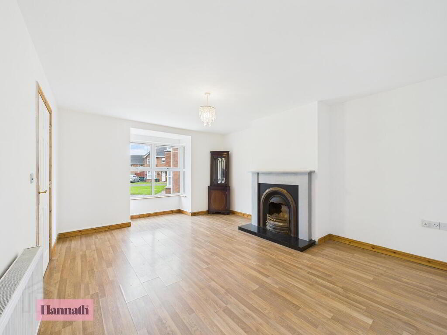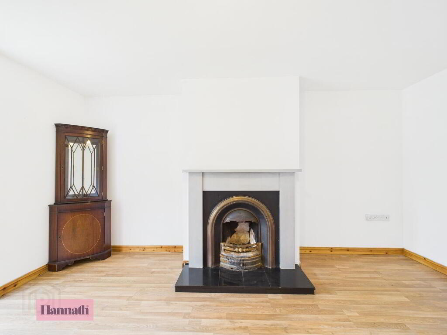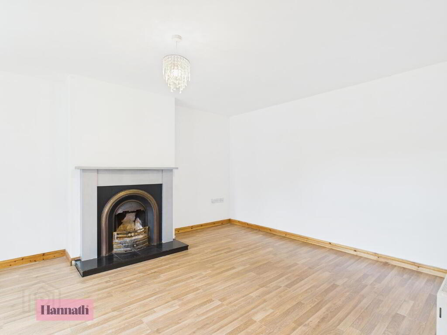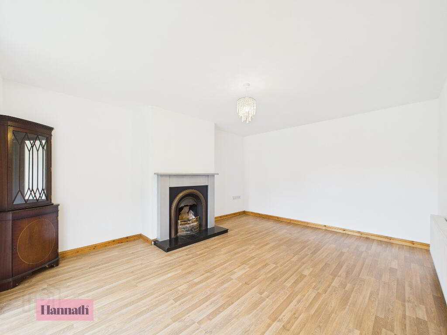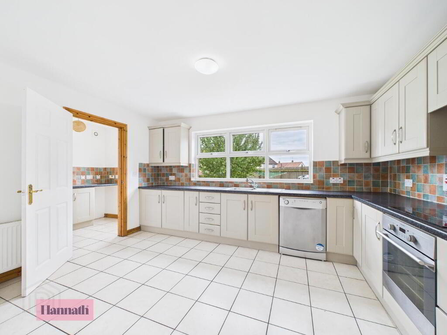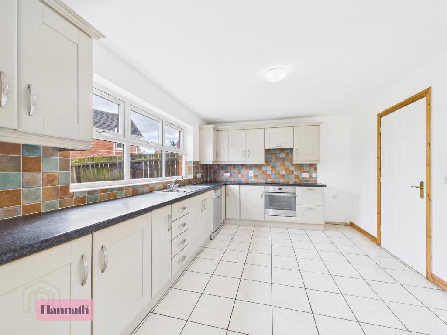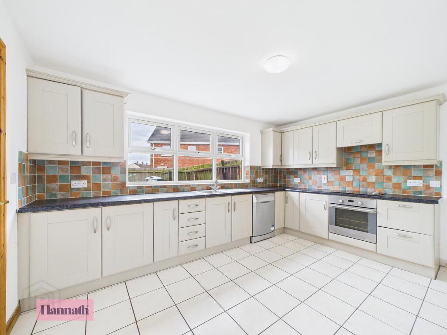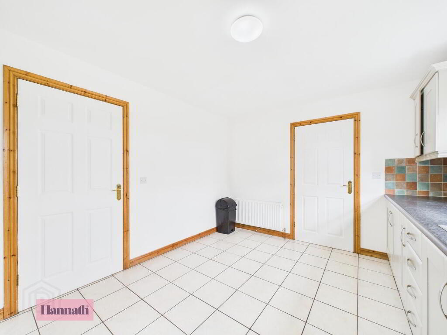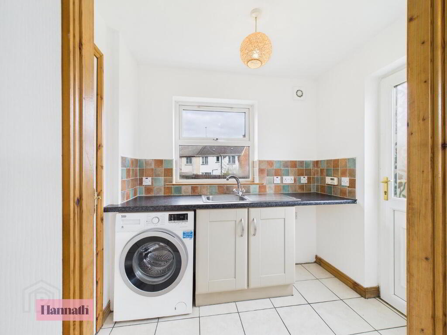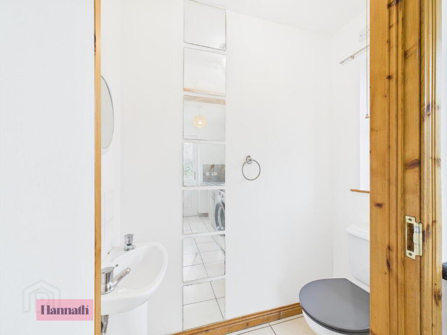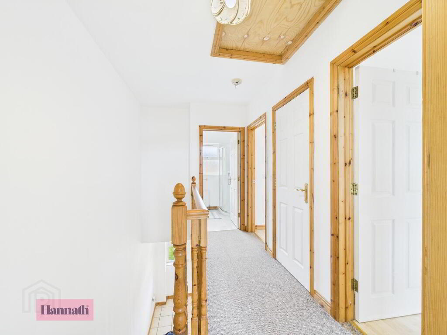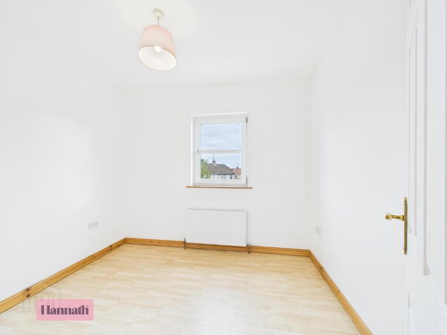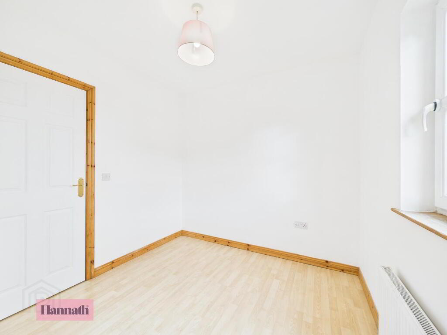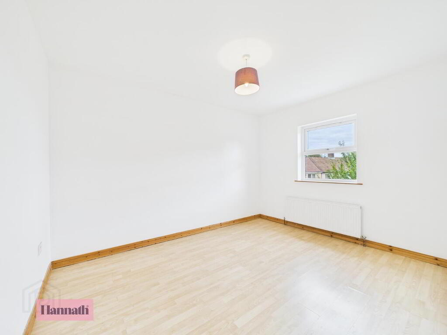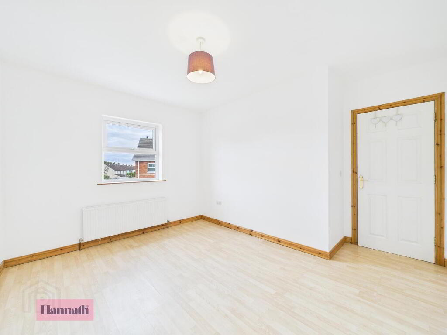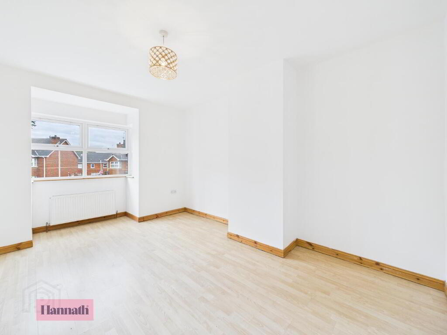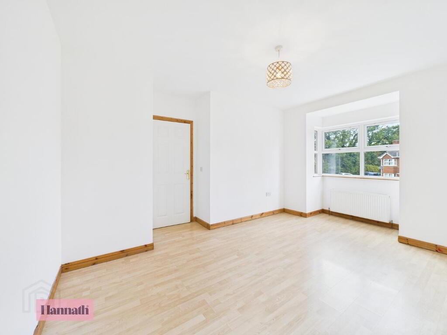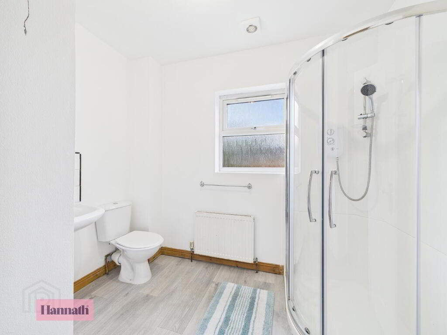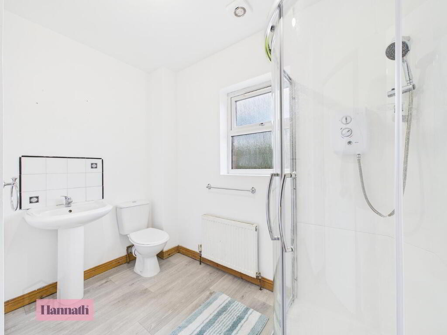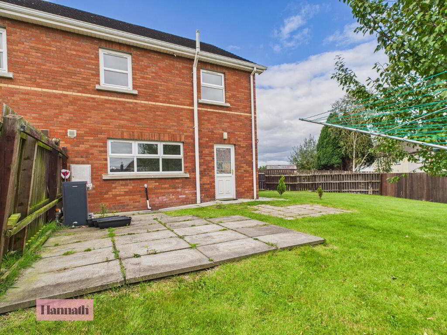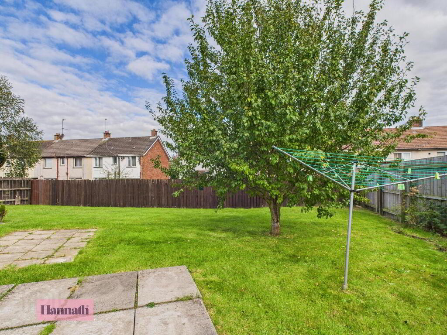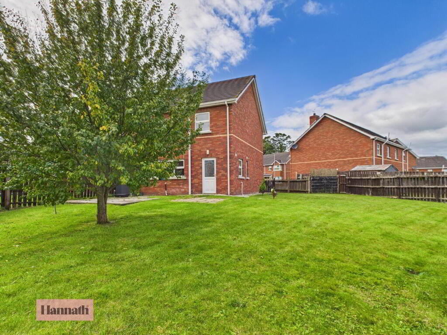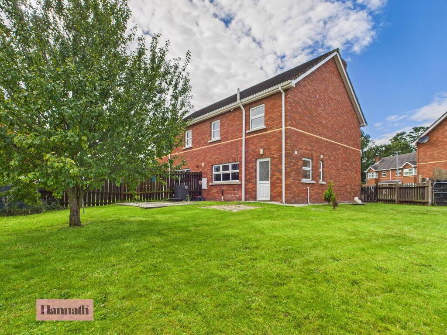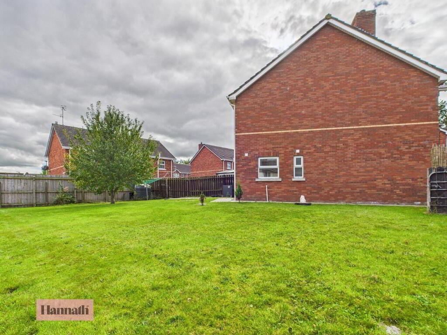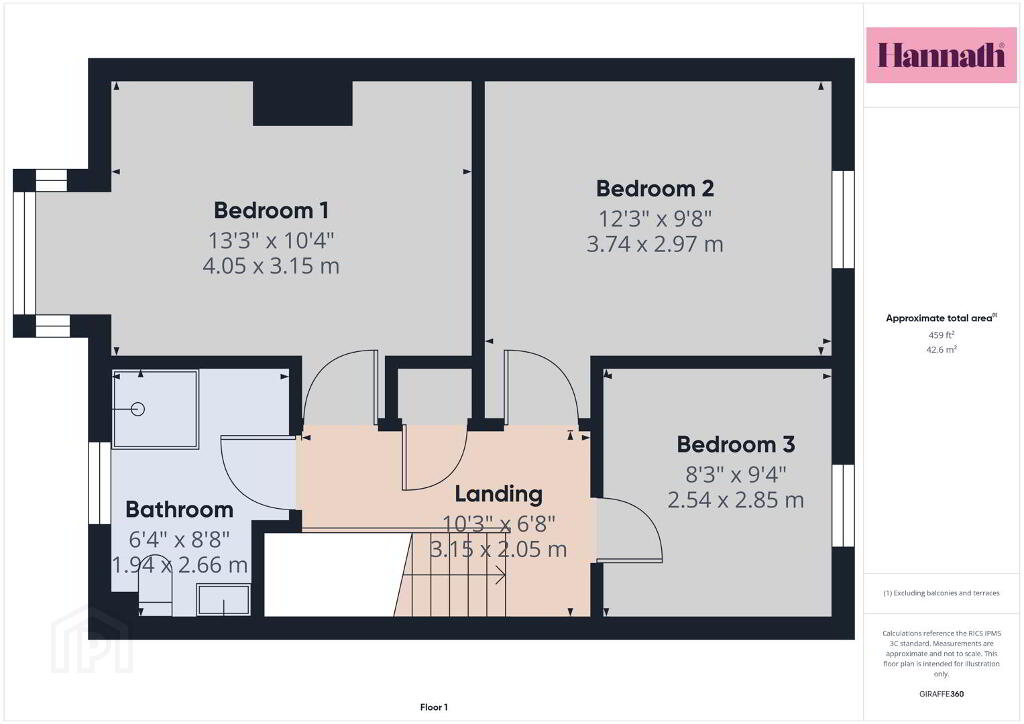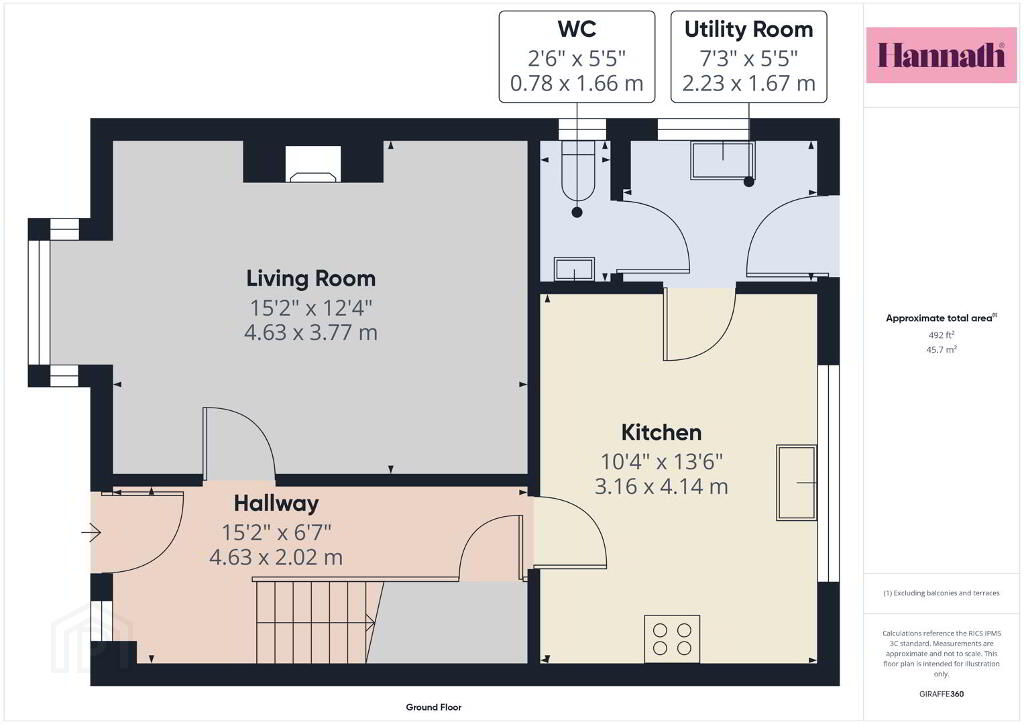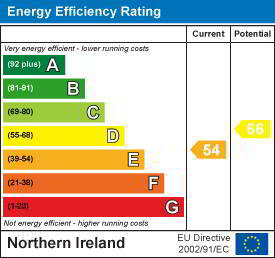
22 Ballybay Meadows, Portadown, Craigavon, BT62 4DY
3 Bed House For Sale
£139,950
Print additional images & map (disable to save ink)
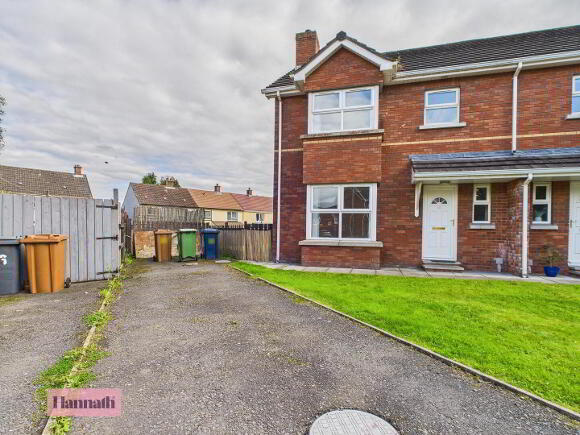
Telephone:
028 3839 9911View Online:
www.hannath.com/1039765Key Information
| Address | 22 Ballybay Meadows, Portadown, Craigavon, BT62 4DY |
|---|---|
| Price | Last listed at Asking price £139,950 |
| Style | House |
| Bedrooms | 3 |
| Receptions | 1 |
| Bathrooms | 1 |
| Heating | Oil |
| EPC Rating | E54/D66 |
| Status | Sale Agreed |
Features
- Semi detached family home
- Spacious Lounge with feature fireplace and bay window
- Kitchen/Diner with a large selection of wall and base level units
- Utility Room & downstairs W.C
- Three well proportioned bedrooms
- Three piece bathroom suite with shower
- Large fully enclosed rear garden
- Tarmac Driveway
- Oil central heating
Additional Information
Hannath are delighted to welcome to the market this semi-detached family home situated in this popular development just off the Loughgall Road. The property benefits from well proportioned living accommodation throughout including spacious lounge with feature fireplace, kitchen/diner with a range of fitted units, utility room and downstairs WC. On the first floor there are three well proportioned bedrooms and a three piece bathroom suite.
This properties further benefits from from a large fully enclosed rear garden, PVC windows and doors and oil fired central heating as well as its close proximity to Portadown Town Centre offering a range of local amenities such as local schools, shops, restaurants and more. 22 Ballybay Meadows is sure to appeal to a range of buyers and early viewings are highly recommended.
This properties further benefits from from a large fully enclosed rear garden, PVC windows and doors and oil fired central heating as well as its close proximity to Portadown Town Centre offering a range of local amenities such as local schools, shops, restaurants and more. 22 Ballybay Meadows is sure to appeal to a range of buyers and early viewings are highly recommended.
- Entrance Hall 4.62m x 2.01m
- Tiled flooring, radiator, under stairs storage
- Living Room 4.62m x 3.76m
- Feature fireplace, wood laminate flooring, bay window, radiator
- Kitchen/Diner 4.11m x 3.15m
- Range of high and low level units, tiled flooring, space for dishwasher and fridge freezer, radiator, part tiled walls
- Utility Room 2.21m x 1.65m
- Low level units, space for washing machine and tumble dryer, tiled flooring, pvc back door to rear, radiator
- Downstairs W.C. 1.65m x 0.76m
- Wash hand basin, w.c., tiled flooring,
- First Floor Landing 3.12m x 2.03m
- In carpet, hot press
- Bedroom 1 4.04m x 3.15m
- Bay window, wood laminate flooring, radiator
- Bedroom 2 3.73m x 2.95m
- wood laminate flooring, radiator
- Bedroom 3 2.84m x 2.51m
- wood laminate flooring, radiator
- Bathroom 2.64m x 1.93m
- Shower cubicle with electric shower, wash hand basin, w.c., radiator
Disclaimer
These particulars are given on the understanding that they will not be construed as part of a contract, conveyance, or lease. None of the statements contained in these particulars are to be relied upon as statements or representations of fact.
Whilst every care is taken in compiling the information, we can give no guarantee as to the accuracy thereof.
Any floor plans and measurements are approximate and shown are for illustrative purposes only.
-
Hannath

028 3839 9911

