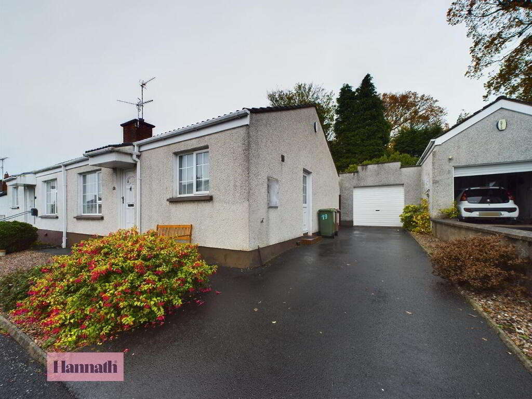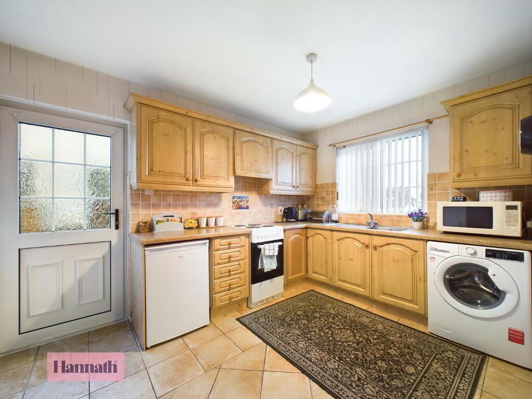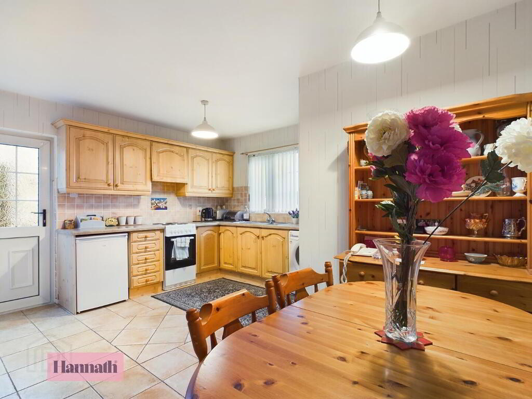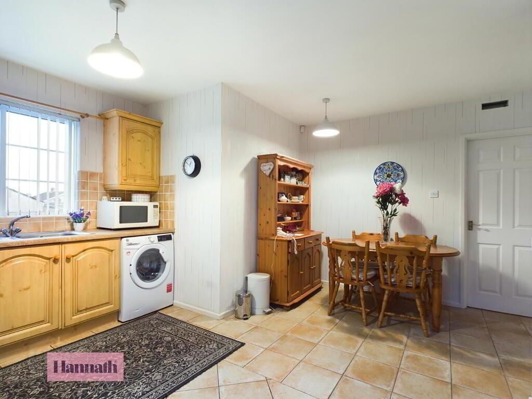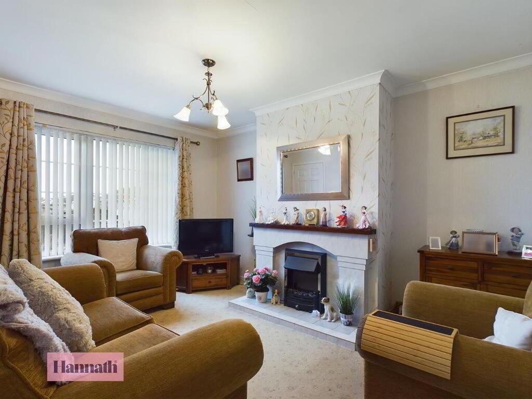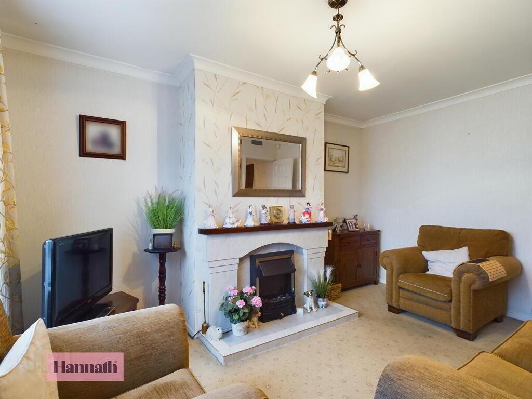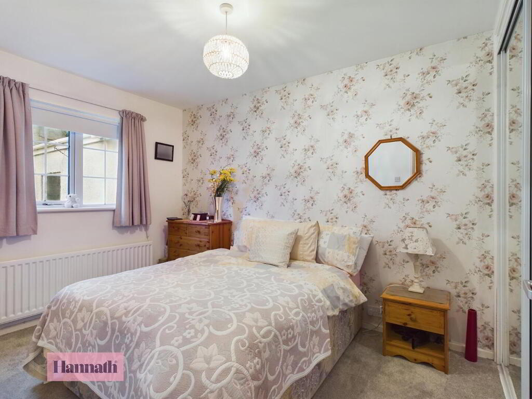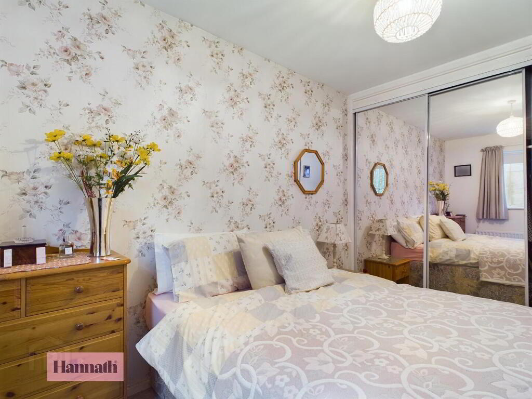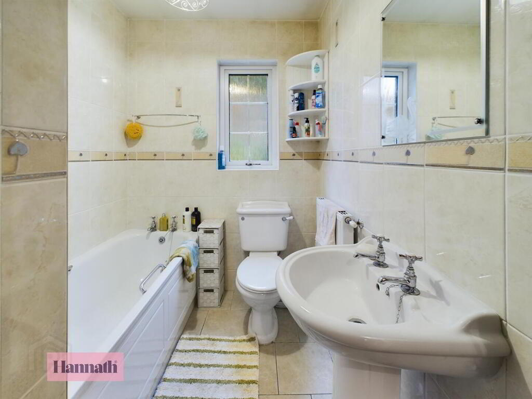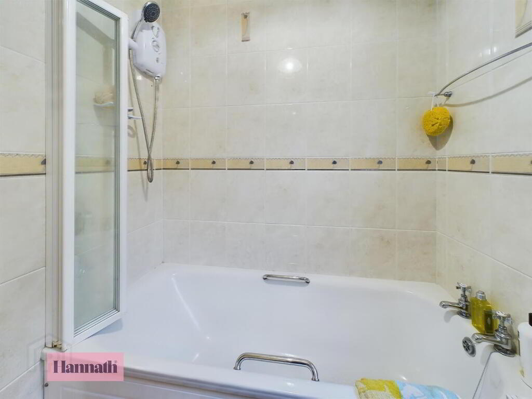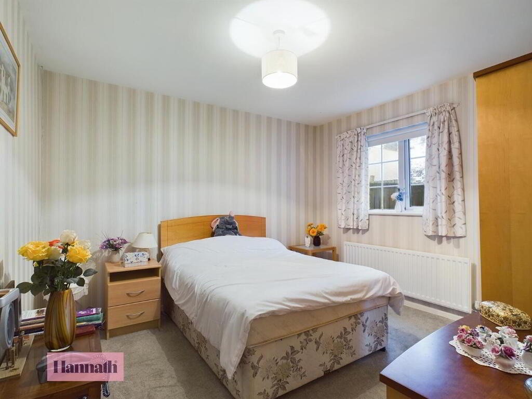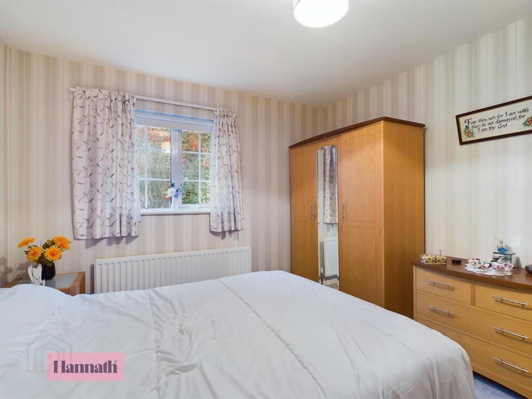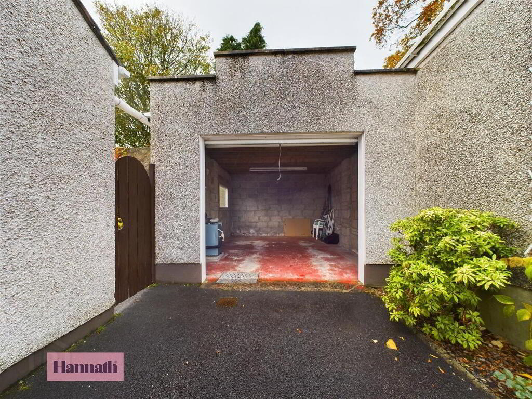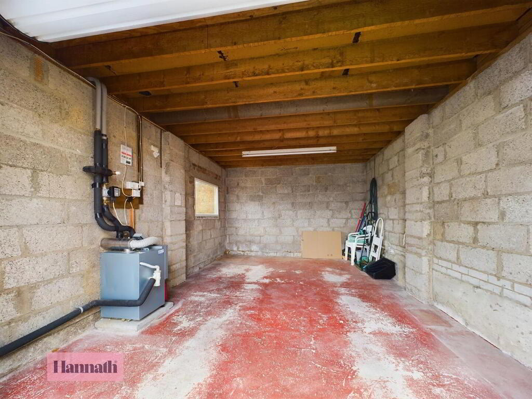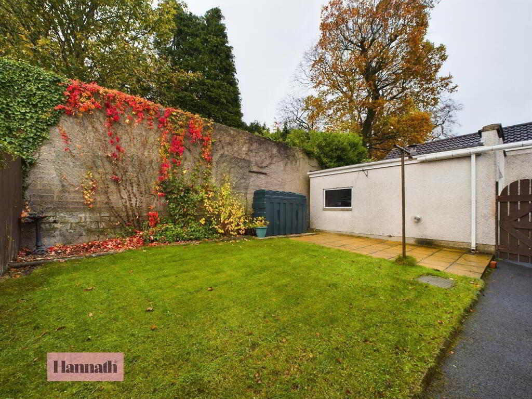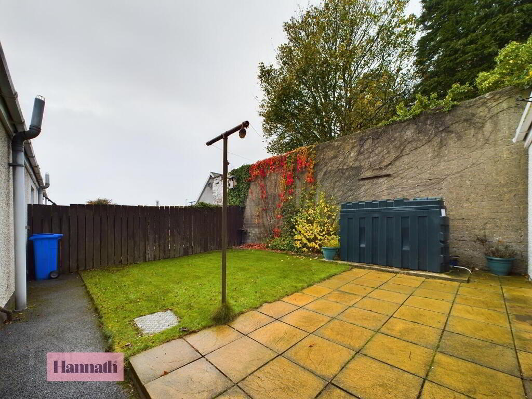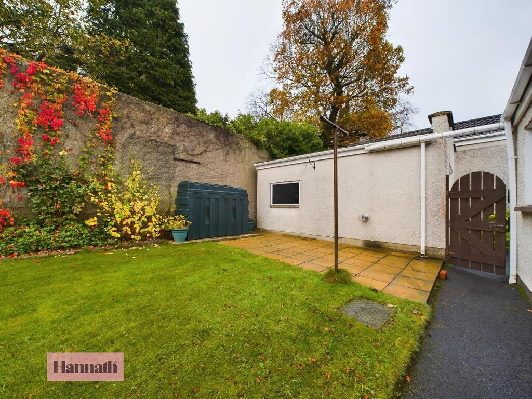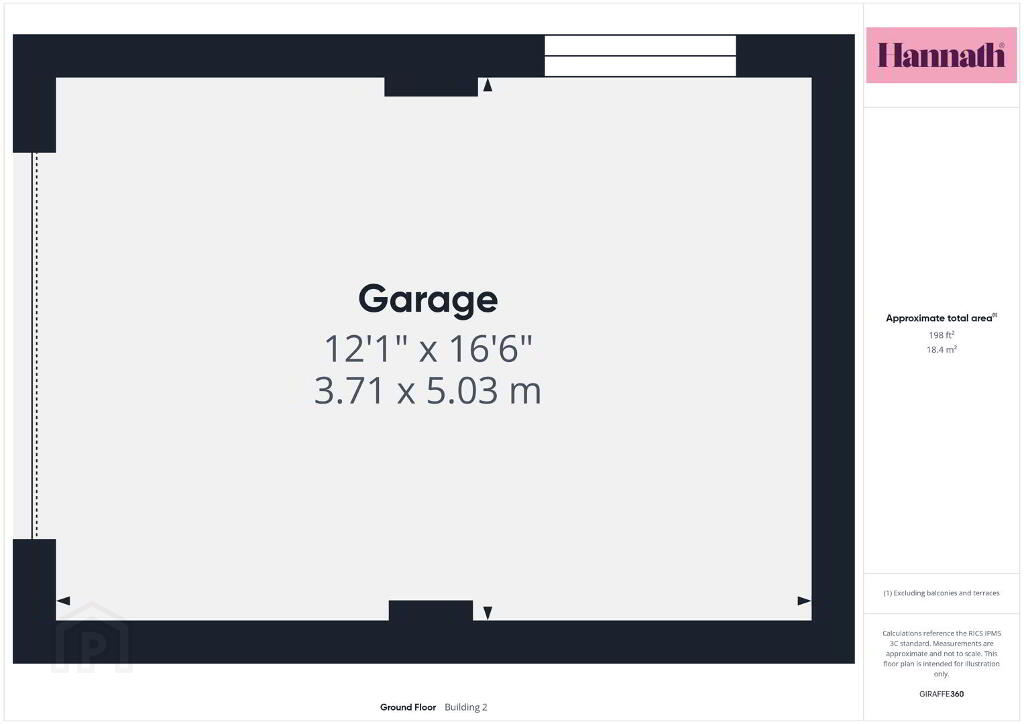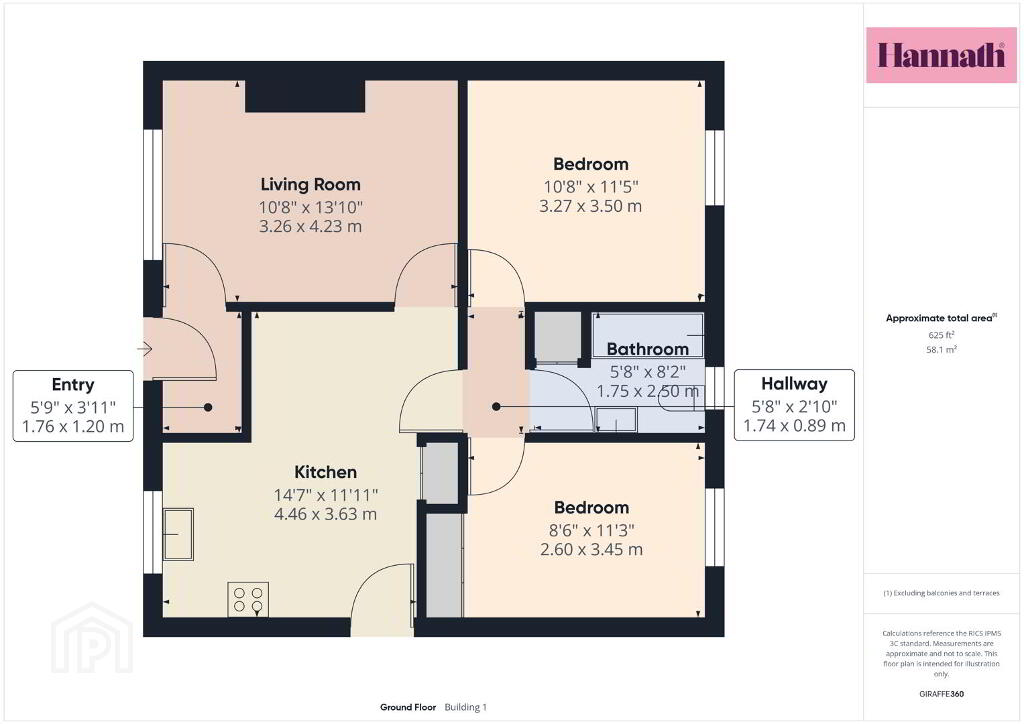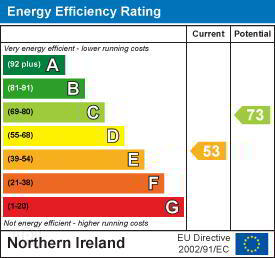
19 Village Walk, Portadown, Craigavon, BT63 5TL
2 Bed House For Sale
£139,950
Print additional images & map (disable to save ink)
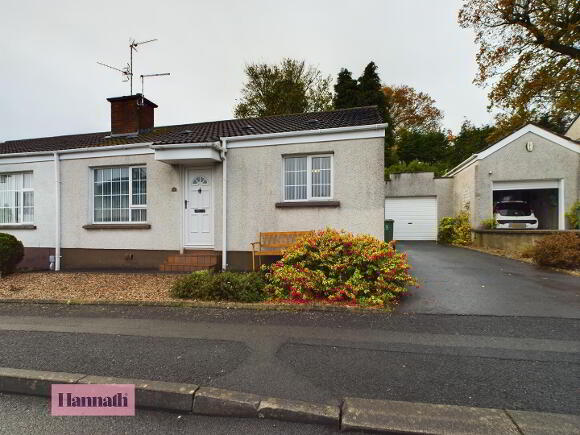
Telephone:
028 3839 9911View Online:
www.hannath.com/1038268Key Information
| Address | 19 Village Walk, Portadown, Craigavon, BT63 5TL |
|---|---|
| Price | Last listed at Asking price £139,950 |
| Style | House |
| Bedrooms | 2 |
| Receptions | 1 |
| Bathrooms | 1 |
| Heating | Oil |
| EPC Rating | E53/C73 |
| Status | Sale Agreed |
Features
- Two bedroom semi-detached bungalow
- Lounge with feature fireplace
- Kitchen/Diner with a range of fitted units
- Two well proportioned bedrooms
- Three piece bathroom suite
- Single detached Garage
- Off street parking
- Fully enclosed rear yard
- Located closed to Portadown Town Centre, local schools, shops and other amenities
- Early viewings highly recommended
Additional Information
Hannath are pleased to welcome to the market this well presented two bedroom semi-detached bungalow located in the popular development of Village Walk, Portadown. Situated conveniently close to Portadown Town Centre, local schools, shops and other amenities this property benefits from lounge with feature fireplace, kitchen/diner with a range of fitted units, well proportioned bedrooms, three piece bathroom suite and a private and fully enclosed rear yard. The property also benefits from a single detached garage.
The ideal purchase for those wishing to downsize we're sure that 19 Village Walk will be popular and early viewings are highly recommended.
The ideal purchase for those wishing to downsize we're sure that 19 Village Walk will be popular and early viewings are highly recommended.
- Entrance Hall 1.75m x 1.19m
- Living Room 4.22m x 3.25m
- Feature fireplace, carpet, radiator
- Kitchen 4.45m x 3.63m
- Range of high and low level units, space for appliances, tiled flooring, radiator, back door to rear
- Bedroom 1 3.48m x 3.25m
- In carpet, built in wardrobes, radiator
- Bedroom 2 3.43m x 2.59m
- In carpet, radiator
- Bathroom 2.49m x 1.73m
- Three piece bathroom suite, bath with shower over, wash hand basin, w.c., tiled walls and floors
Disclaimer
These particulars are given on the understanding that they will not be construed as part of a contract, conveyance, or lease. None of the statements contained in these particulars are to be relied upon as statements or representations of fact.
Whilst every care is taken in compiling the information, we can give no guarantee as to the accuracy thereof.
Any floor plans and measurements are approximate and shown are for illustrative purposes only.
-
Hannath

028 3839 9911

