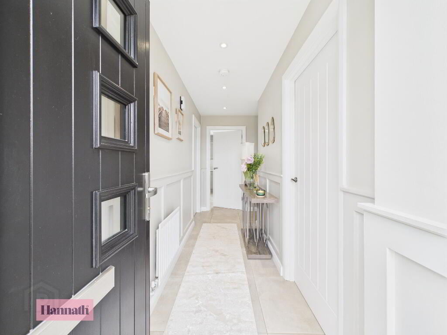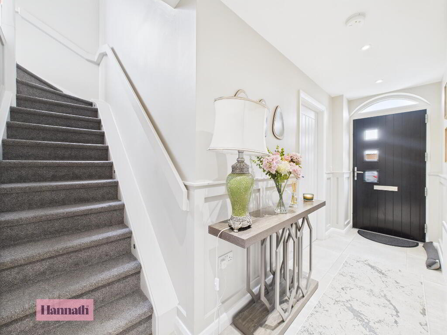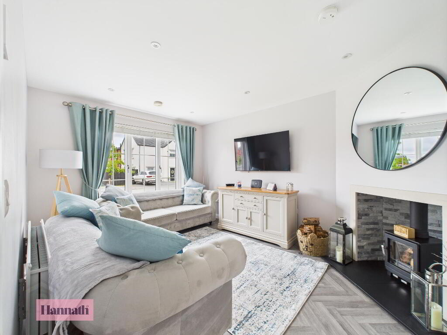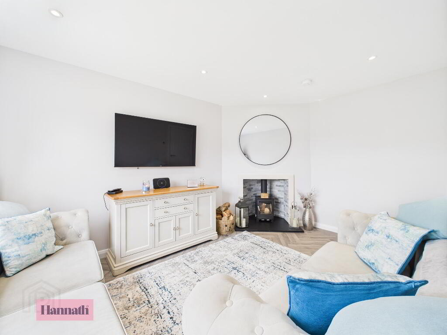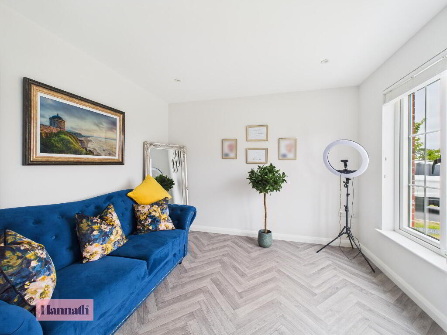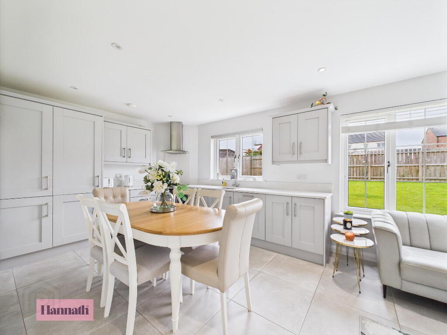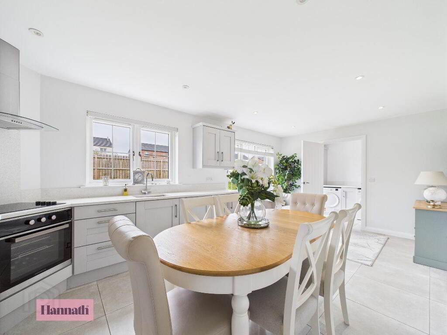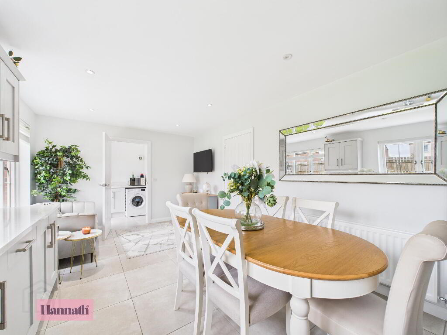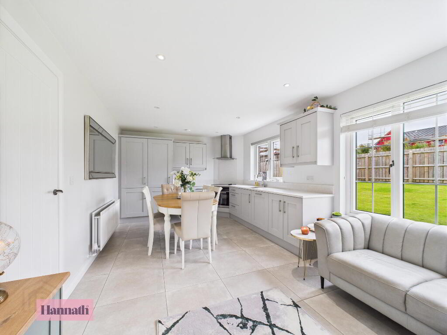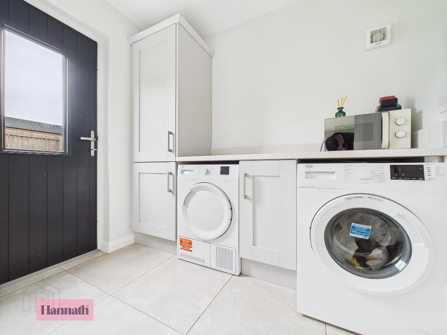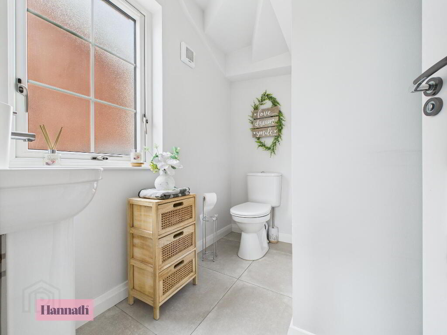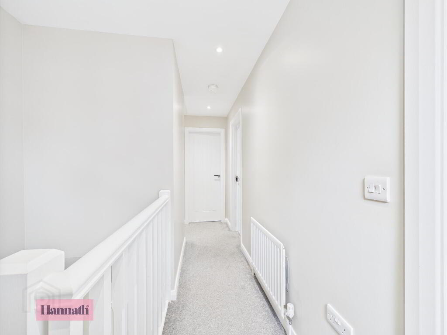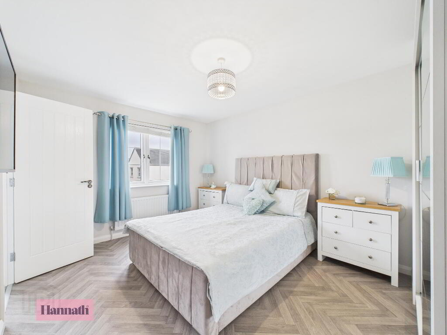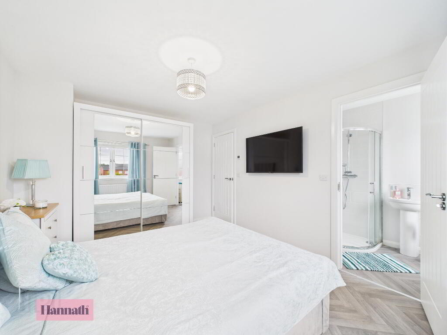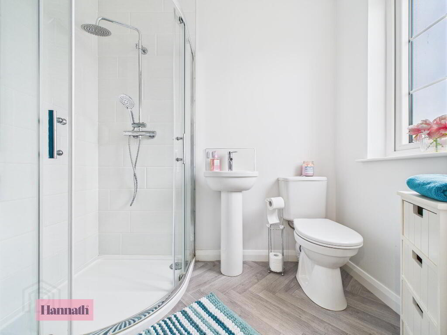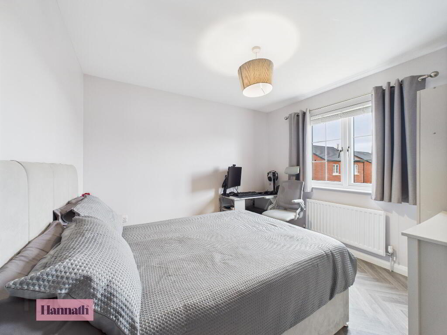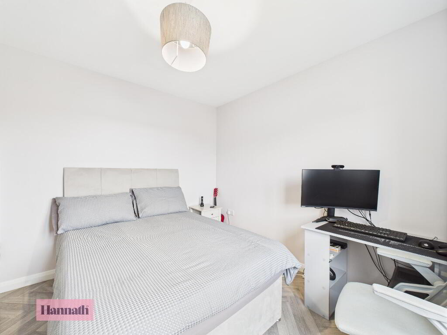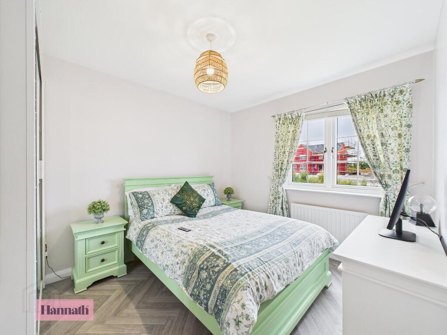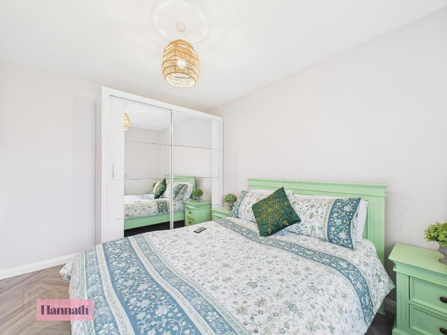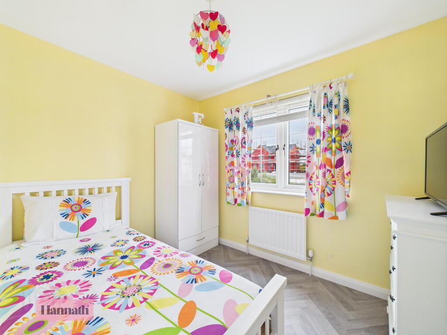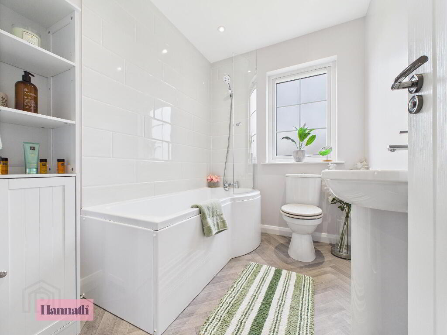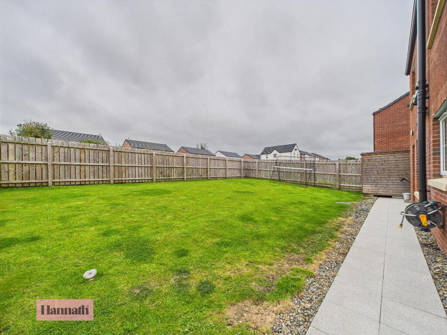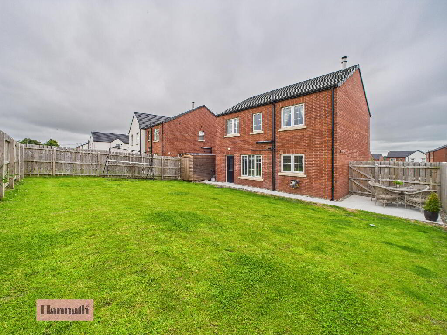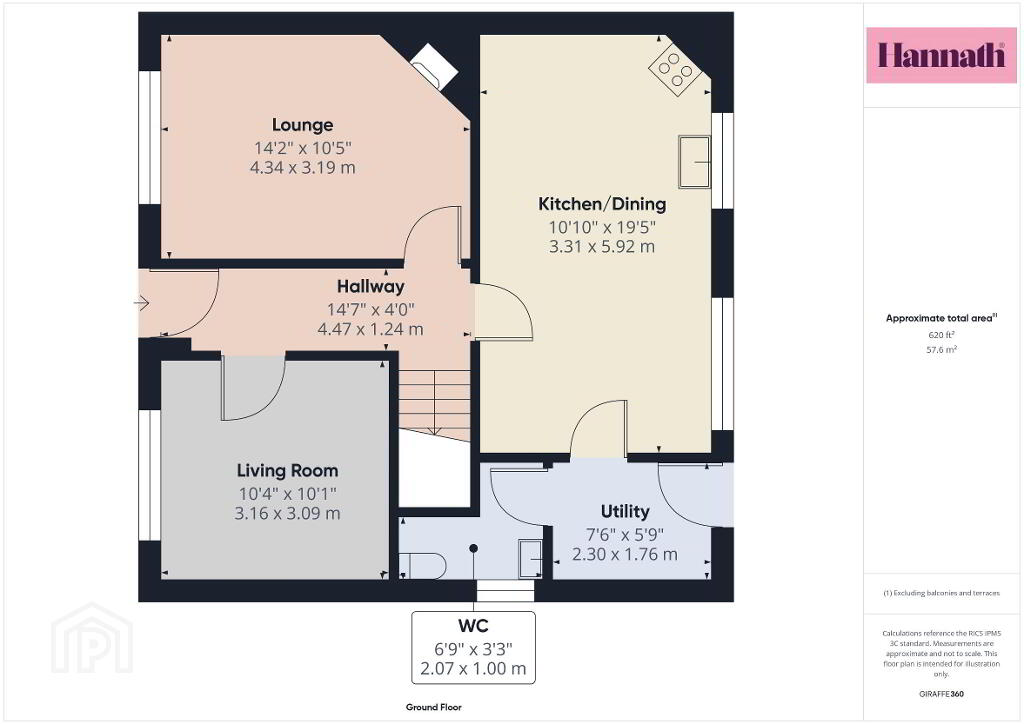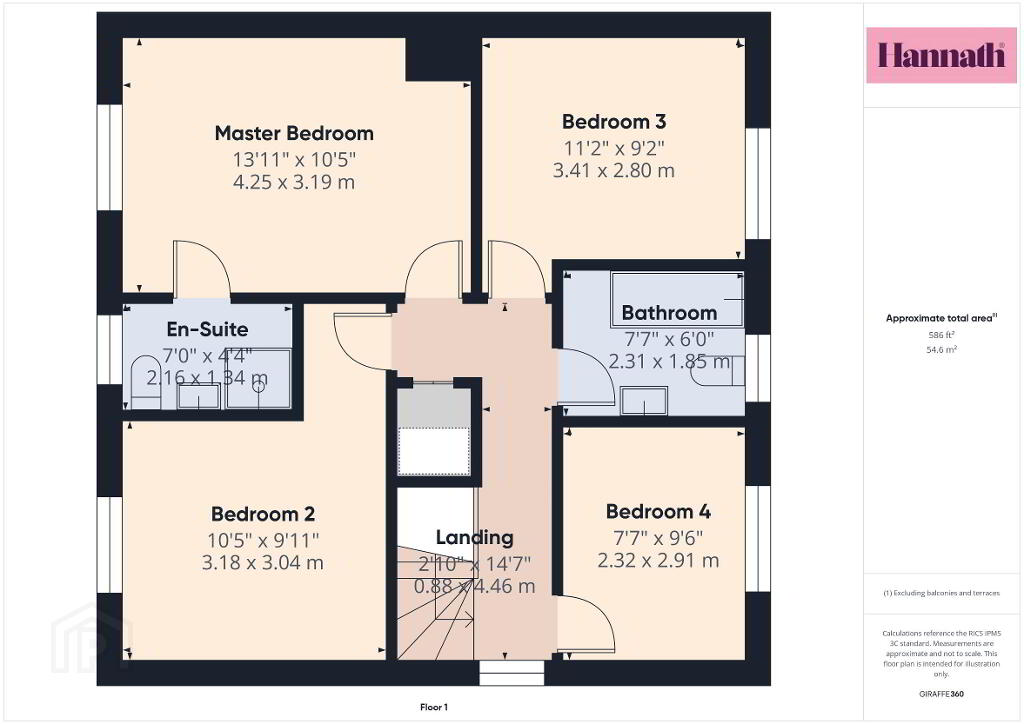
21 Ashgrove Heights, Portadown, Craigavon, BT62 1FG
4 Bed Detached House For Rent
£995 / month
Print additional images & map (disable to save ink)
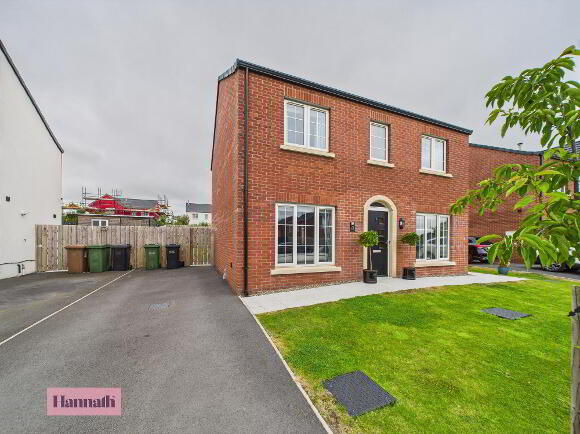
Telephone:
028 3839 9911View Online:
www.hannath.com/1033914Key Information
| Address | 21 Ashgrove Heights, Portadown, Craigavon, BT62 1FG |
|---|---|
| Rent | £995 / month |
| Deposit | £995 |
| Heating | Gas |
| Furnished | Unfurnished |
| Style | Detached House |
| Bedrooms | 4 |
| Receptions | 2 |
| Bathrooms | 2 |
| EPC Rating | B82/B82 |
| Status | To let |
Features
- Spacious Four Bedroom Detached Family Home
- Large Lounge Featuring a Wood Burning Stove
- Modern Kitchen/Dining Area with an Array of Sleek Fitted Units, Integrated Appliances & Granite Worktops
- Utility
- Downstairs WC
- Master Bedroom Featuring an En-Suite
- Fully Enclosed Rear Garden
- GFCH
Additional Information
21 Ashgrove Heights, Portadown
We are pleased to offer for rental this modern, excellently-presented, four bedroom detached property situated in Ballyoran Park, Portadown.
Located in the popular residential area off the Garvaghy Road, it is ideal for families, couples and professionals alike.
This beautifully presented detached house offers generous accommodation and modern finished, making it an ideal family home.
On entering the property you have two bright and spacious reception rooms, perfect for both family living and entertaining. The modern fitted kitchen comes with ample storage as well as dining space. The first floor offers four well sized bedrooms, including a master bedroom with a private en-suite. Additional to this is a family bathroom and a convenient ground floor W/C.
Externally, there is a driveway for off road parking and to the rear is a large enclosed garden.
Early Viewings Highly Recommended.
Deposit: £995
Rent: £995pcm
Available: Start of October
EPC: B83
Situated Near Craigavon Area Hospital, Rushmere Shopping Centre, Craigavon Omniplex, South Lake Leisure Centre, Portadown Town Centre, Schools, Restaurants, Nightlife and Other Local Amenities as well as M1 Interchange.
- Hallway 14' 7'' x 4' 0'' (4.44m x 1.22m)
- Lounge 14' 2'' x 10' 5'' (4.31m x 3.17m)
- Living Room 10' 4'' x 10' 1'' (3.15m x 3.07m)
- Kitchen/Dining 10' 10'' x 19' 5'' (3.30m x 5.91m)
- Utility 7' 6'' x 5' 9'' (2.28m x 1.75m)
- WC 6' 9'' x 3' 3'' (2.06m x 0.99m)
- Landing 2' 10'' x 14' 7'' (0.86m x 4.44m)
- Master Bedroom 13' 11'' x 10' 5'' (4.24m x 3.17m)
- En-Suite 7' 0'' x 4' 4'' (2.13m x 1.32m)
- Bedroom 2 10' 5'' x 9' 11'' (3.17m x 3.02m)
- Bedroom 3 11' 2'' x 9' 2'' (3.40m x 2.79m)
- Bedroom 4 7' 7'' x 9' 6'' (2.31m x 2.89m)
- Bathroom 7' 7'' x 6' 0'' (2.31m x 1.83m)
-
Hannath

028 3839 9911

