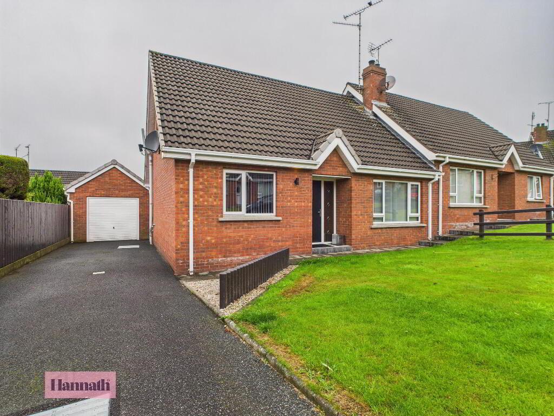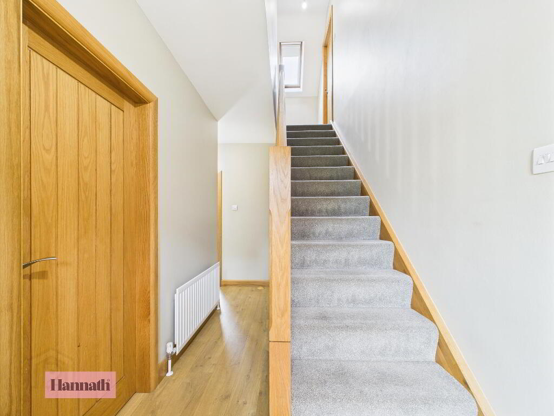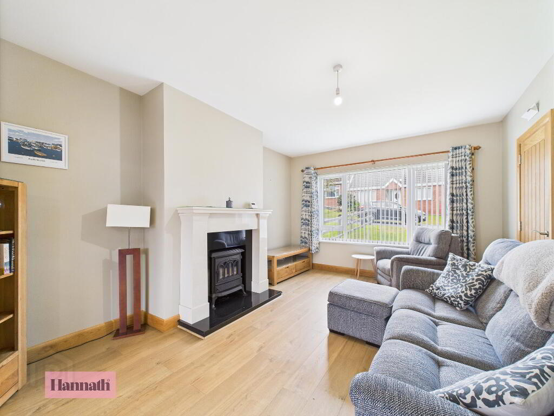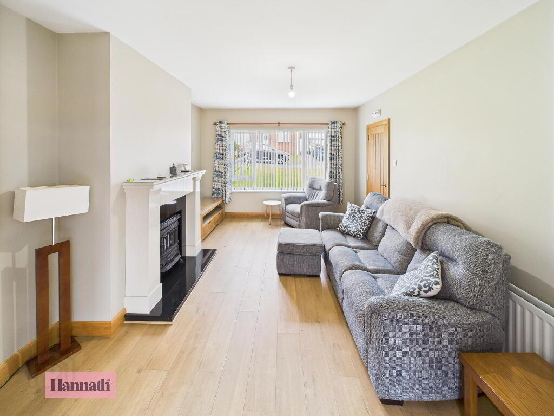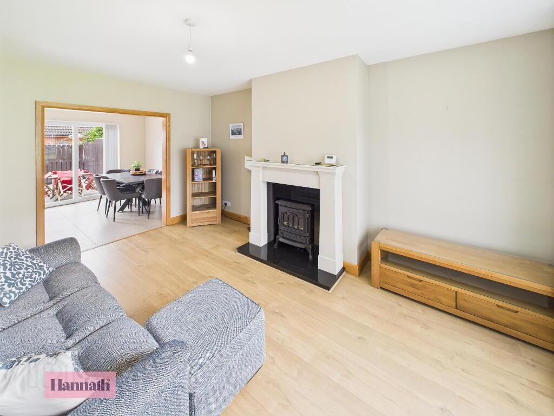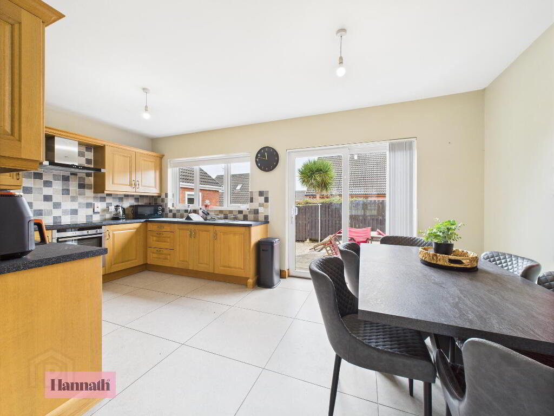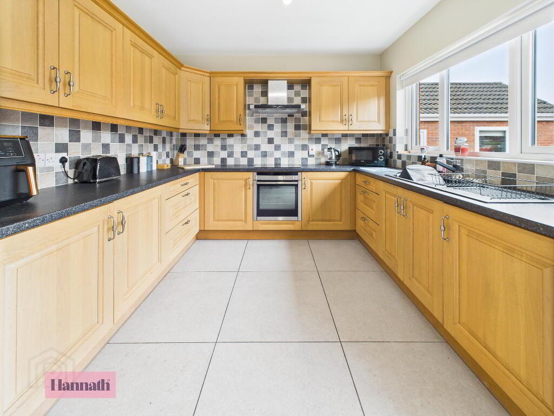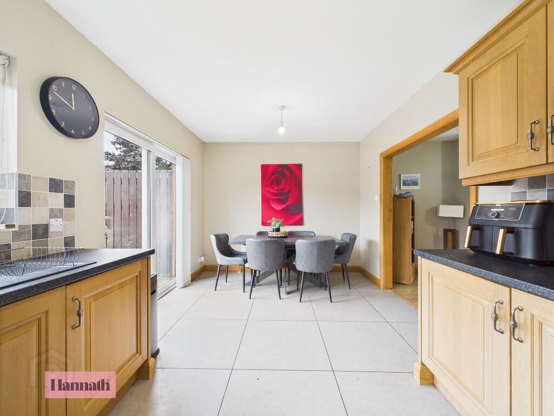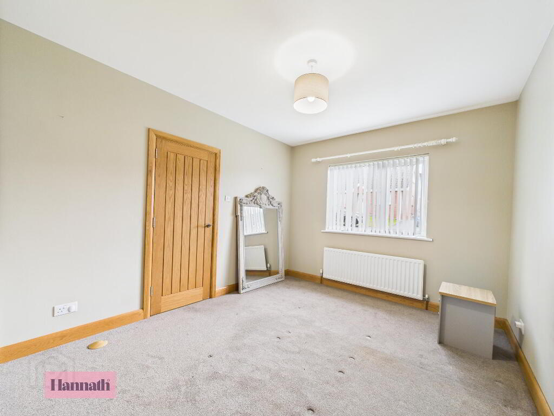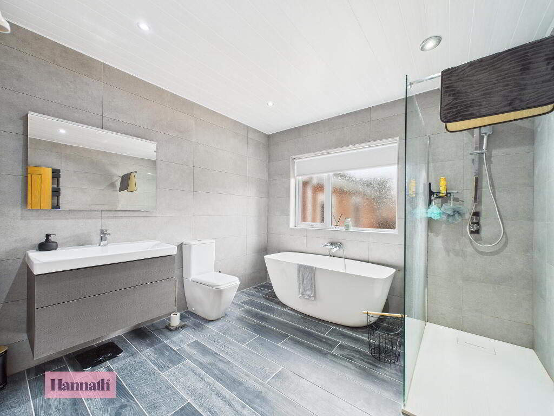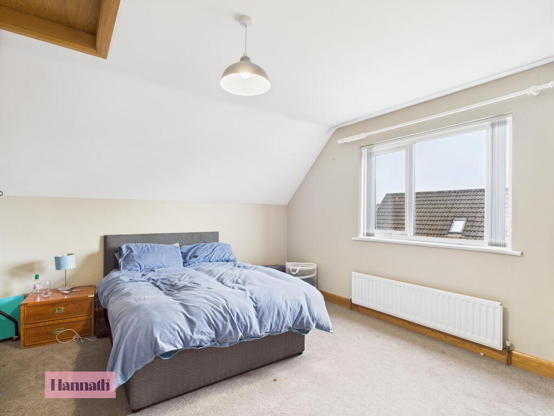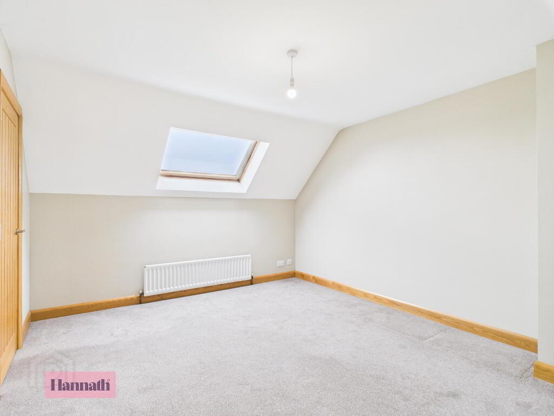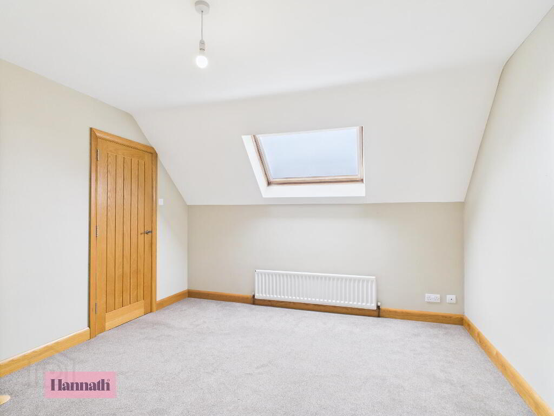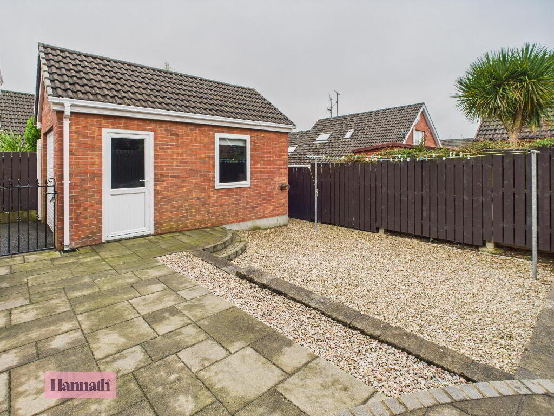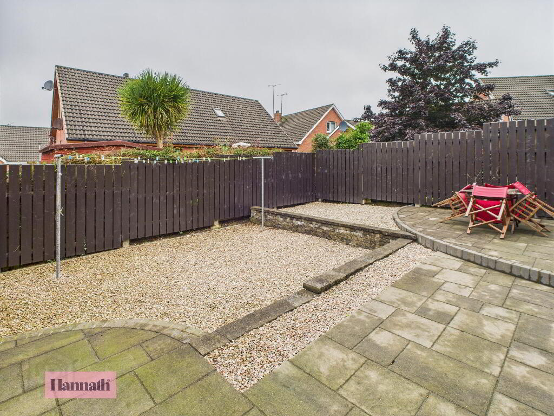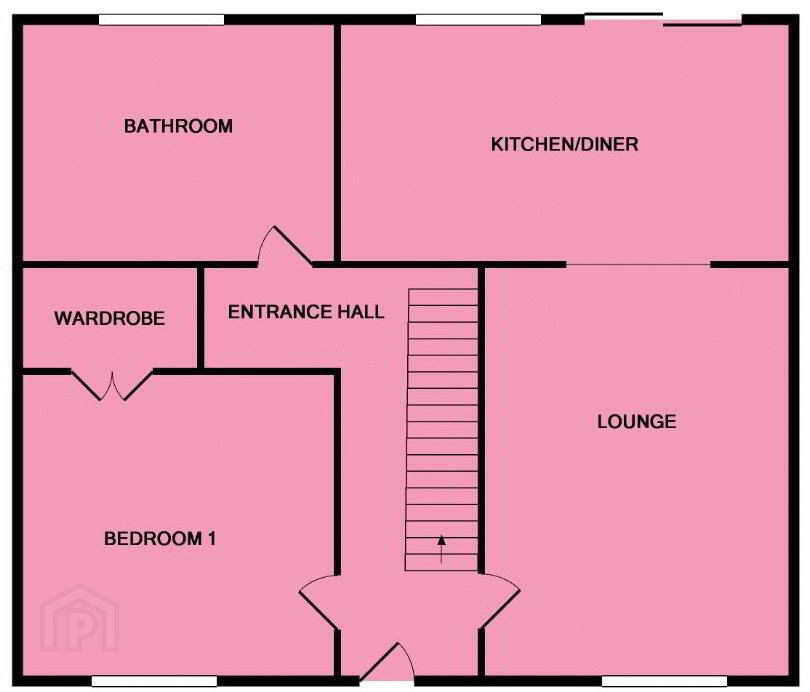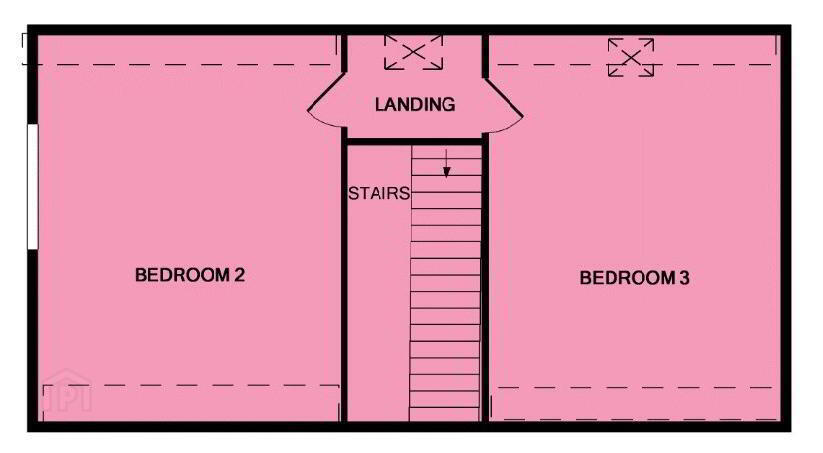
15 Sandringham Court, Portadown, Craigavon, BT63 5BF
3 Bed Semi-detached House For Rent
£995 / month
Print additional images & map (disable to save ink)
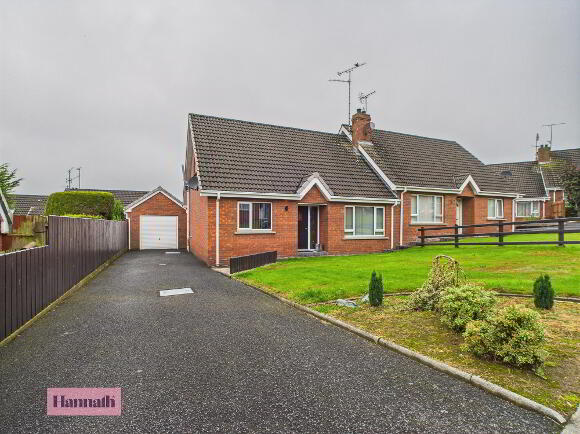
Telephone:
028 3839 9911View Online:
www.hannath.com/1033032Key Information
| Address | 15 Sandringham Court, Portadown, Craigavon, BT63 5BF |
|---|---|
| Rent | £995 / month |
| Deposit | £995 |
| Heating | Oil |
| Furnished | Furnished |
| Style | Semi-detached House |
| Bedrooms | 3 |
| Receptions | 1 |
| Bathrooms | 1 |
| EPC Rating | E53/E54 |
| Status | To let |
Features
- Stunning semi-detached Chalet Bungalow
- Quiet and convenient location
- Beautifully presented throughout
- Detached garage
- Large driveway
- Can be furnished or unfurnished
- OFCH
Additional Information
15 Sandringham Court, Portadown
We are delighted to offer for rental this beautifully presented, three bedroom semi-detached chalet bungalow in Sandringham Court, Portadown,
The property is conveniently located on a quiet cul-de-sac within a short distance of Portadown town centre, local schools and an array of transport links.
Beautifully presented throughout, the property benefits from a spacious entrance hallway leading to a large living room with feature fireplace. Beyond is a well-presented kitchen with fitted appliances and dining area overlooking the rear garden.
There are also three generously proportioned bedrooms, with the master on the ground floor and boasting a large, fitted wardrobe.
The stunning family bathroom is also on the ground floor and features a beautiful free-standing bath and modern shower enclosure.
The first floor offers a further two double bedrooms.
Externally, there is a detached garage providing ample storage as well as a low maintenance, private rear garden. To the front is a mature and well-maintained garden alongside a large tarmac driveway for off-street parking.
Early viewings highly recommended for this beautiful home.
Deposit: £995
Rent: £995pcm
Available: Immediately
EPC: E53
- Hallway 5' 7'' x 14' 1'' (1.7m x 4.3m)
- Entrance via composite front door with side light. Wooden flooring. Solid oak stair case to first floor. Hot press.
- Living Room 16' 1'' x 11' 6'' (4.9m x 3.5m)
- Wooden flooring. Stunning feature fireplace surround with gas insert.
- Kitchen 17' 11'' x 9' 10'' (5.45m x 3m)
- Modern kitchen with a range of wall and base units. Sink and drainer with mixer taps. Built in oven hob and extractor. Built in fridge. Built in washing machine/ tumble dryer. Tiled flooring and partially tiled walls. Sliding doors to rear garden.
- Bedroom 1 9' 10'' x 13' 9'' (3m x 4.2m)
- Ground floor, front aspect bedroom with double walk in wardrobe.
- Bathroom 9' 10'' x 9' 10'' (3m x 3m)
- Tiled flooring and partially tiled walls, bath with shower over. Wc and wash hand basin.
- Bedroom 2 11' 6'' x 15' 1'' (3.5m x 4.6m)
- Double room. Eaves storage and access to roof space.
- Bedroom 3 11' 10'' x 15' 1'' (3.6m x 4.6m)
- Double room velux window. Eaves storage.
- Exterior
- Front garden laid in lawn. Large tarmac driveway. Rear garden with paved and turf area. Detached garage (Currently used and 4th bedroom).
-
Hannath

028 3839 9911

