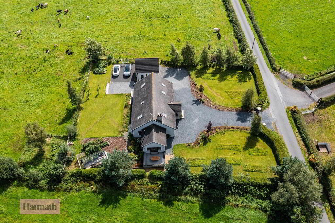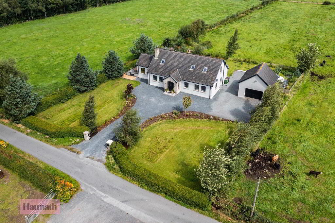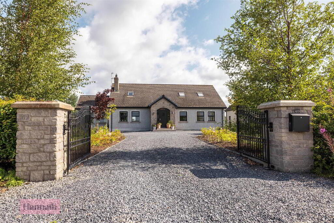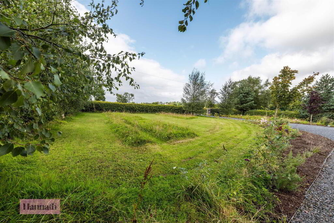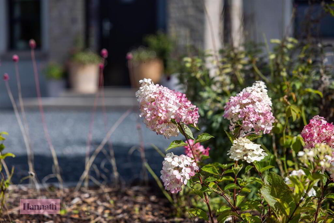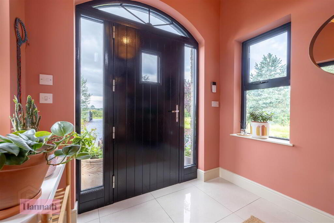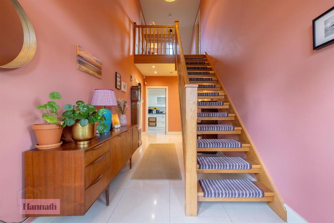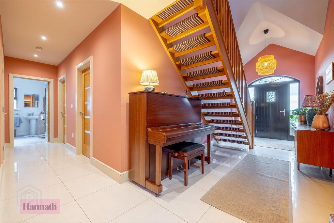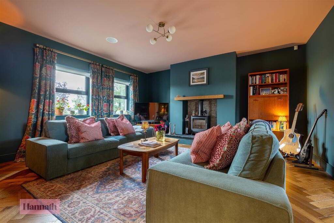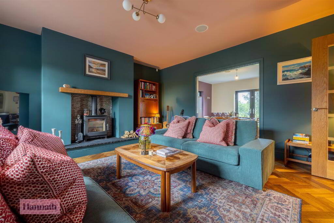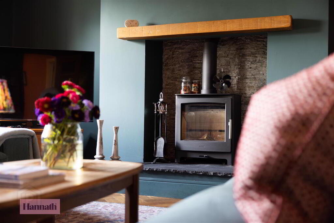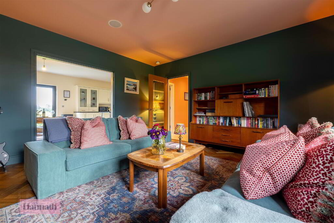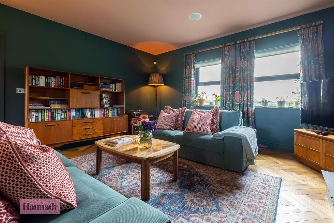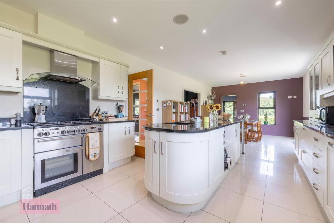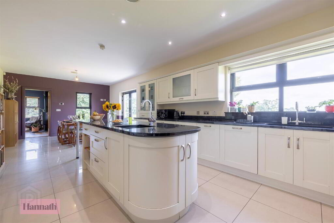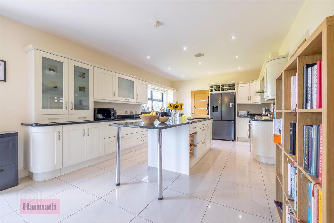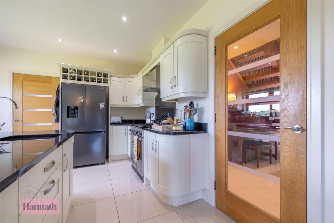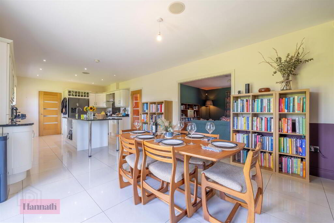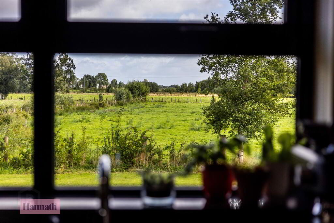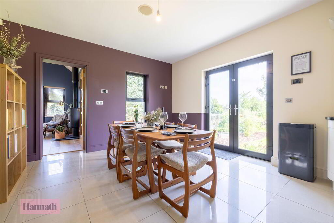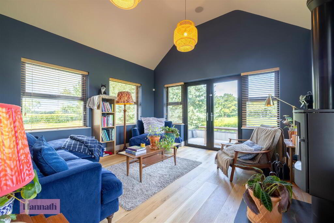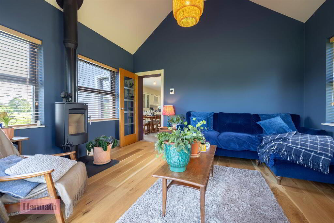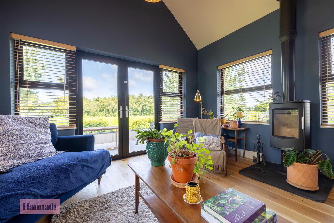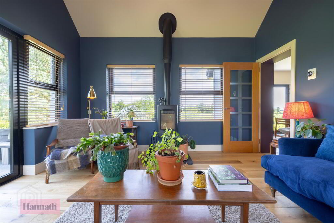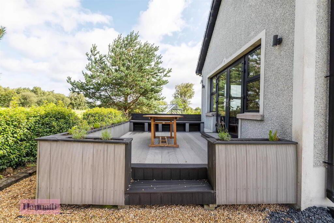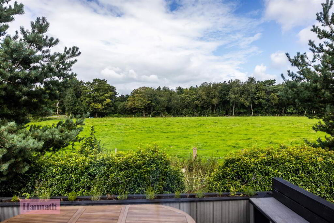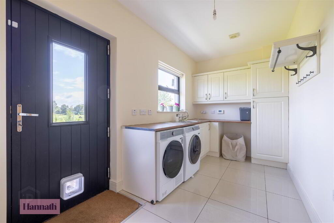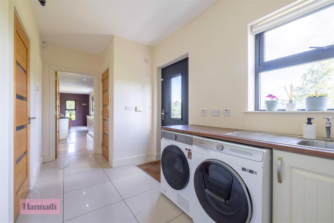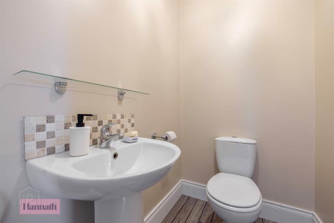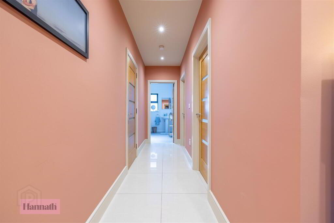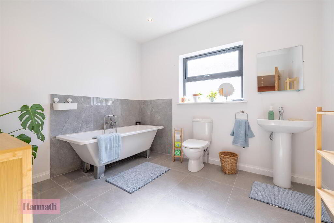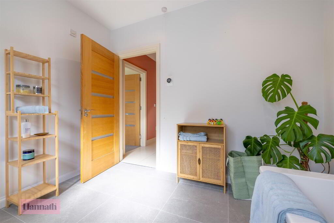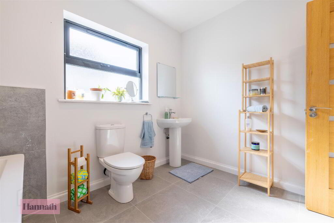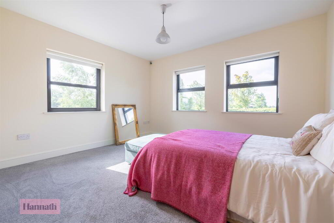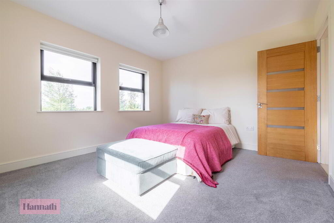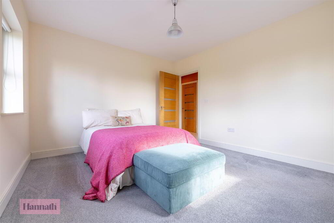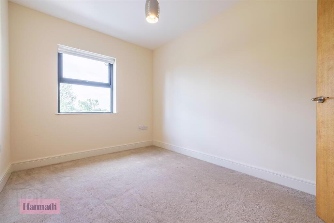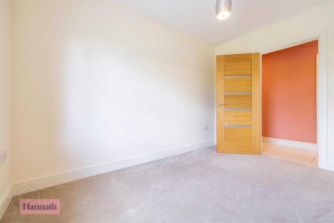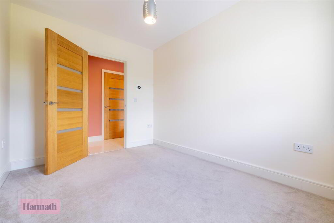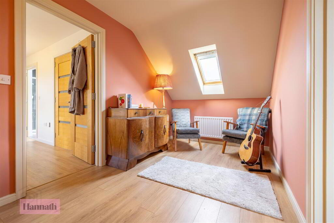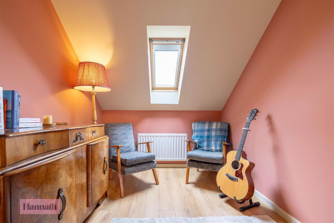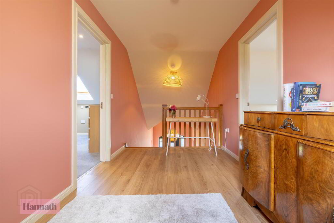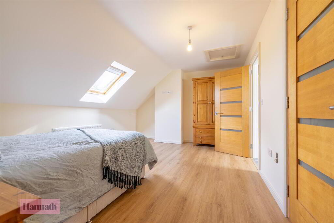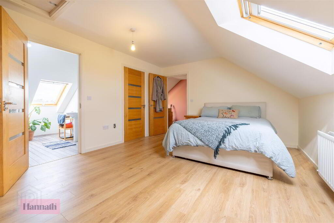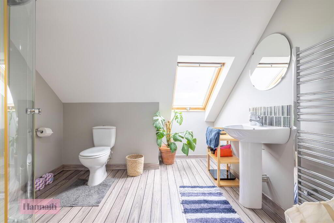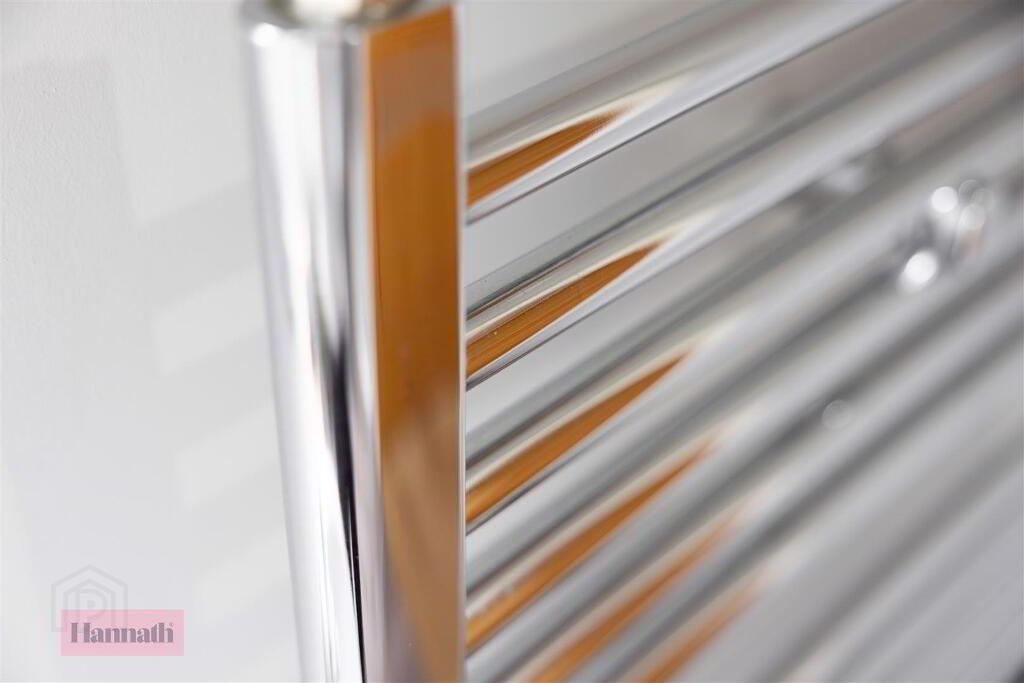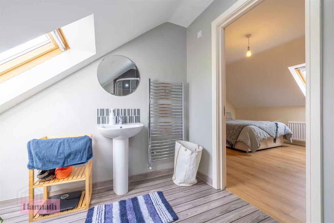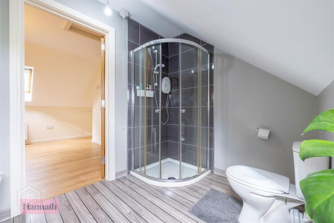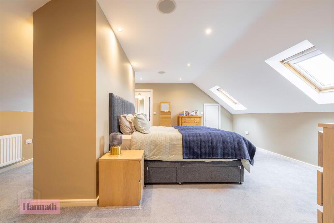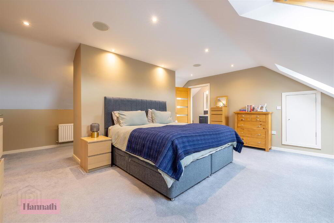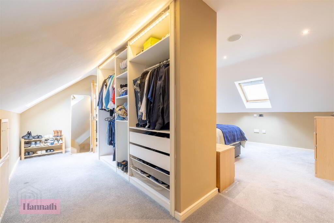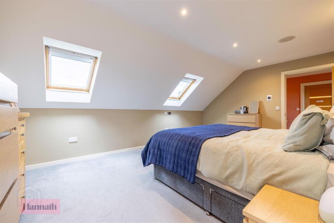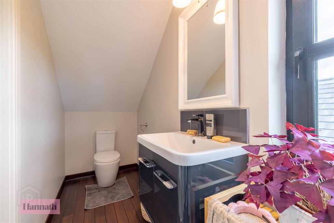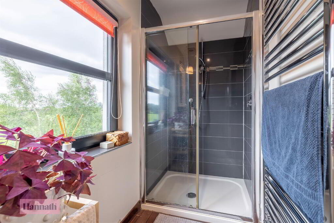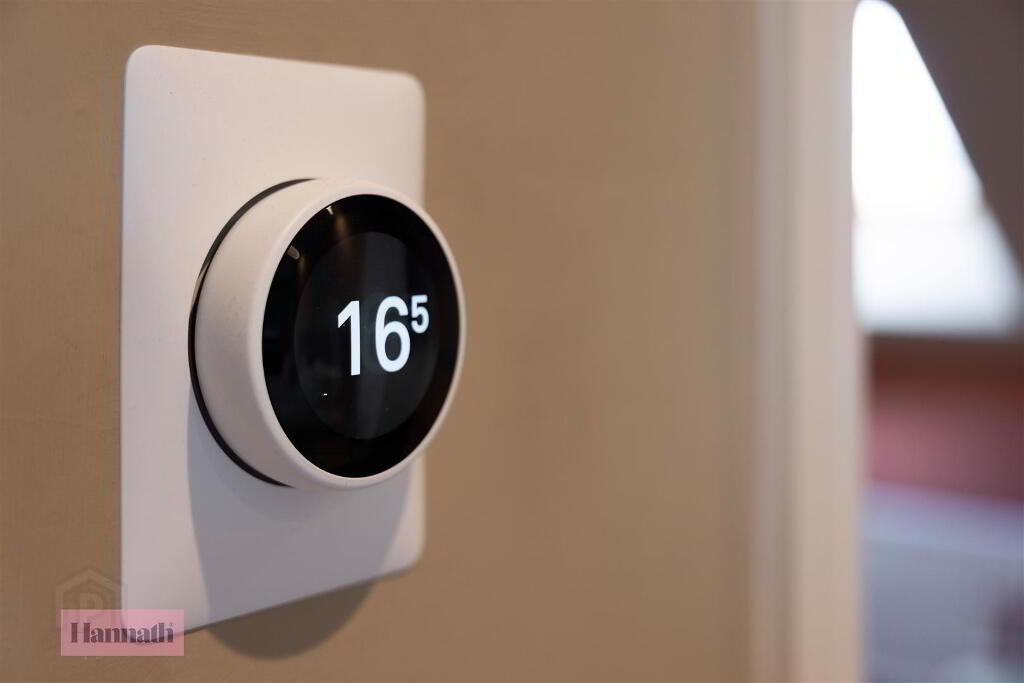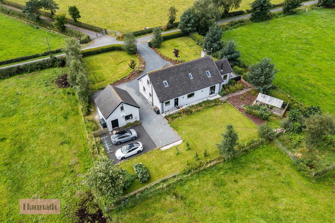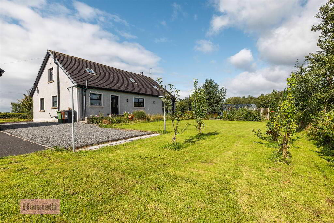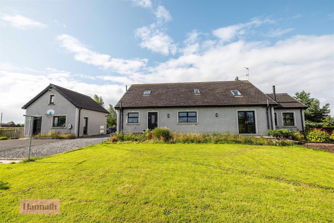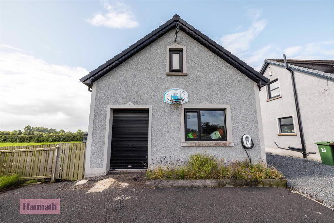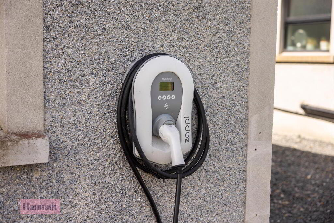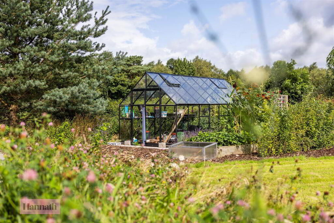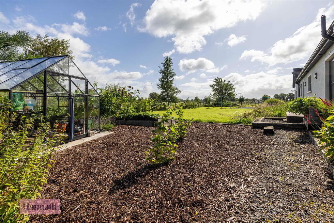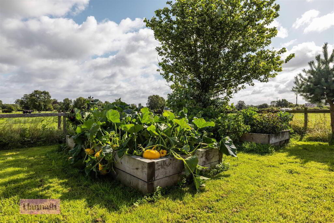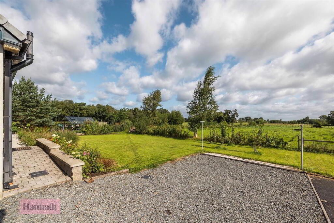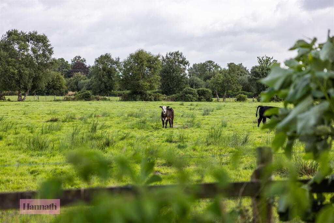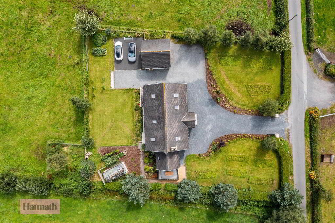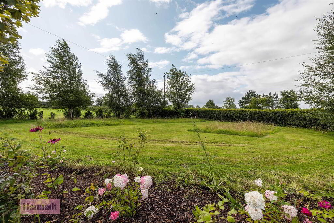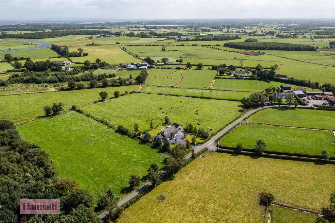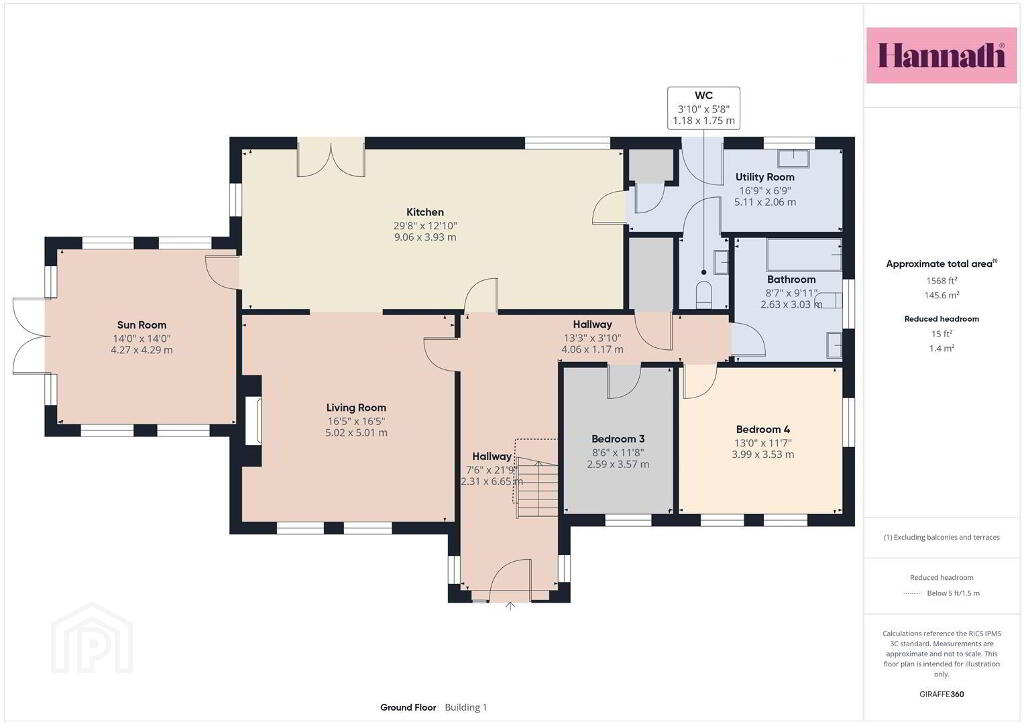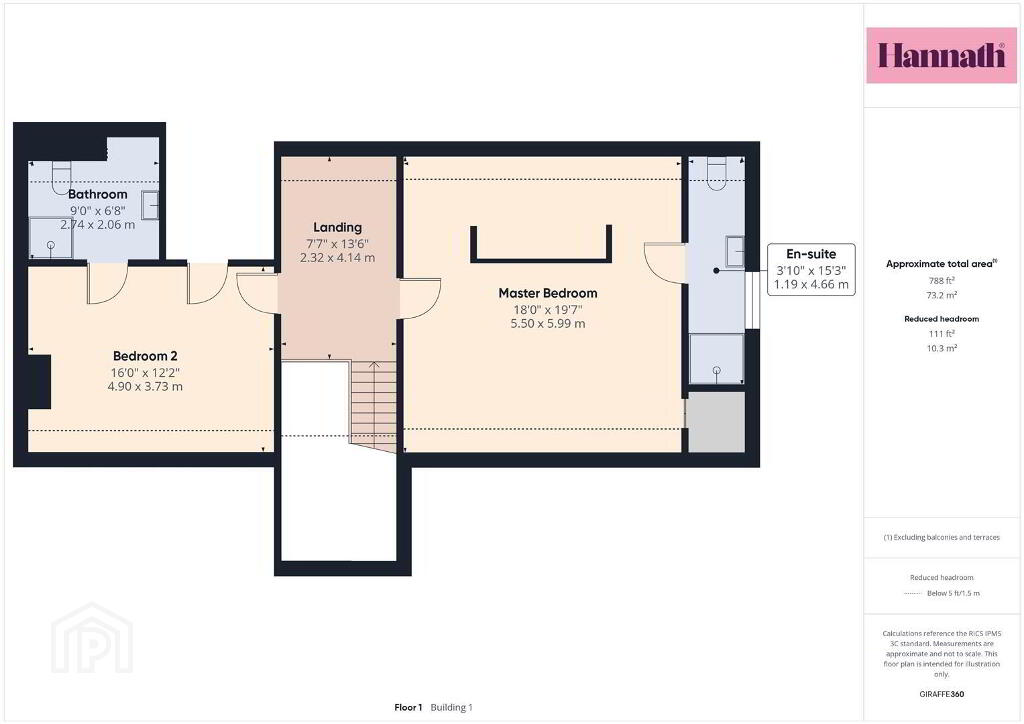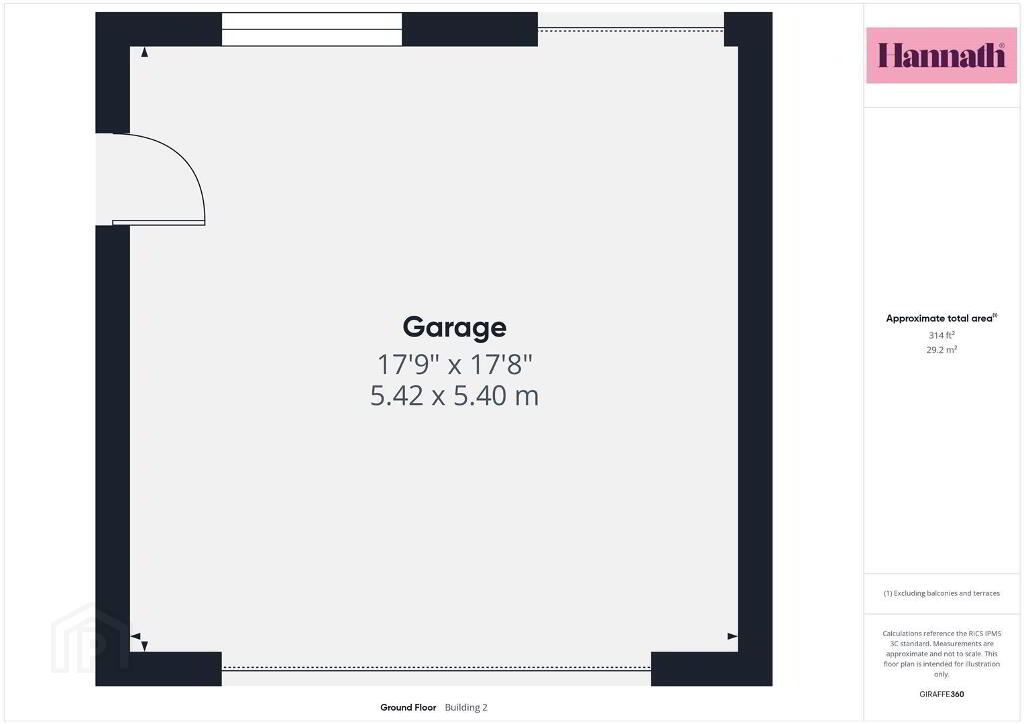
26 Derrycarib Road, Portadown, Craigavon, BT62 1UY
4 Bed Detached House For Sale
£399,950
Print additional images & map (disable to save ink)
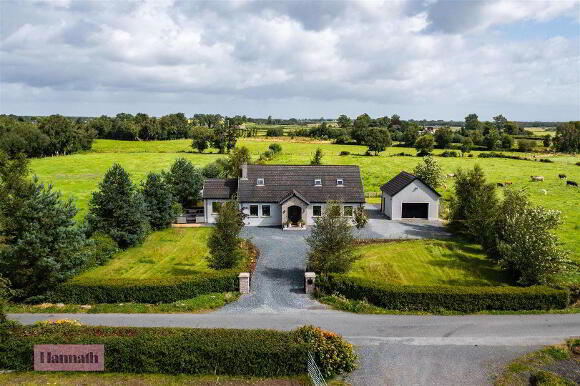
Telephone:
028 3839 9911View Online:
www.hannath.com/1031864Key Information
| Address | 26 Derrycarib Road, Portadown, Craigavon, BT62 1UY |
|---|---|
| Price | Last listed at Asking price £399,950 |
| Style | Detached House |
| Bedrooms | 4 |
| Receptions | 2 |
| Bathrooms | 3 |
| Heating | Oil |
| Status | Sale Agreed |
Features
- Four bedroom detached family home of approx 2400 sq ft.
- Located on approx 0.5 acre site
- Open plan kitchen/dining area with an array of fitted units
- Living room with feature stove
- Sun room with feature stove and patio doors to decked area
- Utility Room
- Master bedroom with ensuite & hidden walk in wardrobe
- Second bedroom with 3 piece en-suite
- downstairs w.c.
- Three piece family bathroom
Additional Information
Hannath are delighted to welcome to the market 26 Derrycarib Road. This four bed detached chalet bungalow situated on a large site of approx 0.5 acre is located just outside of Portadown. It enjoys the peace and tranquility of the countryside whilst also enjoying ease of access to Portadown and quick access to the M1 mortorway. The property is approx 2400 sq. ft and includes 4 bedrooms (master and second bedroom with en-suite's) as well as two reception rooms, utility room, three piece family bathroom and a detached single garage with first floor, all situated on a landscaped site overlooking the countryside. This property is a must see and we expect it to be extremely popular. Viewings are strictly via agent.
- Entrance Hall 21' 9'' x 7' 6'' (6.62m x 2.28m)
- Tiled flooring
- Living Room 16' 5'' x 16' 5'' (5.00m x 5.00m)
- Feature stove, herringbone flooring
- Kitchen/Diner 29' 8'' x 12' 10'' (9.04m x 3.91m)
- Range of high and low level units,, centre island, gas range oven, space for fridge freezer, built in appliances, patio doors to rear, tiled flooring
- Sun Room 14' 0'' x 14' 0'' (4.26m x 4.26m)
- Solid wood flooring, feature stove, patio doors to side decking
- Utility room 16' 9'' x 6' 9'' (5.10m x 2.06m)
- Range of units, space for washing machine and tumble dryer, tiled flooring, back door to rear
- W.C. 5' 8'' x 3' 10'' (1.73m x 1.17m)
- Wash hand basin, w.c., wood laminate flooring
- Hallway 13' 3'' x 3' 10'' (4.04m x 1.17m)
- Tiled flooring
- Bedroom 3 11' 8'' x 8' 6'' (3.55m x 2.59m)
- In carpet
- Bedroom 4 13' 0'' x 11' 7'' (3.96m x 3.53m)
- In carpet
- Family Bathroom 9' 11'' x 8' 7'' (3.02m x 2.61m)
- Three piece suite comprising, stand alone bath, wash hand basin, w.c., tiled flooring, part tiled walls
- First Floor Landing 13' 6'' x 7' 7'' (4.11m x 2.31m)
- Wood laminate flooring, radiator
- Master bedroom 19' 7'' x 18' 0'' (5.96m x 5.48m)
- In carpet, built in storage, double panel radiator, velux windows
- En-suite 15' 3'' x 3' 10'' (4.64m x 1.17m)
- Three piece suite, shower cubicle, wash hand basin, w.c., wood laminate flooring, wall mounted radiator
- Bedroom 2 16' 0'' x 12' 2'' (4.87m x 3.71m)
- Wood laminate flooring, radiator, built in storage
- En-suite 9' 0'' x 6' 8'' (2.74m x 2.03m)
- Three piece suite, shower cubicle, wash hand basin, w.c., wood laminate flooring, wall mounted radiator
Disclaimer
These particulars are given on the understanding that they will not be construed as part of a contract, conveyance, or lease. None of the statements contained in these particulars are to be relied upon as statements or representations of fact.
Whilst every care is taken in compiling the information, we can give no guarantee as to the accuracy thereof.
Any floor plans and measurements are approximate and shown are for illustrative purposes only.
-
Hannath

028 3839 9911

