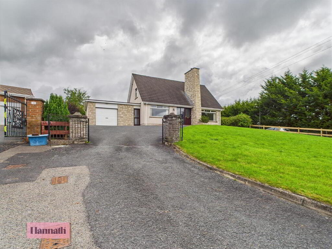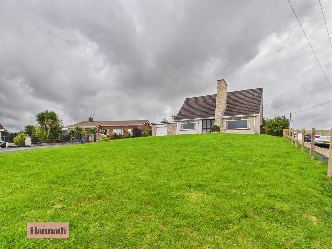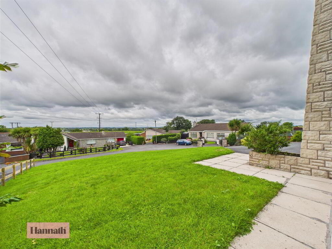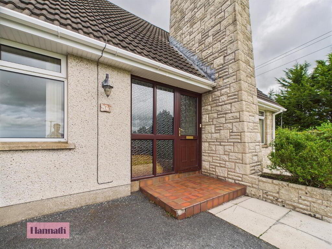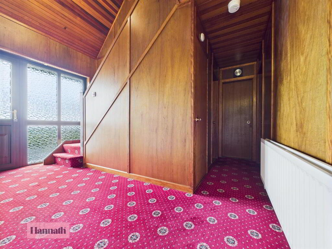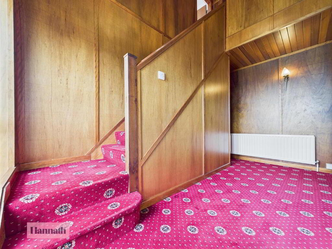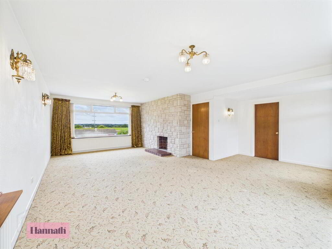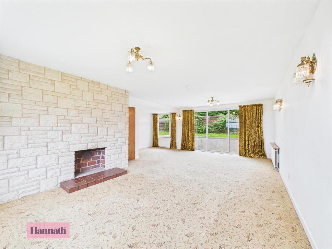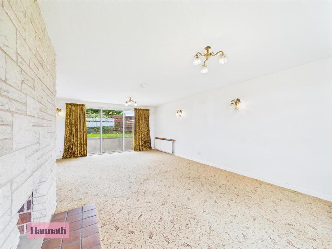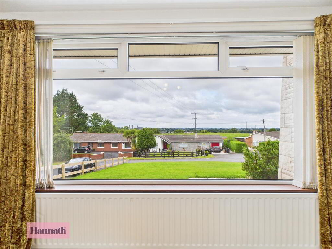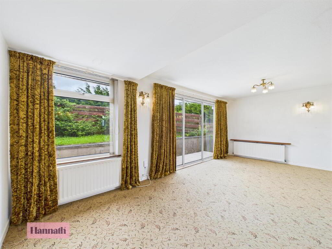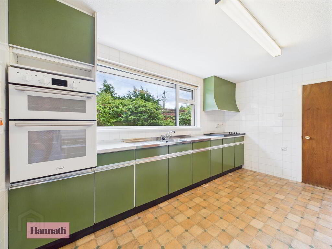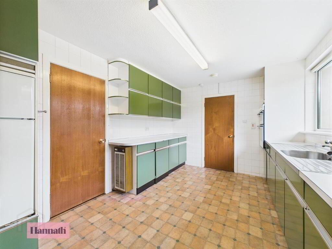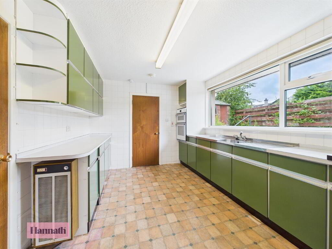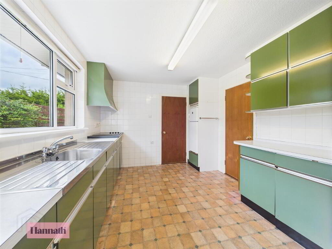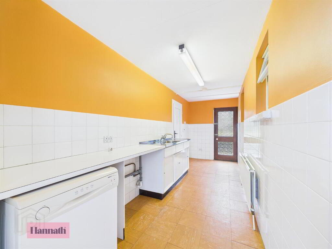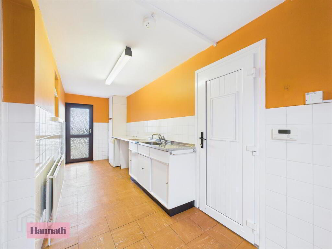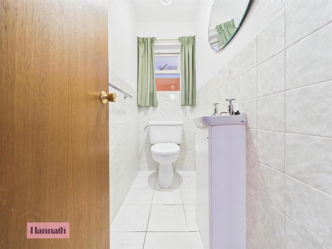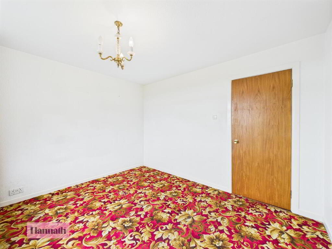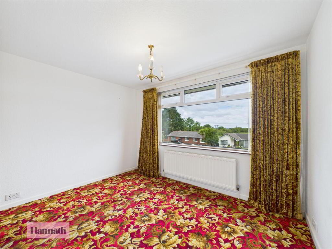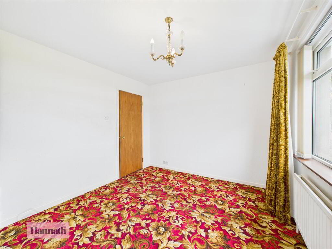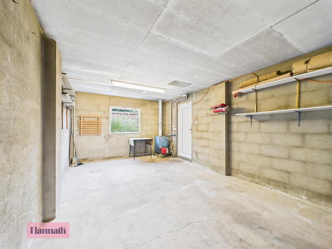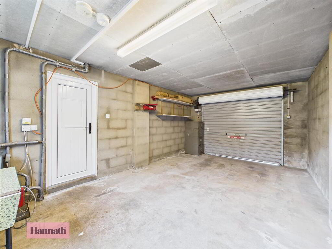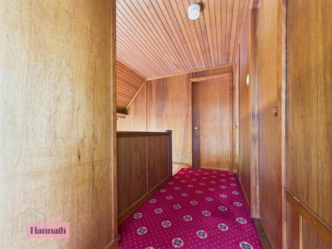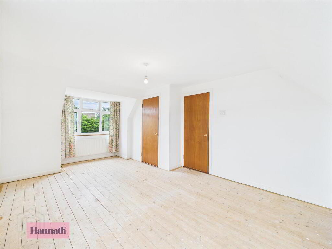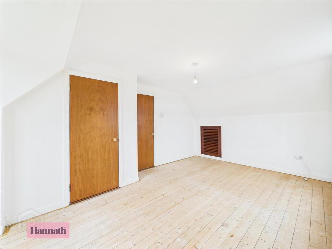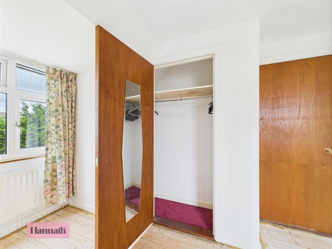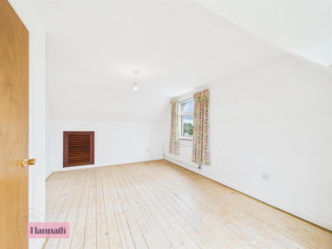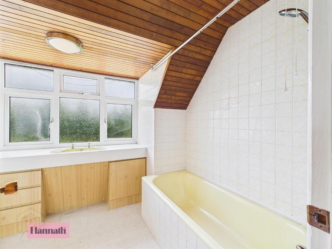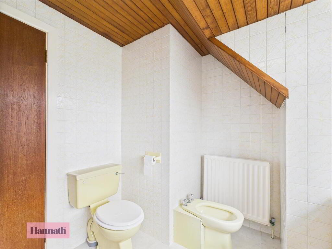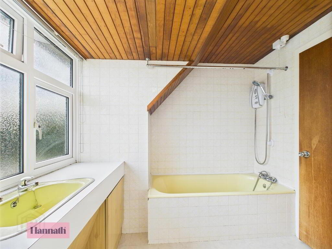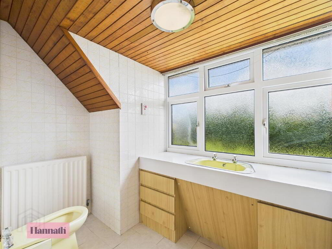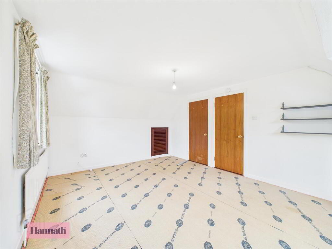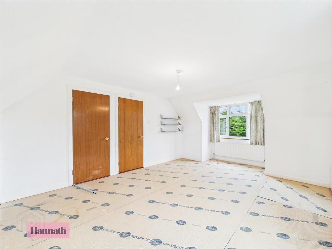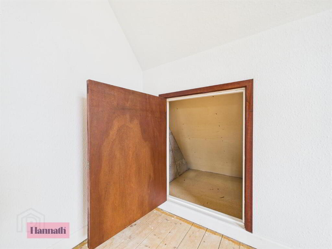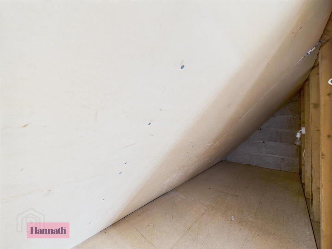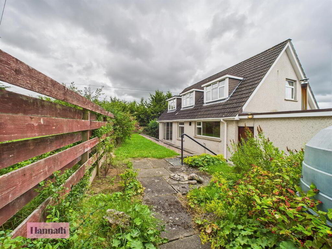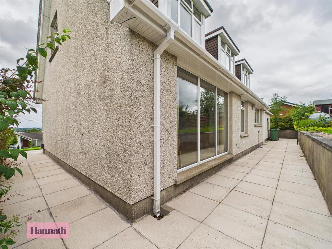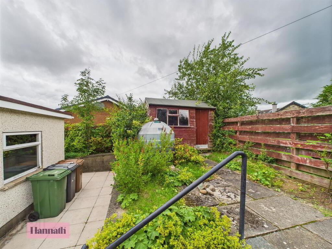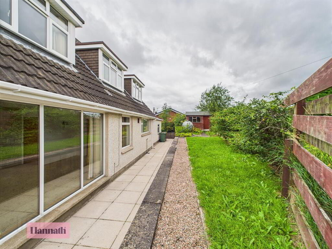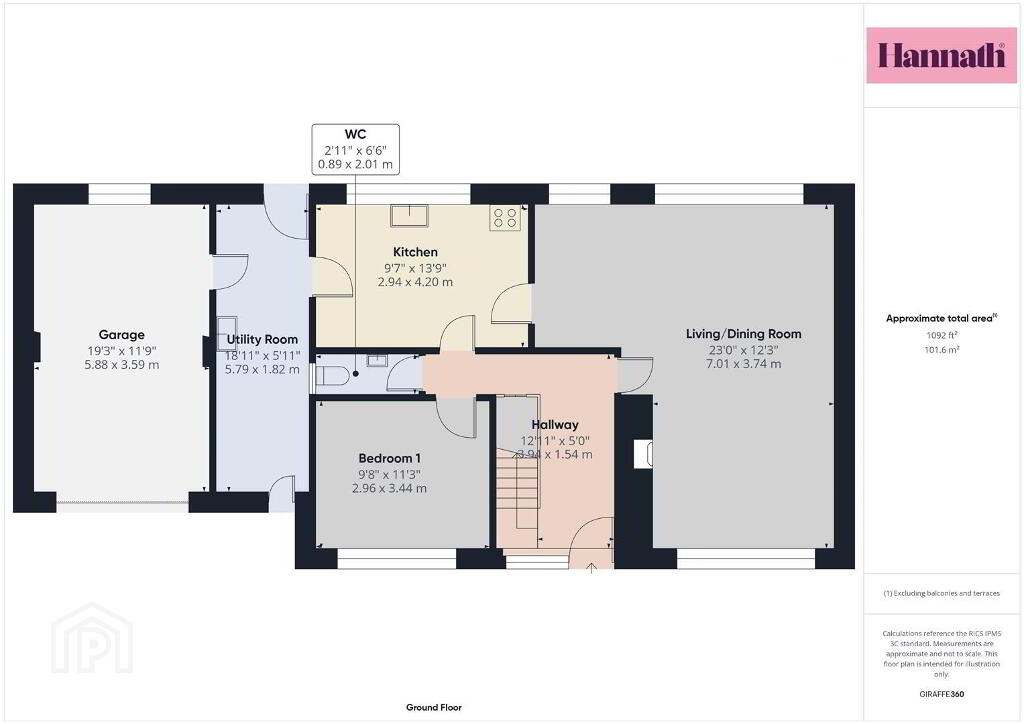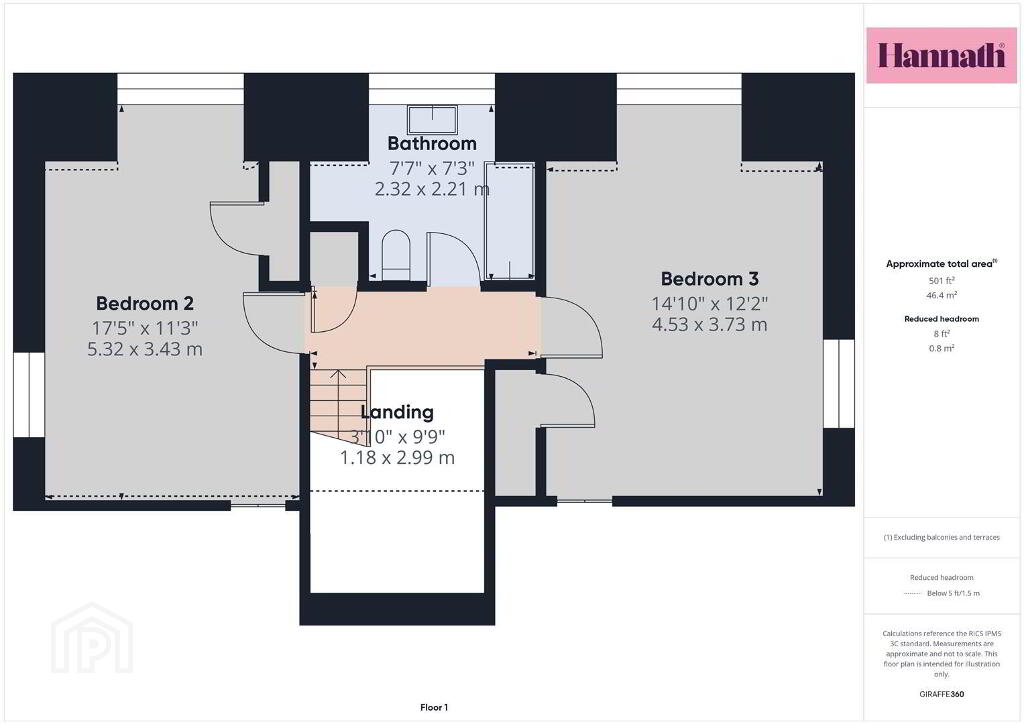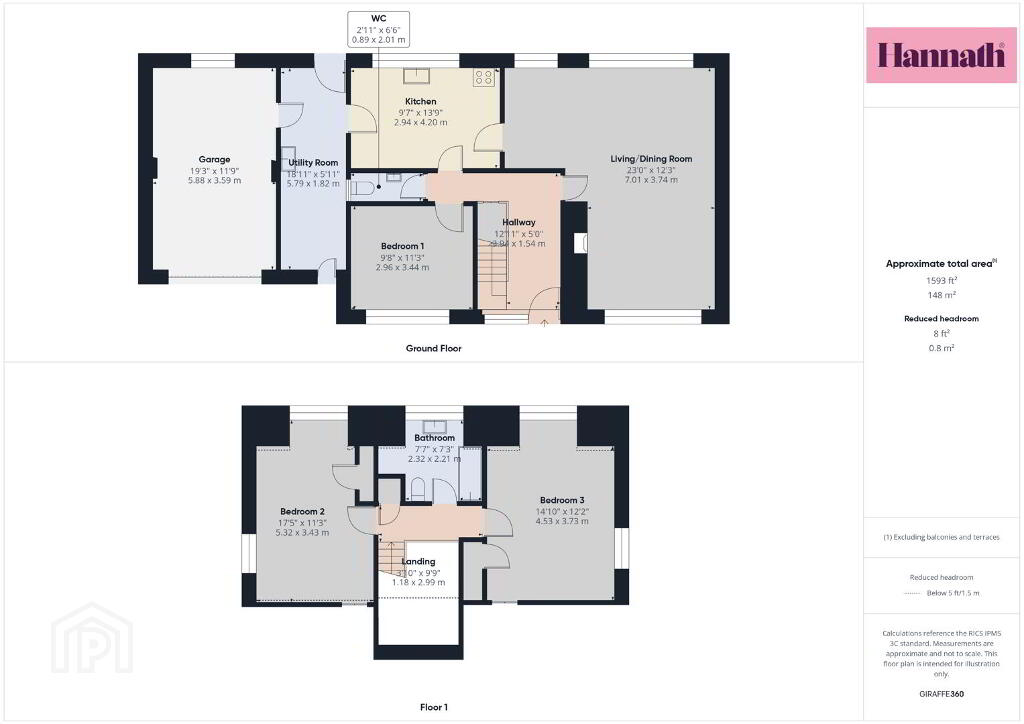
36 Drumman Hill Armagh, BT61 8RW
3 Bed Detached House For Sale
Offers around £249,950
Print additional images & map (disable to save ink)
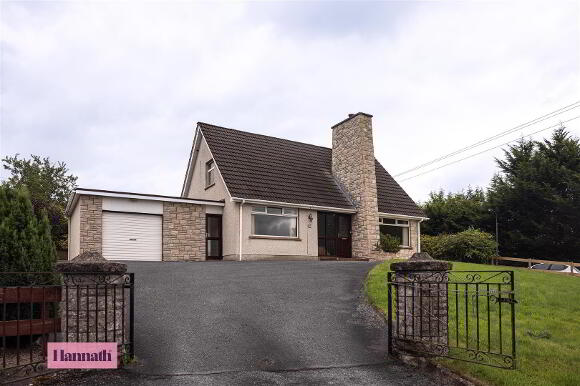
Telephone:
028 3839 9911View Online:
www.hannath.com/1031387Key Information
| Address | 36 Drumman Hill Armagh, BT61 8RW |
|---|---|
| Price | Offers around £249,950 |
| Style | Detached House |
| Bedrooms | 3 |
| Receptions | 1 |
| Bathrooms | 2 |
| Heating | Oil |
| Status | For sale |
Features
- 3 Bed detached chalet bungalow
- Spacious living/dining space
- Downstairs bedroom
- Utility room
- 2 further bedrooms upsatirs
- Main family bathroom
- OFCH
- Attached Garage
- Beautiful views from front
- Low maintenance rear garden
Additional Information
Hannath bring to the market this 3 bedroom detatched chalet bungalow nestled in the sought after Drumman Hill development on the edge of Armagh City. This impressive property offers a rare opportunity to enjoy peaceful living with stunning countryside views to the front. This property is in need of some modernisation throughout, however the home boasts a bright and welcoming entrance hall, three generous bedrooms, one main bathroom upstairs, and w.c. downstairs. The spacious living/dining area is perfect for entertaining, complemented by a large kitchen and separate utility room for added convenience. The property also features an attached garage. This property further benefits from a fully enclosed rear low maintenance garden, off street parking and oil fired central heating. Ideal for all kinds of buyers. Early viewings are highly recommended.
- Entrance Hall 12' 11'' x 5' 0'' (3.93m x 1.52m)
- In carpet, double panel radiator
- Living/Dining Room 23' 0'' x 12' 3'' (7.01m x 3.73m)
- In carpet, radiator x3, feature fireplace for open fire (has been closed but can be reopened), large pvc window to rear
- Kitchen 13' 9'' x 9' 7'' (4.19m x 2.92m)
- Range of high and low level units, vinyl flooring, tiled walls, space for fridge freezer
- Utility room 18' 11'' x 5' 11'' (5.76m x 1.80m)
- Range of low level units, space for washing machine and tumble dryer, access to garage and rear, double panel radiator, part tiled walls
- W.C. 6' 6'' x 2' 11'' (1.98m x 0.89m)
- Tiled walls and flooring, wash hand basin, w.c.
- Bedroom 1 11' 3'' x 9' 8'' (3.43m x 2.94m)
- In carpet, double panel radiator
- First Floor Landing 9' 9'' x 3' 10'' (2.97m x 1.17m)
- In carpet
- Bedroom 2 17' 5'' x 11' 3'' (5.30m x 3.43m)
- Original floorboards, built in storage, access to eaves, radiator
- Bedroom 3 14' 10'' x 12' 2'' (4.52m x 3.71m)
- Radiator, built in storage, access to eaves, bay window
- Family Bathroom 7' 7'' x 7' 3'' (2.31m x 2.21m)
- 3 pieces family bathroom, bath with shower over, wash hand basin, w.c., tiled walls and floor, radiator
- Garage 19' 3'' x 11' 9'' (5.86m x 3.58m)
- PVC door, electric roller door, concrete floor, boiler
Disclaimer
These particulars are given on the understanding that they will not be construed as part of a contract, conveyance, or lease. None of the statements contained in these particulars are to be relied upon as statements or representations of fact.
Whilst every care is taken in compiling the information, we can give no guarantee as to the accuracy thereof.
Any floor plans and measurements are approximate and shown are for illustrative purposes only.
-
Hannath

028 3839 9911

