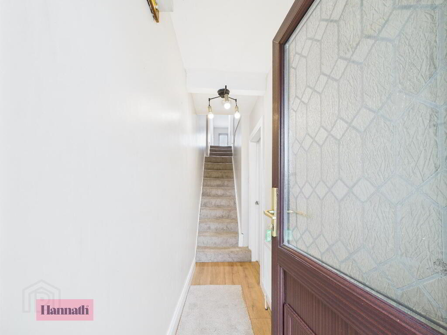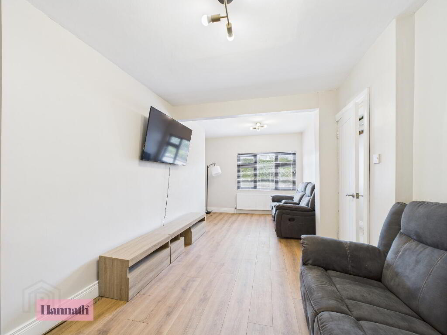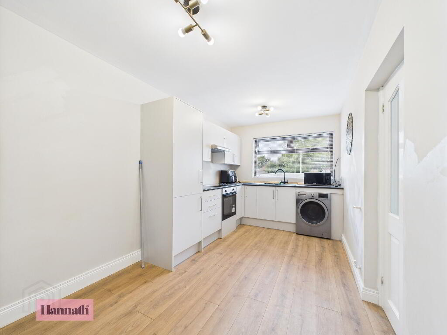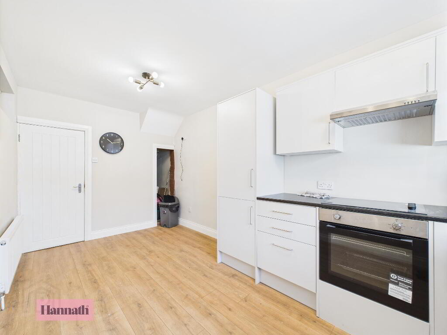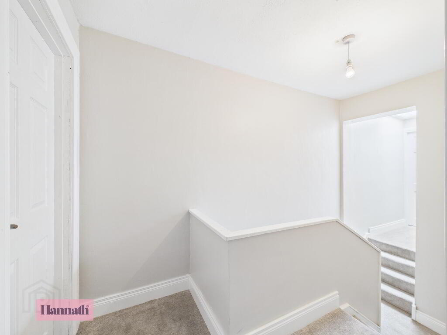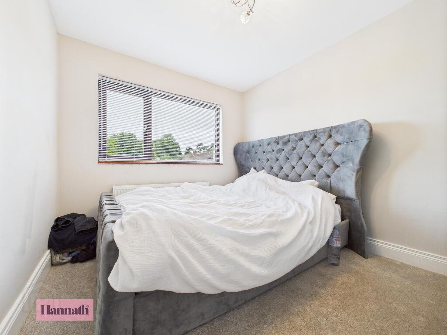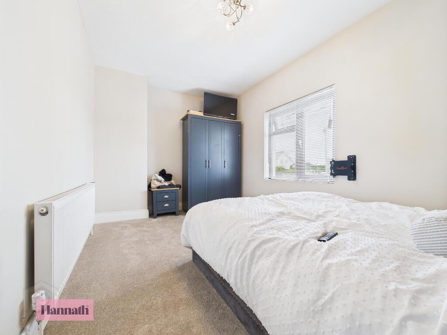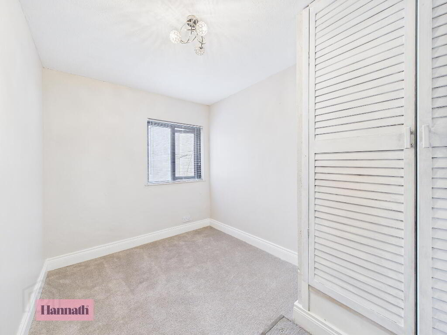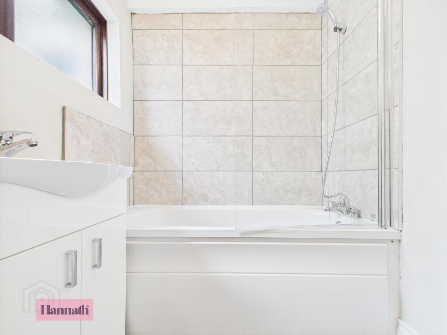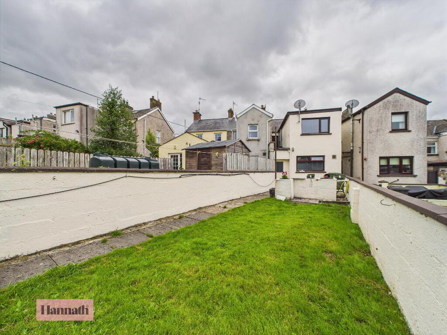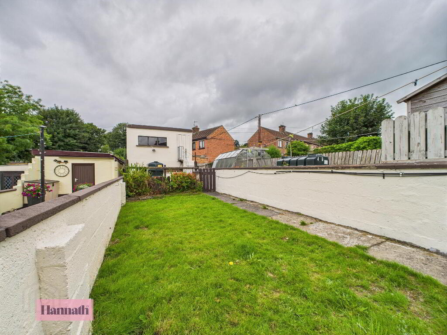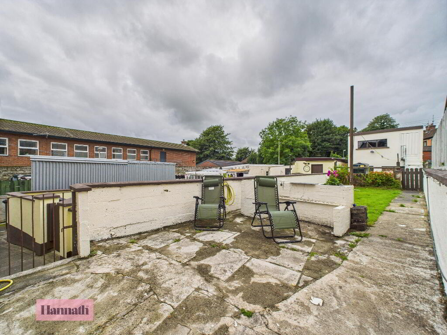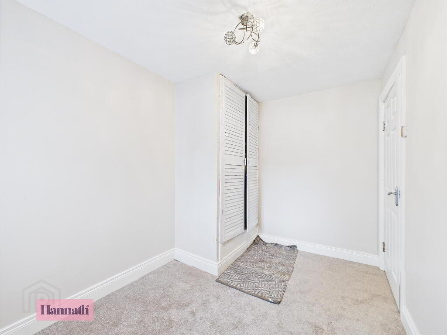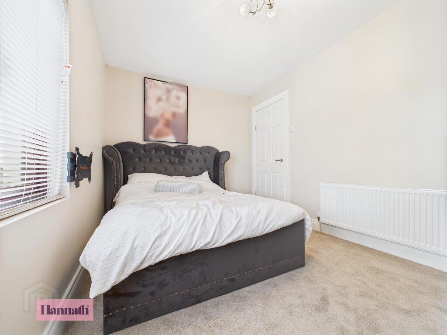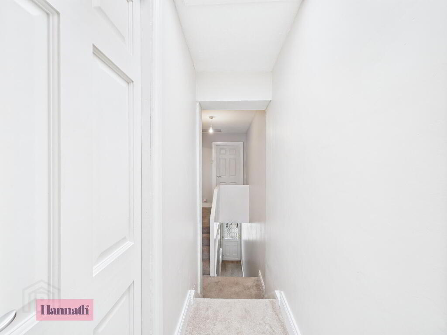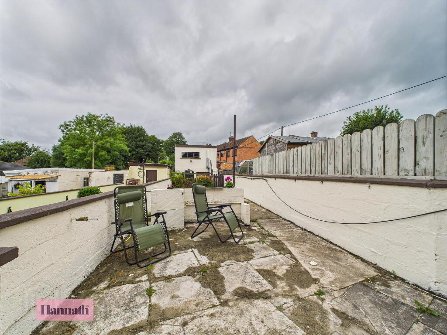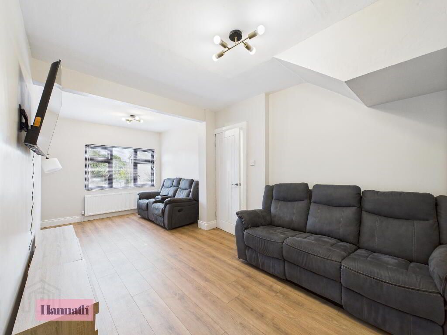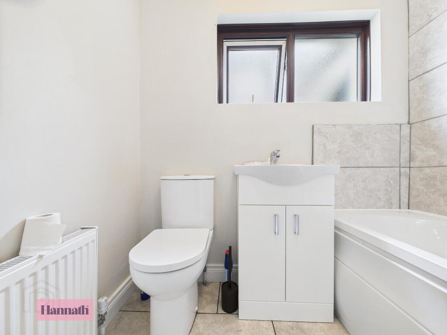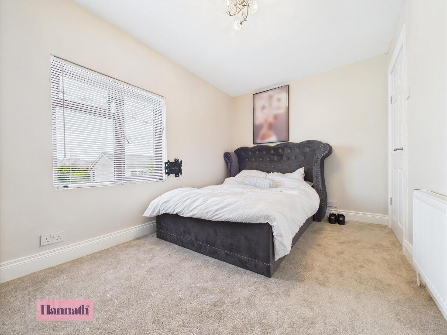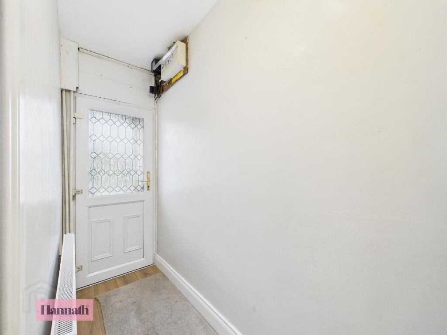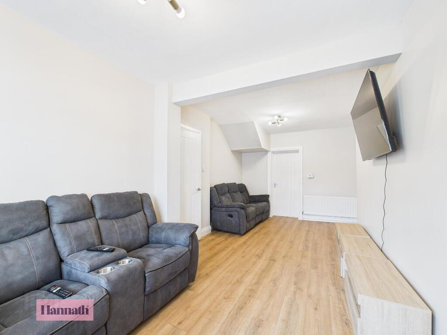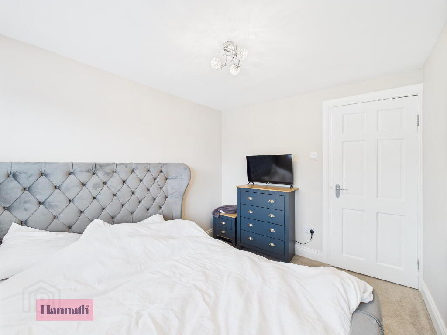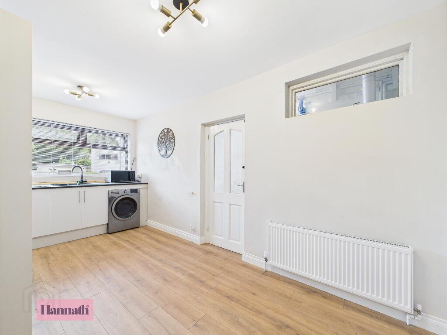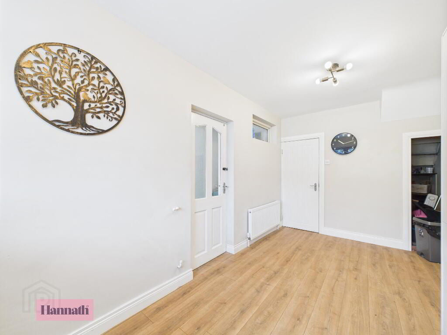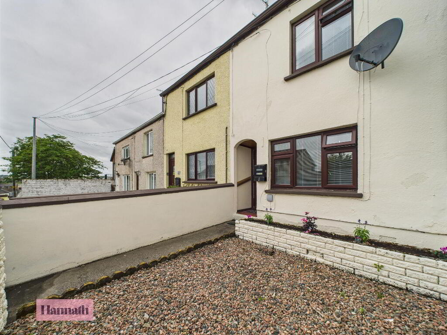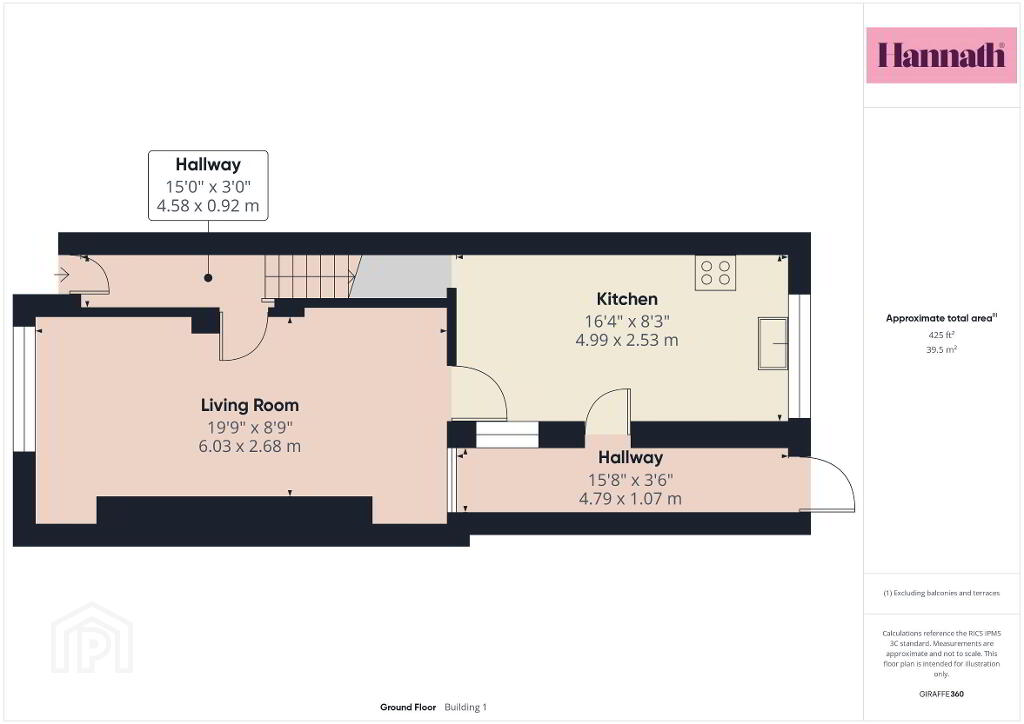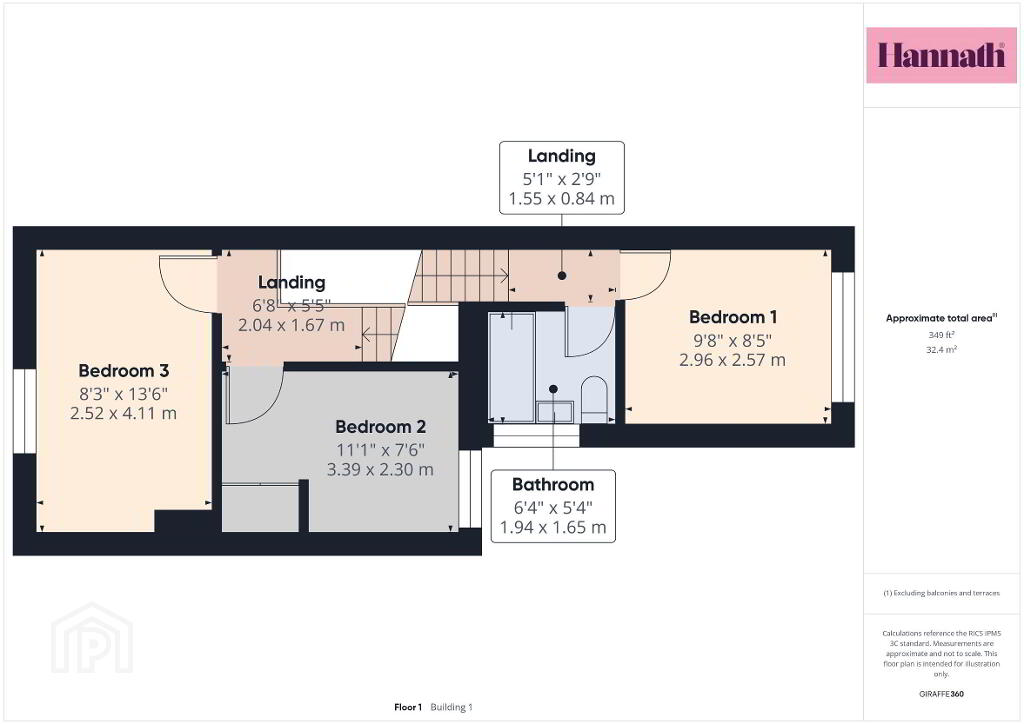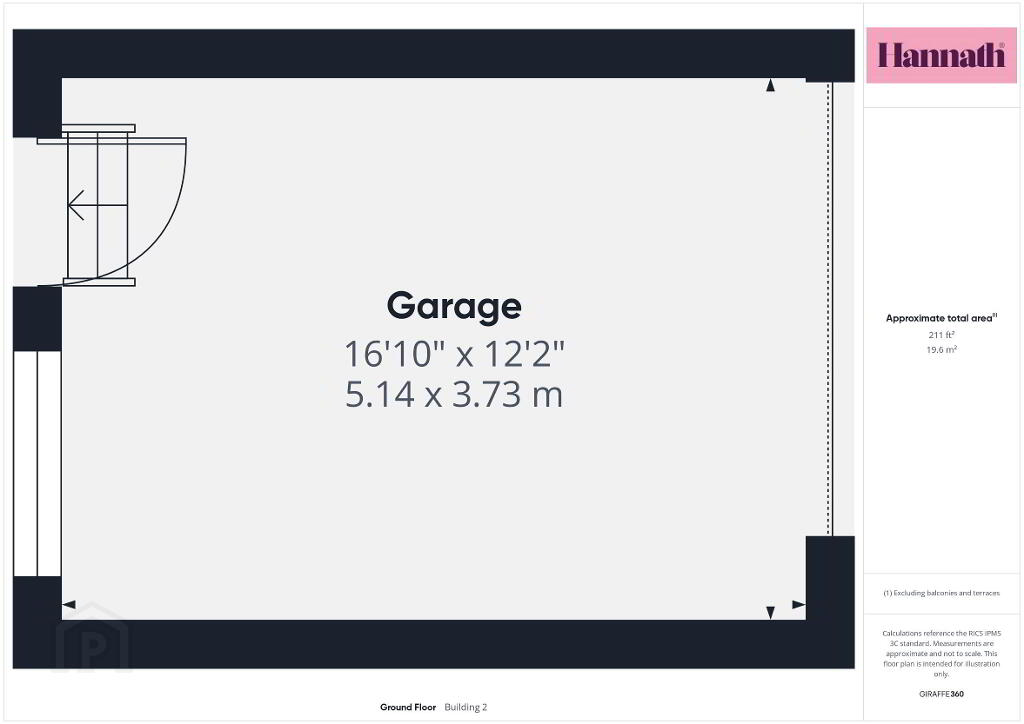
4 Hill Street Banbridge, BT32 4DP
3 Bed Terrace House For Sale
£124,950
Print additional images & map (disable to save ink)
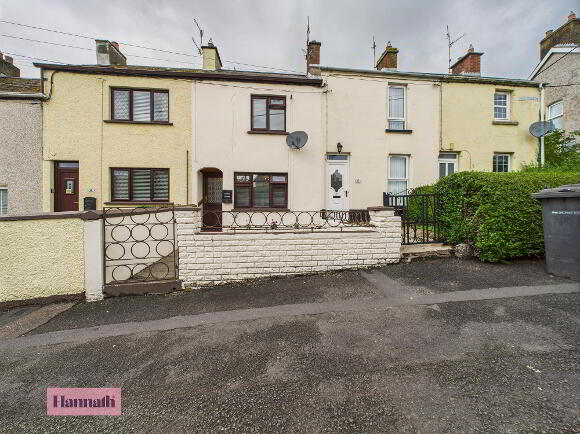
Telephone:
028 3839 9911View Online:
www.hannath.com/1028984Key Information
| Address | 4 Hill Street Banbridge, BT32 4DP |
|---|---|
| Price | Last listed at £124,950 |
| Style | Terrace House |
| Bedrooms | 3 |
| Receptions | 1 |
| Bathrooms | 1 |
| Heating | Oil |
| EPC Rating | E47/D66 |
| Status | Sale Agreed |
Features
- Well presented three bedroom mid-terrace
- Kitchen/diner with a range of integrated appliances
- Three well proportioned bedrooms
- Three piece bathroom suite
- Modern spacious lounge
- Detached garage
- Fully enclosed rear garden
- Oil Fired Central Heating
- PVC double glazed windows
- Within walking distance to Banbridge Town Centre
- A short distance to access the dual carriageway
- Close to local schools, shops and amenities
- Ideal purchase for investors or first time buyers
- Early viewings recommended
Additional Information
4 Hill Street, Banbridge
Hannath are thrilled to introduce you to this lovely three-bedroom home located on Hill Street, Banbridge. This property is sure to impress with its tastefully decorated lounge, spacious kitchen/diner featuring integrated appliances, a modern three-piece shower room, and a charming enclosed rear garden. Whether you are an investor looking for a promising opportunity or a first-time buyer eager to step onto the property ladder, this home is an excellent choice. The convenient location and attractive features make it a desirable option for anyone looking for a comfortable and stylish living space. We highly recommend early viewings for this property as we anticipate a lot of interest. Don't miss out on the chance to see this wonderful home in person and envision the possibilities it holds.
- Entrance Hallway 15' 8'' x 3' 6'' (4.77m x 1.07m)
- Via PVC front door, laminate wood effect flooring and double panel radiator
- Kitchen/Diner 16' 4'' x 8' 3'' (4.97m x 2.51m)
- High and low level units with a range of integrated appliances vinyl wooden floor single panel radiator painted walls High and low level fitted units with 1.5 stainless steel sink unit, integrated oven/hob, fridge/freezer and plumbed for washing machine. Woods effect laminate flooring to kitchen, open plan to dining area with double panel radiator and storage cupboard.
- Living Room 19' 9'' x 8' 9'' (6.02m x 2.66m)
- Laminate wooden effect flooring, PVC double glazed windows and double panel radiator
- Hallway 15' 0'' x 3' 0'' (4.57m x 0.91m)
- painted walls vinyl wooden floor
- First Floor Landing 5' 1'' x 2' 9'' (1.55m x 0.84m)
- painted walls carpeted
- Bedroom 1 9' 8'' x 8' 5'' (2.94m x 2.56m)
- Painted walls Carpeted flooring PVC Double Glazed window
- Bathroom 6' 4'' x 5' 4'' (1.93m x 1.62m)
- Wash basin Tiled flooring Walls painted Toilet Shower over bath with tiling single panel radiator PVC Double Glazed Window
- Bedroom 2 11' 1'' x 7' 6'' (3.38m x 2.28m)
- Carpeted Flooring Painted walls PVC Double Glazed Windows
- Bedroom 3 8' 3'' x 13' 6'' (2.51m x 4.11m)
- Carpeted Flooring Painted walls Single panel radiator PVC Double Glazed window
Disclaimer
These particulars are given on the understanding that they will not be construed as part of a contract, conveyance, or lease. None of the statements contained in these particulars are to be relied upon as statements or representations of fact.
Whilst every care is taken in compiling the information, we can give no guarantee as to the accuracy thereof.
Any floor plans and measurements are approximate and shown are for illustrative purposes only.
-
Hannath

028 3839 9911

