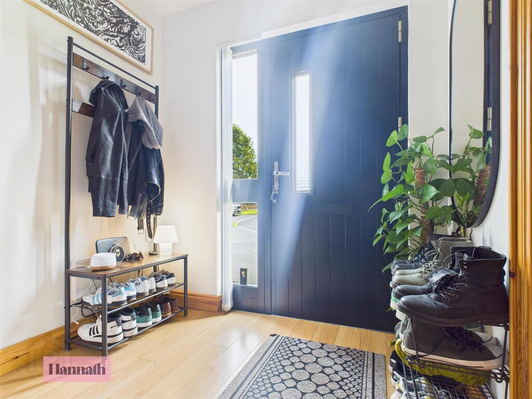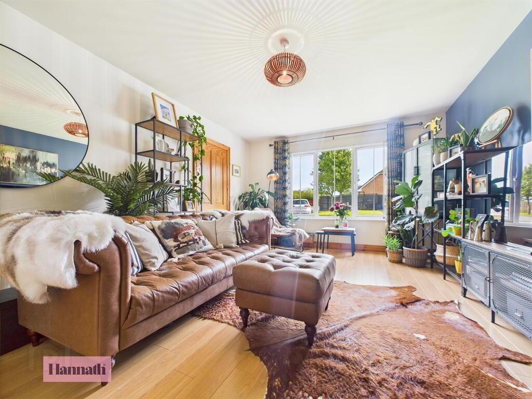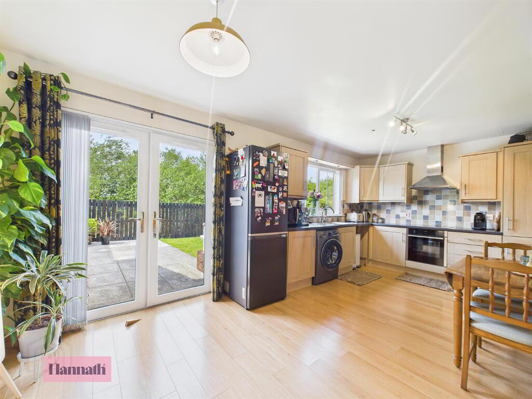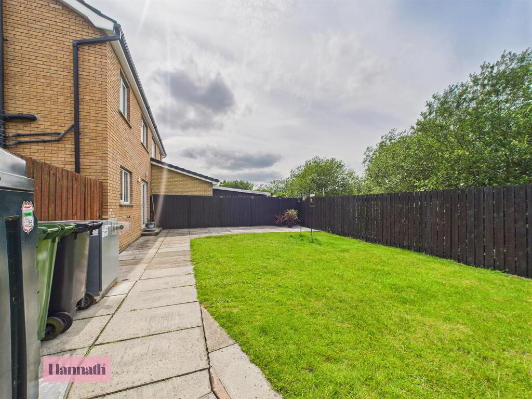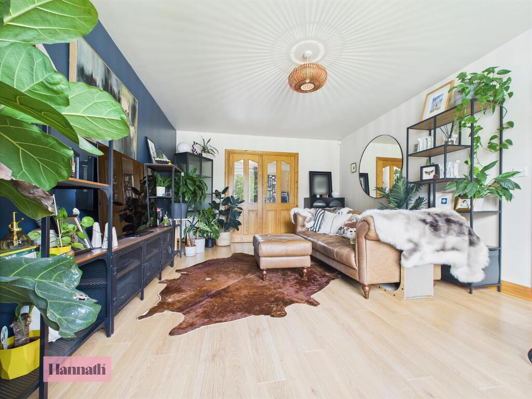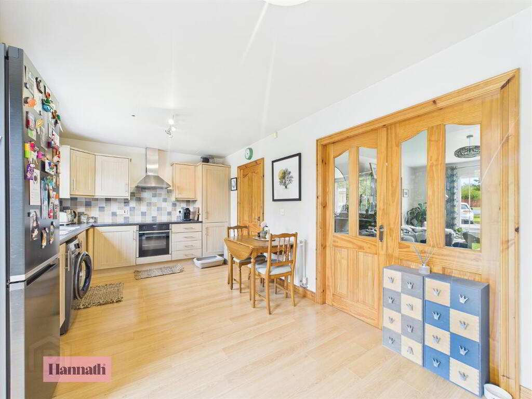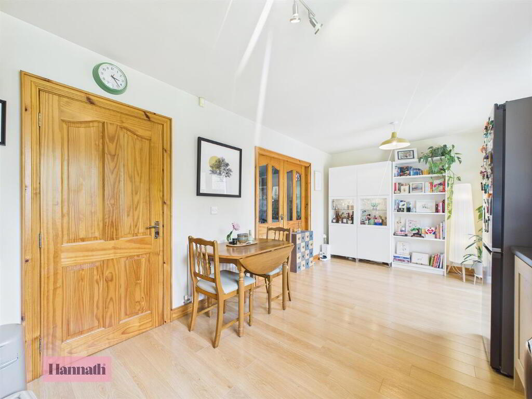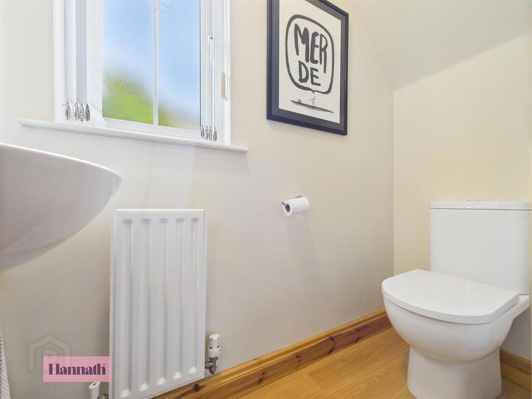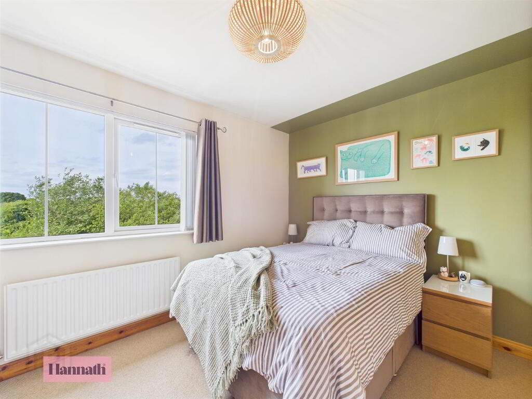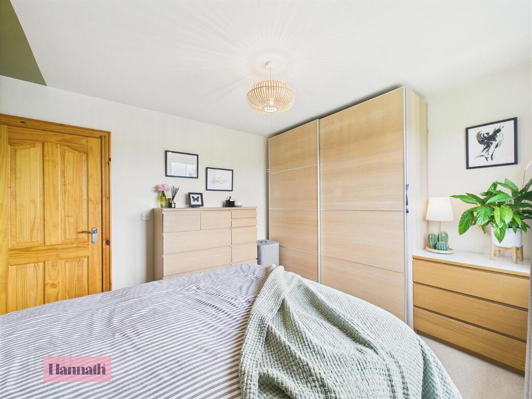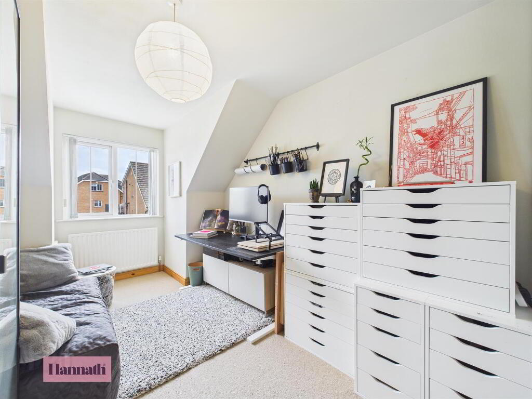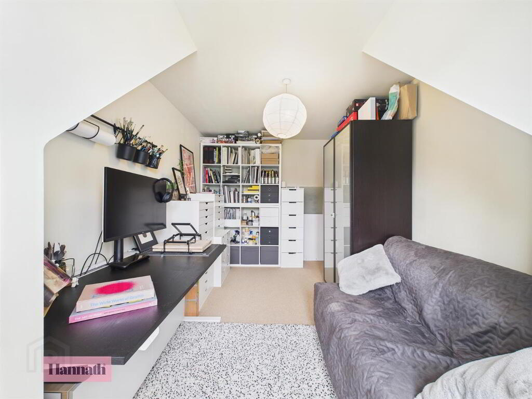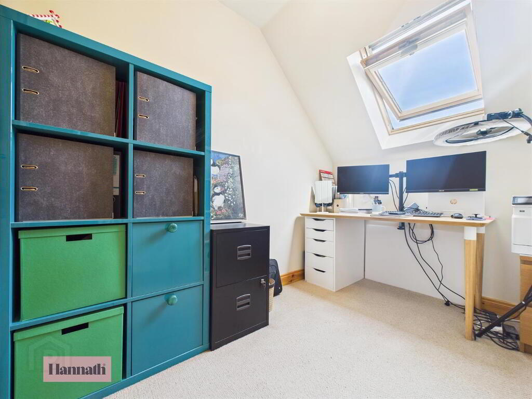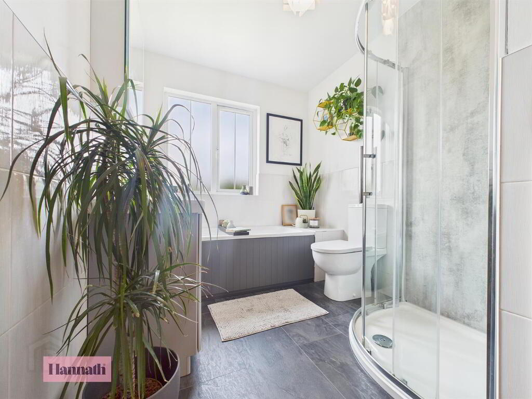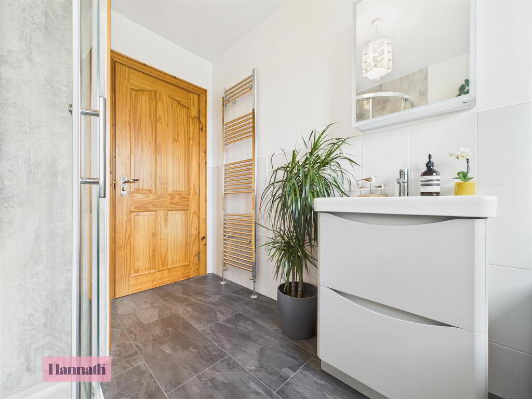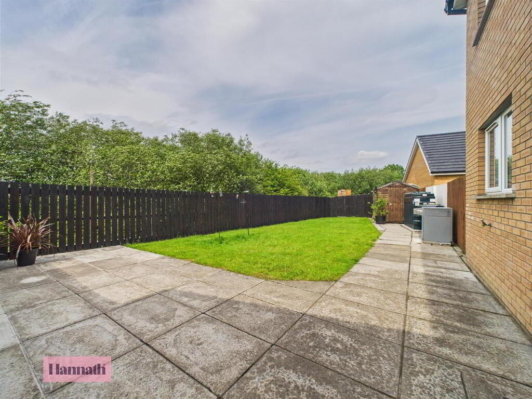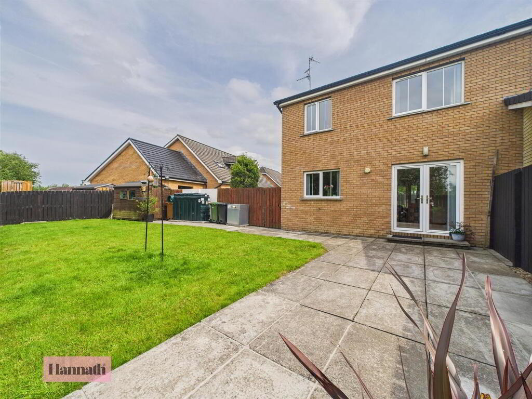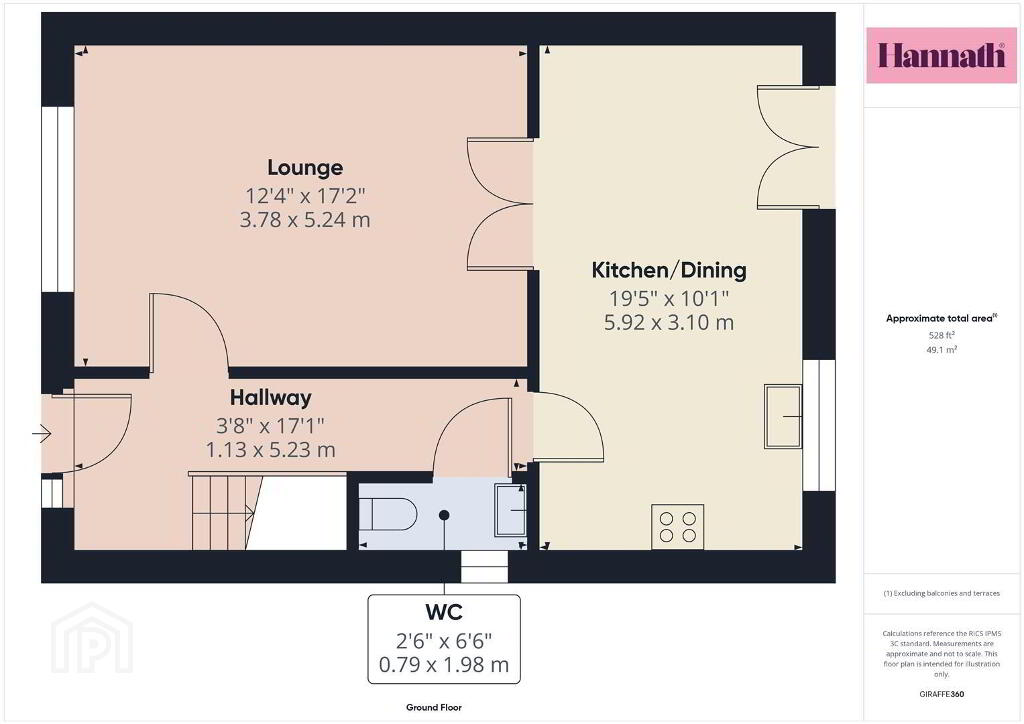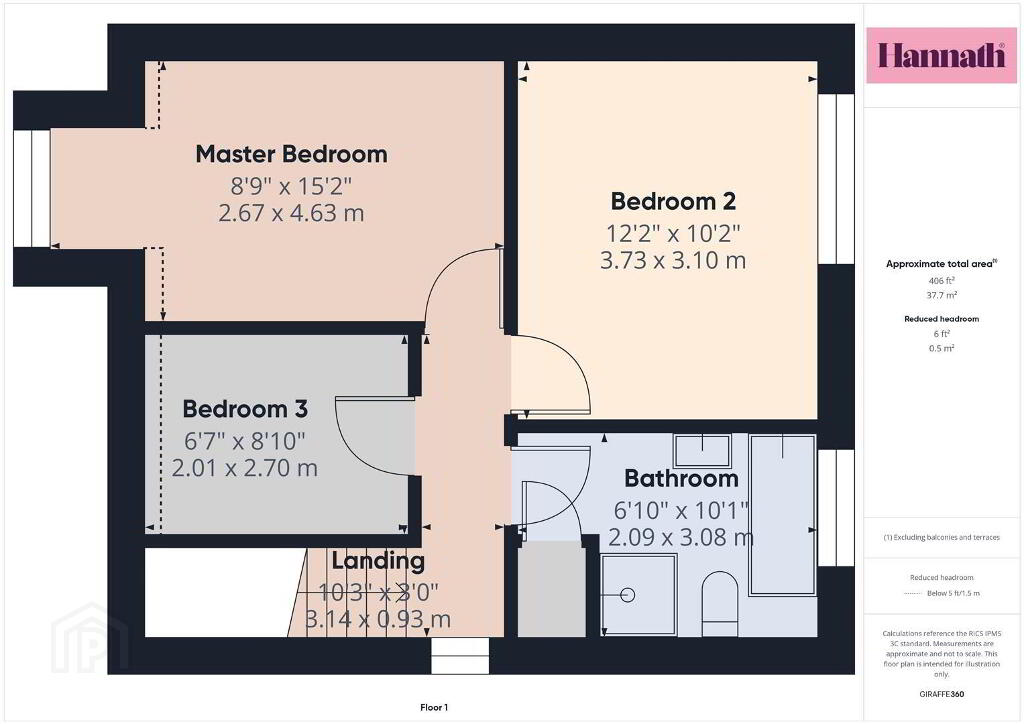
12 Balteagh Avenue Craigavon, BT64 1AR
3 Bed Semi-detached House For Sale
Offers over £169,950
Print additional images & map (disable to save ink)
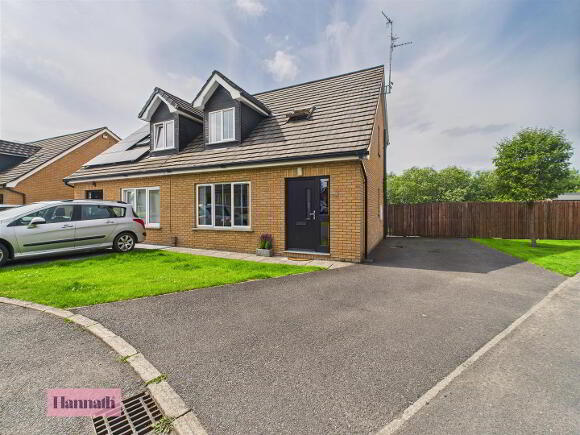
Telephone:
028 3839 9911View Online:
www.hannath.com/1024332Key Information
| Address | 12 Balteagh Avenue Craigavon, BT64 1AR |
|---|---|
| Price | Offers over £169,950 |
| Style | Semi-detached House |
| Bedrooms | 3 |
| Receptions | 1 |
| Bathrooms | 1 |
| Heating | Oil |
| EPC Rating | C74/C80 |
| Status | For sale |
Features
- Spacious Three Bedroom Semi Detached Family Home
- Approximately 1,000 sq.ft.
- Suitable for Co-Ownership
- Large Lounge with Plenty of Natural Light
- Open Plan Kitchen/Dining Area with an Array of High & Low Fitted Units & Integrated Appliances
- Downstairs WC
- Three Well Proportioned Bedrooms
- Four Piece Family Bathroom Suite
- Oil Fired Central Heating
- Fully Enclosed & Private Large Rear Garden
Additional Information
Hannath Estate Agents are pleased to welcome to the market this three bedroom semi-detached home within walking distance to the popular Rushmere Shopping Centre. The property benefits from a good quality finish throughout, with a spacious lounge, open plan kitchen/diner with a range of fitted units and a ground floor WC. The first floor offers three well proportioned bedrooms and a four piece bathroom suite. Externally, buyers can avail of a spacious, private and fully enclosed rear garden along with off street parking. 12 Balteagh Avenue, Craigavon is the perfect purchase for first time buyers to get on the property ladder and early viewings come highly recommended.
- Hallway 3' 8'' x 17' 1'' (1.12m x 5.20m)
- Lounge 12' 4'' x 17' 2'' (3.76m x 5.23m)
- Kitchen/Dining 19' 5'' x 10' 1'' (5.91m x 3.07m)
- WC 2' 6'' x 6' 6'' (0.76m x 1.98m)
- Landing 10' 3'' x 3' 0'' (3.12m x 0.91m)
- Master Bedroom 8' 9'' x 15' 2'' (2.66m x 4.62m)
- Bedroom 2 12' 2'' x 10' 2'' (3.71m x 3.10m)
- Bedroom 3 6' 7'' x 8' 10'' (2.01m x 2.69m)
- Bathroom 6' 10'' x 10' 1'' (2.08m x 3.07m)
Disclaimer
These particulars are given on the understanding that they will not be construed as part of a contract, conveyance, or lease. None of the statements contained in these particulars are to be relied upon as statements or representations of fact.
Whilst every care is taken in compiling the information, we can give no guarantee as to the accuracy thereof.
Any floor plans and measurements are approximate and shown are for illustrative purposes only.
-
Hannath

028 3839 9911

