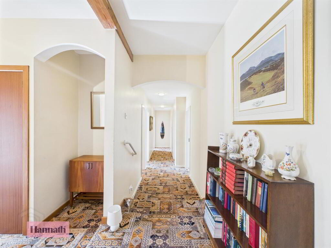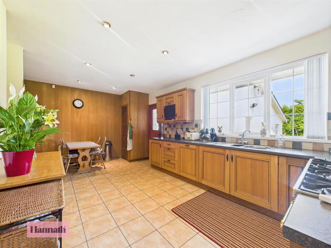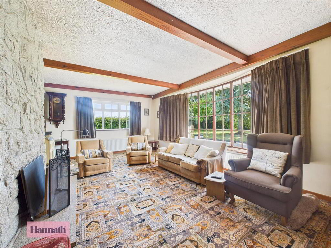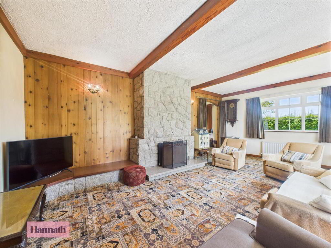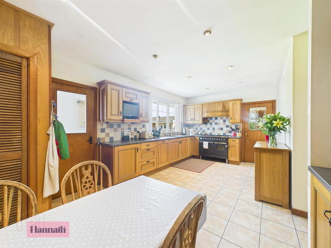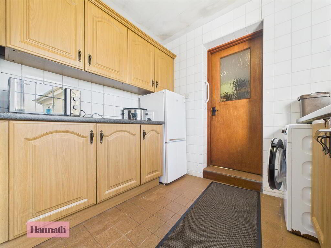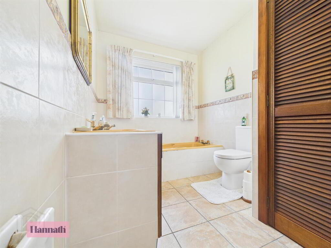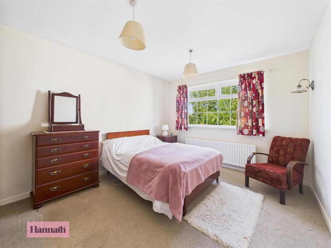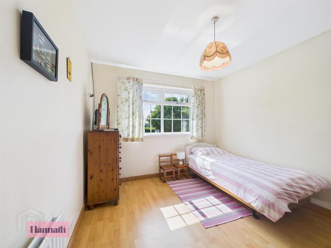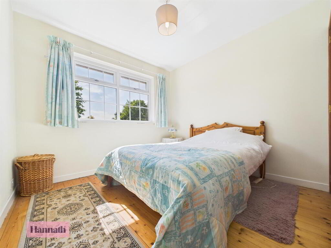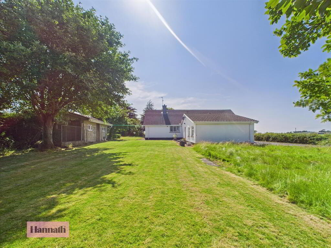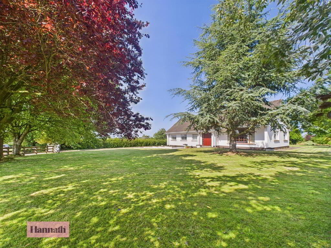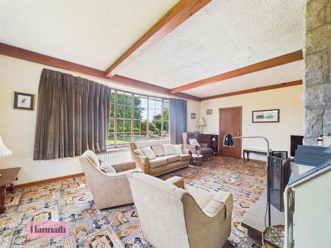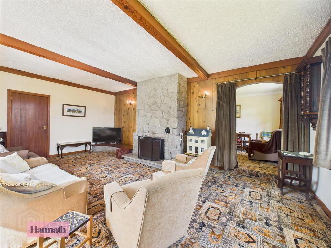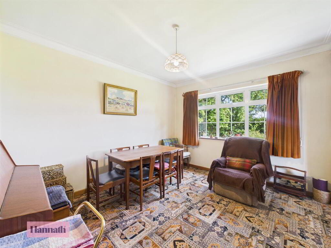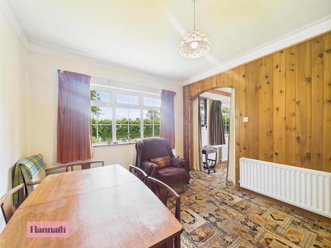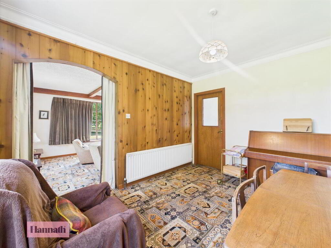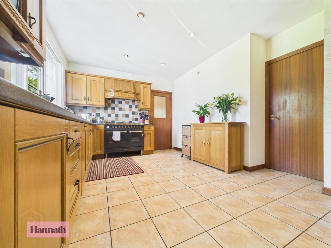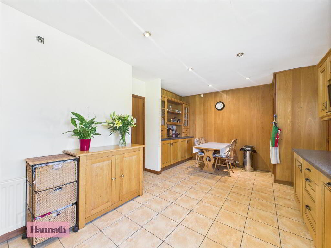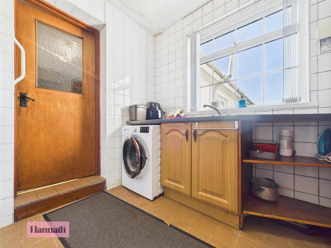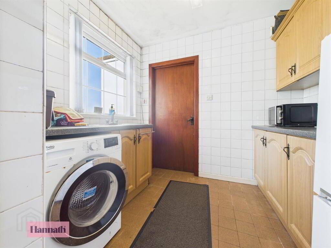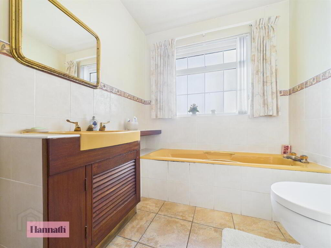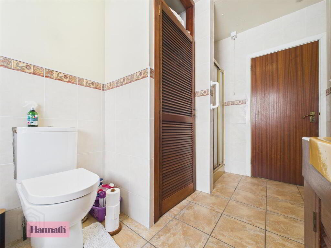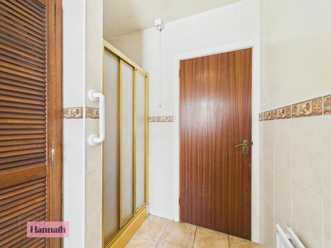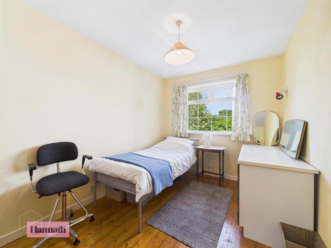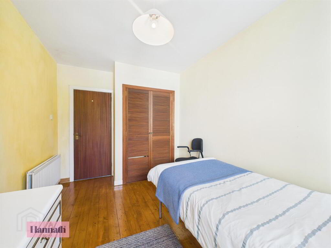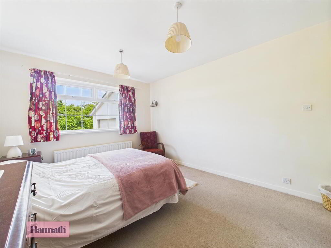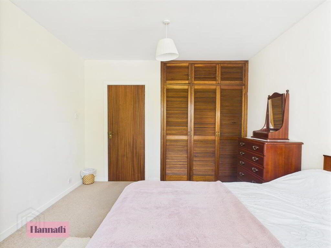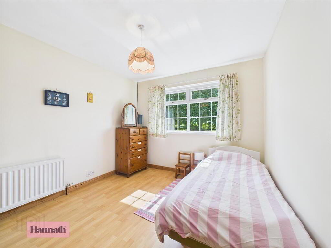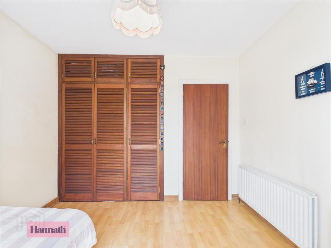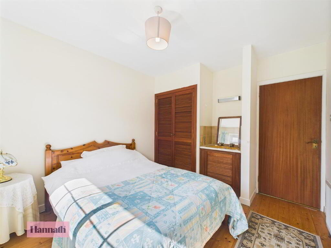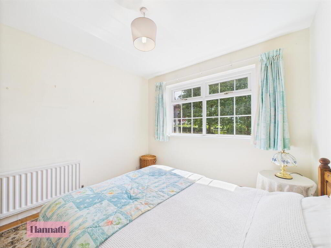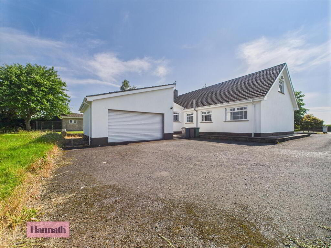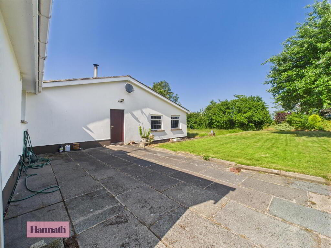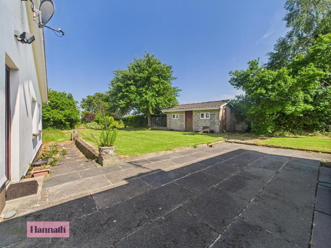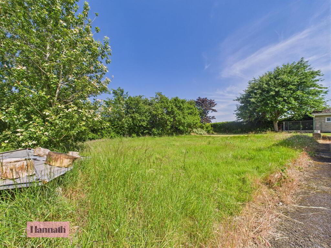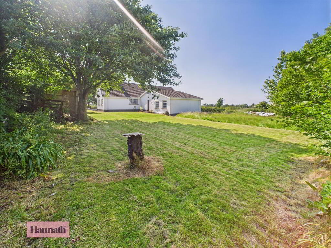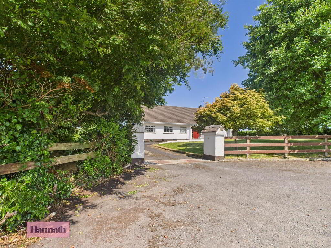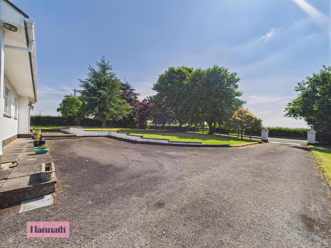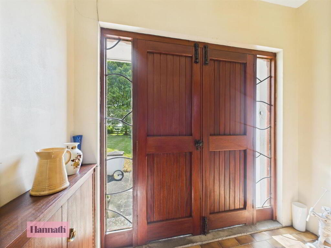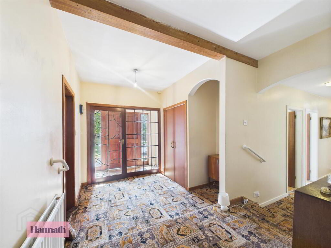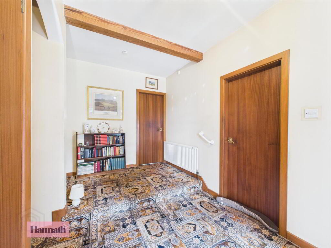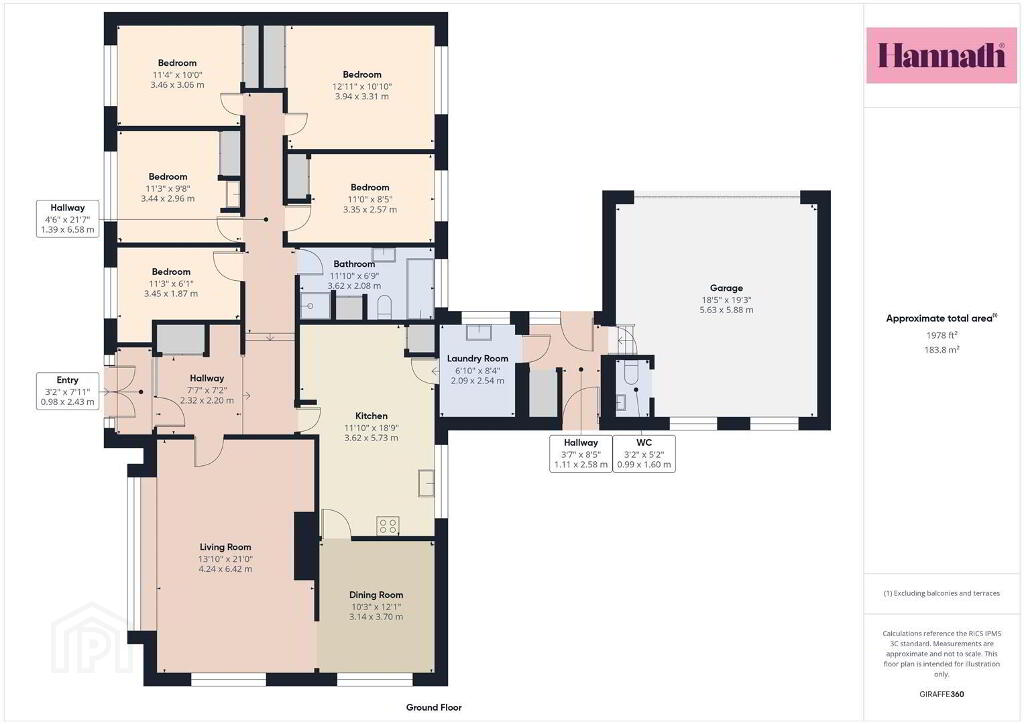
19 Drumgoose Road, Portadown, Craigavon, BT62 1PH
5 Bed Detached Bungalow For Sale
£325,000
Print additional images & map (disable to save ink)
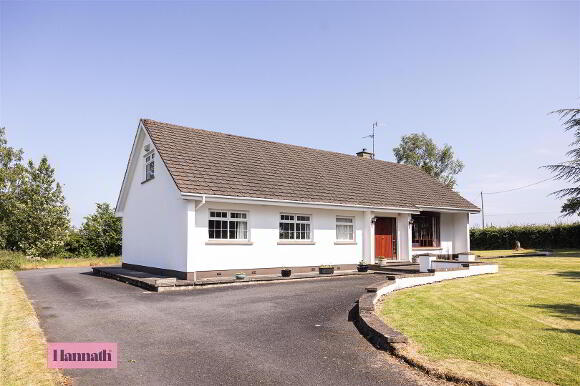
Telephone:
028 3839 9911View Online:
www.hannath.com/1023503Key Information
| Address | 19 Drumgoose Road, Portadown, Craigavon, BT62 1PH |
|---|---|
| Price | Last listed at Offers around £325,000 |
| Style | Detached Bungalow |
| Bedrooms | 5 |
| Receptions | 2 |
| Bathrooms | 1 |
| Heating | Oil |
| EPC Rating | F38/D65 |
| Status | Sale Agreed |
Features
- Five bedroom detatched Bungalow approx 1711sqft.
- Kitchen diner with a range of high and low level units
- Utility Room
- Four piece family bathroom
- Two spacious reception rooms
- situated on approx 0.6 acre site
- Septic tank
- OFCH
- Enclosed Gardens
- PVC windows throughout
Additional Information
Hannath are delighted to welcome to the market this 5 bed detached Bungalow of approx 1711sqft situated on a superb site of approx 0.6 acre on the outskirts of Portadown, enjoying the views and peace and quiet of the county Armagh countryside.
The property allows for spacious living accommodation which is perfect for any family. Internally the property boasts two spacious reception rooms, kitchen diner, utility room, 5 well proportioned bedrooms, family bathroom and double garage. The front and back gardens provide the ideal area to relax whilst leaving plenty of space for many fun activities for all the family.
The property allows for spacious living accommodation which is perfect for any family. Internally the property boasts two spacious reception rooms, kitchen diner, utility room, 5 well proportioned bedrooms, family bathroom and double garage. The front and back gardens provide the ideal area to relax whilst leaving plenty of space for many fun activities for all the family.
- Entrance Hallway 7' 7'' x 7' 2'' (2.31m x 2.18m)
- Wooden Front door, laid in carpet, double panel radiator
- Living Room 21' 0'' x 13' 10'' (6.40m x 4.21m)
- Feature fireplace with open fire, laid in carpet, double panel radiator x2, feature wooden beams
- Dining Room 12' 1'' x 10' 3'' (3.68m x 3.12m)
- Laid in carpet, double panel radiator
- Kitchen/Diner 18' 9'' x 11' 10'' (5.71m x 3.60m)
- Range of high and low level units with built in appliances, tiled flooring, small larder, spots
- Utility room 8' 4'' x 6' 10'' (2.54m x 2.08m)
- Range of units, sink, space for washing machine, space for fridge freezer, tiled flooring, tiled walls.
- Family Bathroom 11' 10'' x 6' 9'' (3.60m x 2.06m)
- Four piece suite comprising of shower, bath, wash hand basin and w.c., tiled walls, tiled flooring, double panel radiator, hot press
- Hallway 21' 7'' x 4' 6'' (6.57m x 1.37m)
- Bedroom 1 11' 3'' x 6' 1'' (3.43m x 1.85m)
- Solid wood flooring, radiator, access to roofspace
- Bedroom 2 11' 0'' x 8' 5'' (3.35m x 2.56m)
- Solid wood flooring, built in storage, double panel radiator
- Bedroom 3 11' 3'' x 9' 8'' (3.43m x 2.94m)
- Solid wood flooring, built in storage, sink unit, double panel radiator
- Bedroom 4 11' 4'' x 10' 0'' (3.45m x 3.05m)
- Wood laminate flooring, built in storage , double panel radiator
- Bedroom 5 12' 11'' x 10' 10'' (3.93m x 3.30m)
- Laid in carpet, double panel radiator, built in storage
- Garage 19' 3'' x 18' 5'' (5.86m x 5.61m)
Disclaimer
These particulars are given on the understanding that they will not be construed as part of a contract, conveyance, or lease. None of the statements contained in these particulars are to be relied upon as statements or representations of fact.
Whilst every care is taken in compiling the information, we can give no guarantee as to the accuracy thereof.
Any floor plans and measurements are approximate and shown are for illustrative purposes only.
-
Hannath

028 3839 9911

