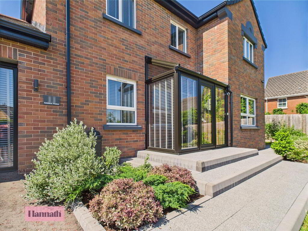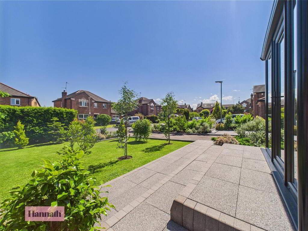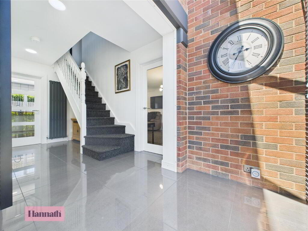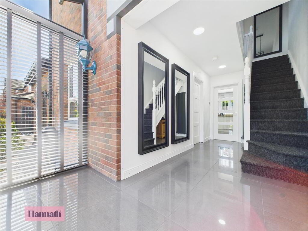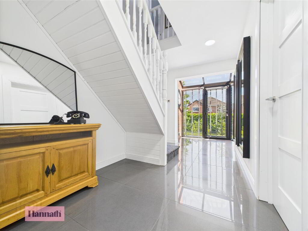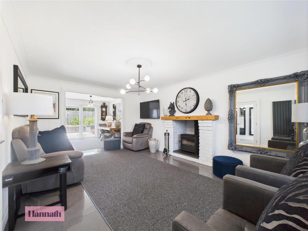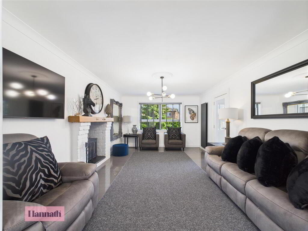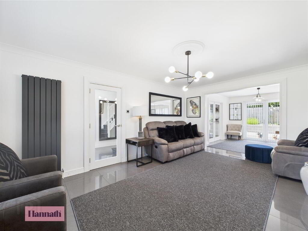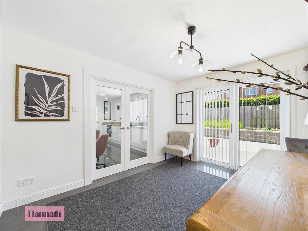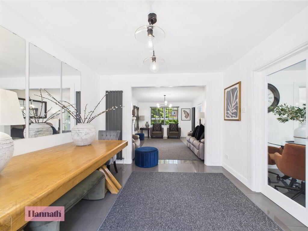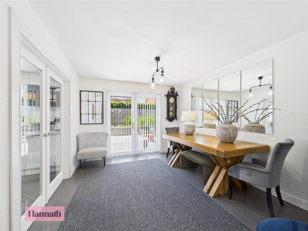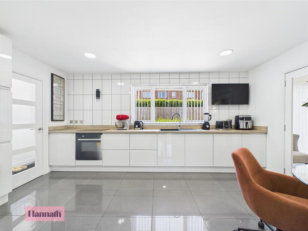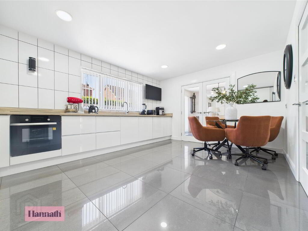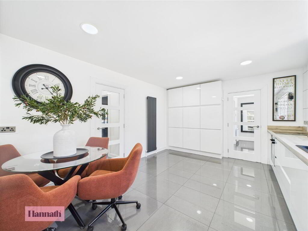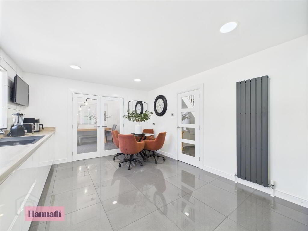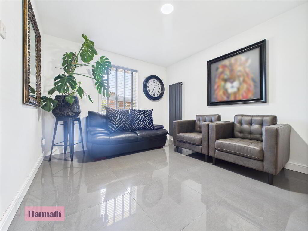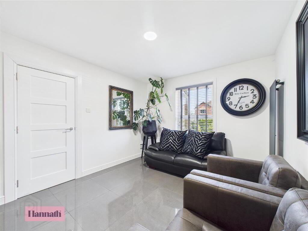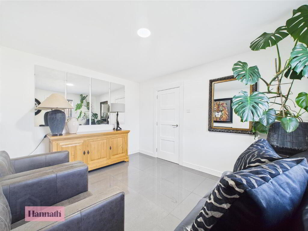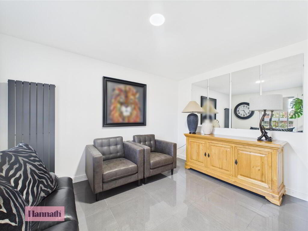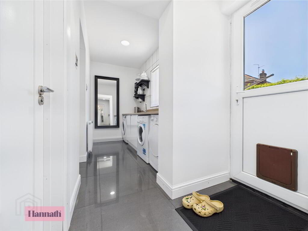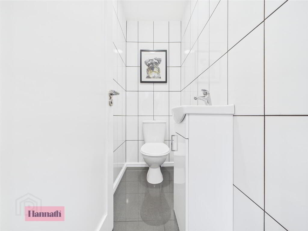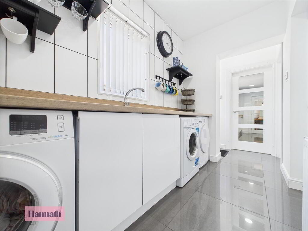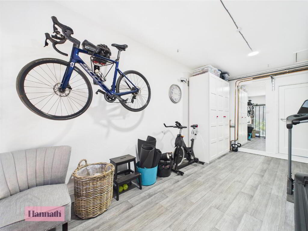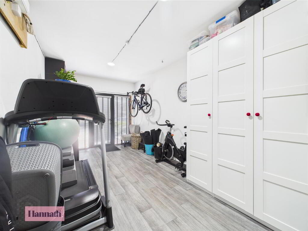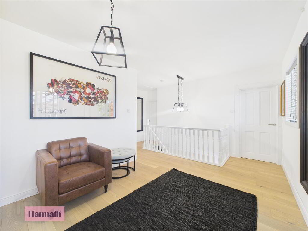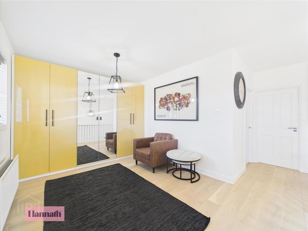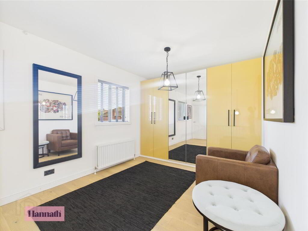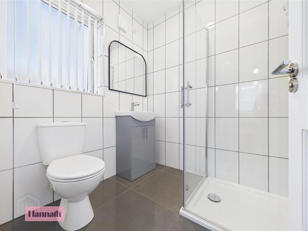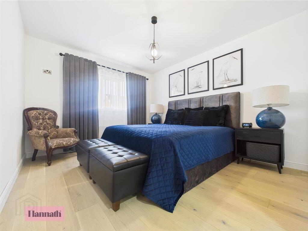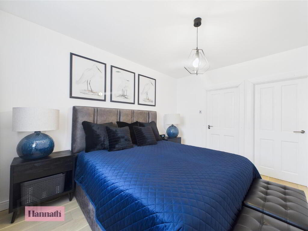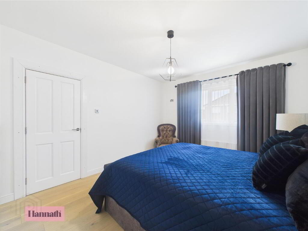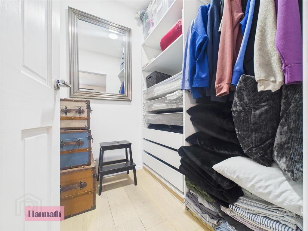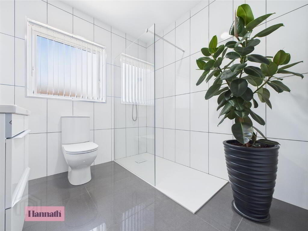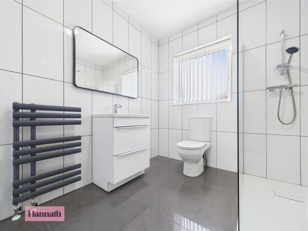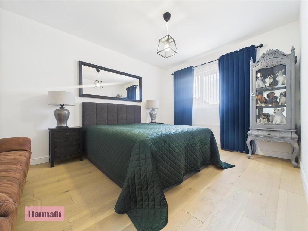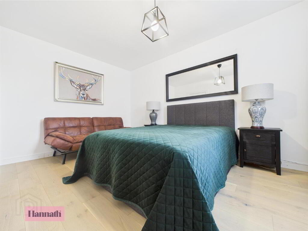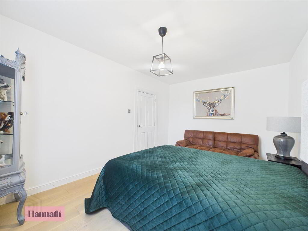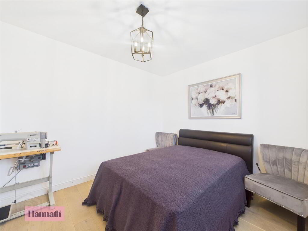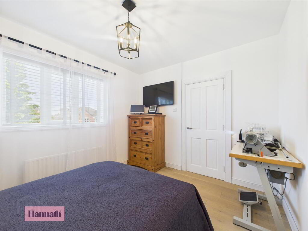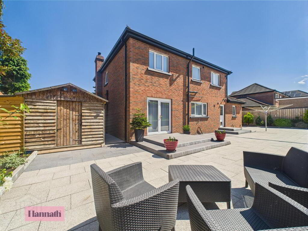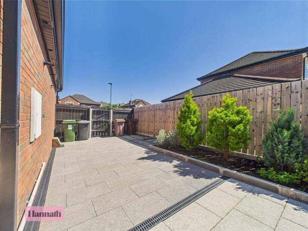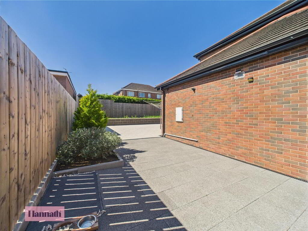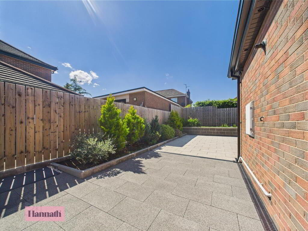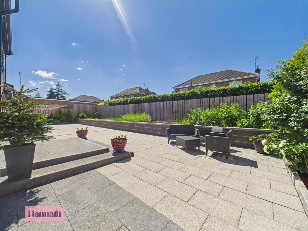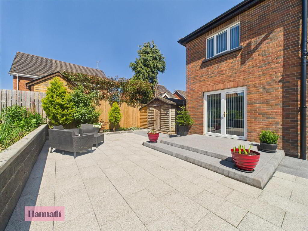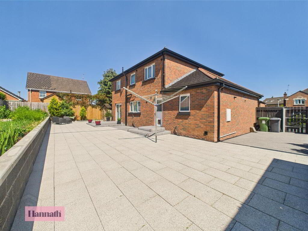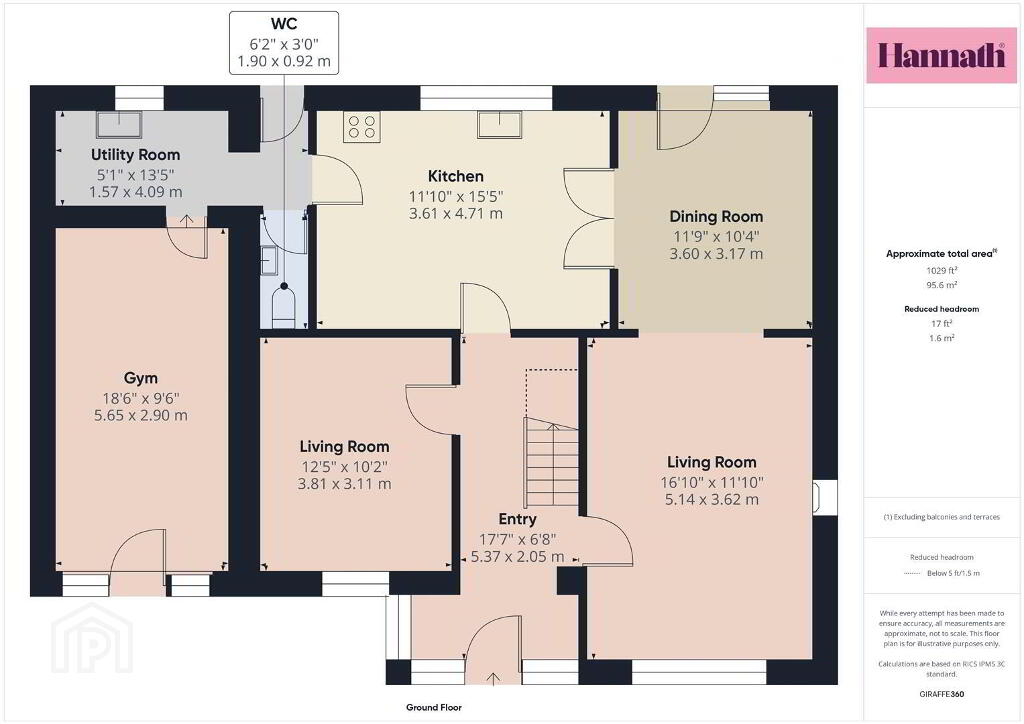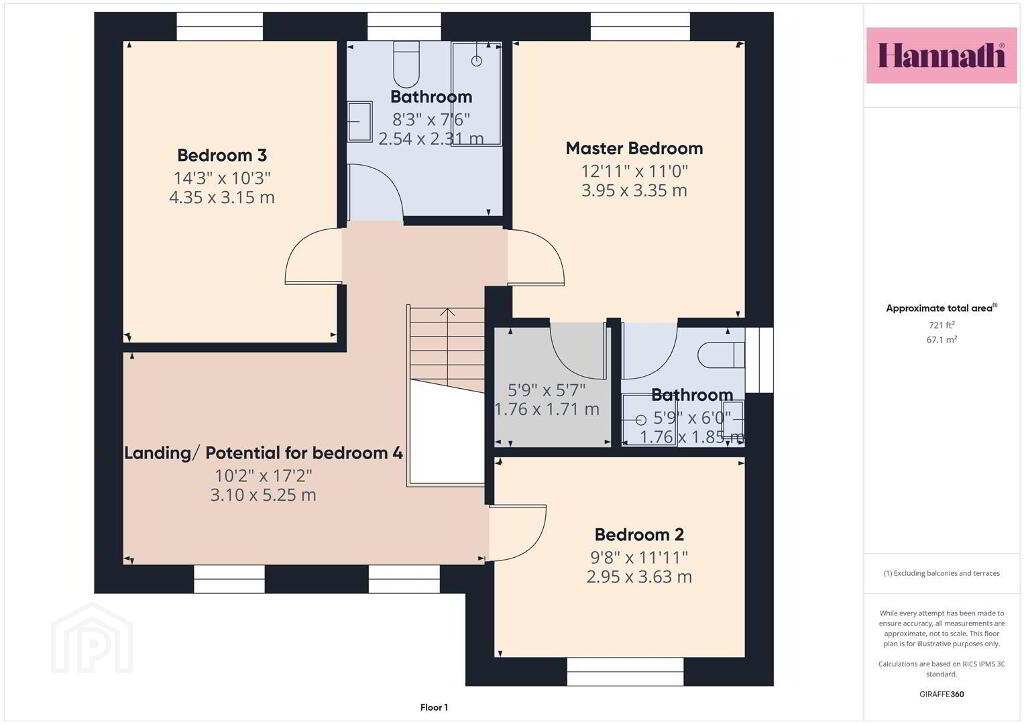
11 Selshion Manor, Portadown, Craigavon, BT62 1AF
3 Bed Detached House For Sale
£234,950
Print additional images & map (disable to save ink)
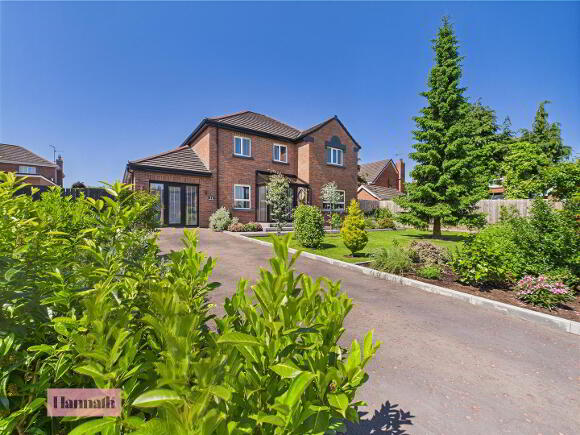
Telephone:
028 3839 9911View Online:
www.hannath.com/1017876Key Information
| Address | 11 Selshion Manor, Portadown, Craigavon, BT62 1AF |
|---|---|
| Price | Last listed at Asking price £234,950 |
| Style | Detached House |
| Bedrooms | 3 |
| Receptions | 2 |
| Bathrooms | 2 |
| Heating | Gas |
| Status | Sale Agreed |
Features
- Three bedroom detached family home
- Opportunity to create fourth bedroom on large spacious landing area
- Three/Four reception rooms downstairs inclusive of garage conversion
- Modern Kitchen
- Utility Room
- Large enclosed rear garden
- Beautifully maintained front and rear gardens
- Downstairs W.C
- Master with en-suite
- 2 further double rooms
Additional Information
Hannath welcome to the market this beautifully presented three bedroom detached family home. The spacious accommodation sits on a corner site and extends to approx 1572 sq/ft to include three bedrooms, master with en-suite and built in storage, open plan kitchen/ dining, utility room, spacious lounge and modern three piece bathroom suite. Internally this home provides bright and spacious family accommodation and is one not to be missed. The property boasts private side and rear gardens making it the perfect location for all.
- Entrance Hall 17' 7'' x 6' 8'' (5.36m x 2.03m)
- Tiled flooring
- Living Room 16' 10'' x 11' 10'' (5.13m x 3.60m)
- Multifuel stove, tiled flooring, radiator
- Dining Room 11' 9'' x 10' 4'' (3.58m x 3.15m)
- Tiled flooring, patio doors to rear, double doors through to kitchen, radiator
- Living Room 2 12' 5'' x 10' 2'' (3.78m x 3.10m)
- Tiled flooring, radiator
- Kitchen 15' 5'' x 11' 10'' (4.70m x 3.60m)
- Range of high and low level units, integrated appliances, tiled flooring, radiator
- W.C. 6' 2'' x 3' 0'' (1.88m x 0.91m)
- Tiled walls, tiled flooring, wash hand basin, w.c.
- Utility room 13' 5'' x 5' 1'' (4.09m x 1.55m)
- Back door to rear, tiled flooring, tiled walls, space for washing machine, tumble dryer, radiator
- Gym 18' 6'' x 9' 6'' (5.63m x 2.89m)
- Previously a garage, now converted, wood laminate flooring, door to front
- First Floor Landing 17' 2'' x 10' 2'' (5.23m x 3.10m)
- Potential for this space to become 4th bedroom - previously was a bedroom but wall taken down to open landing, wood laminate flooring, double panel radiator, built in storage
- Master bedroom 12' 11'' x 11' 0'' (3.93m x 3.35m)
- Walk in wardrobe, wood flooring, radiator
- En-suite 6' 0'' x 5' 9'' (1.83m x 1.75m)
- Three piece suite, shower unit, wash hand basin, w.c. tiled flooring, tiled walls, heated towel rail
- Bedroom 2 11' 11'' x 9' 8'' (3.63m x 2.94m)
- Wood flooring, radiator
- Bedroom 3 14' 3'' x 10' 3'' (4.34m x 3.12m)
- Wood flooring, radiator
- Family Bathroom 8' 3'' x 7' 6'' (2.51m x 2.28m)
- Three piece suite, walk in shower, wash hand basin, w.c. tiled flooring, tiled walls, heated towel rail
Disclaimer
These particulars are given on the understanding that they will not be construed as part of a contract, conveyance, or lease. None of the statements contained in these particulars are to be relied upon as statements or representations of fact.
Whilst every care is taken in compiling the information, we can give no guarantee as to the accuracy thereof.
Any floor plans and measurements are approximate and shown are for illustrative purposes only.
-
Hannath

028 3839 9911

