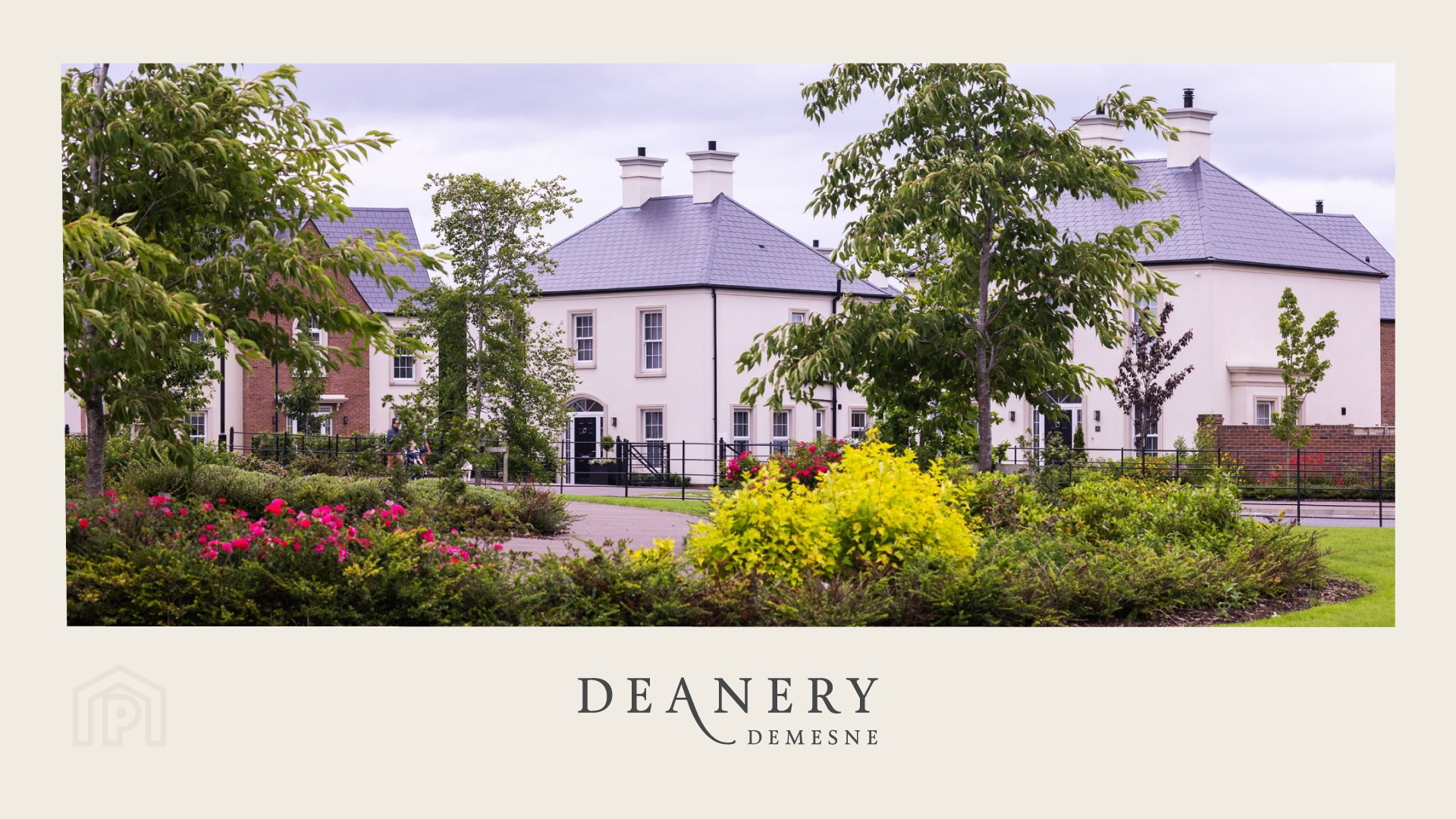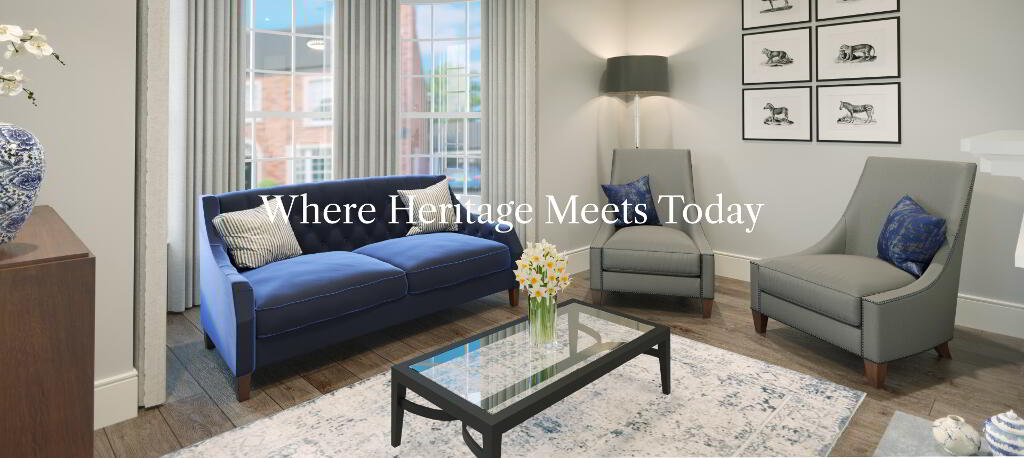
Deanery Demesne sits within a key location close to the centre of historic, beautiful city of Armagh. For over 2000 years, Armagh has remained a place where communities thrive. From the ancients to the modern, people have been attracted to the prestige, beauty and the grandeur of the city. Home to excellent schools, host to a lively calendar of culture, music and the arts, with a compact scale and calm bustle, Armagh brings us fulfilling days and star-filled nights.
Chapter 3 (Deanery Gardens) and Chapter 4 (Deanery Drive) adds a new collection of homes to the community of Deanery Demesne. Thanks to architectural detailing such as high ceilings, moulded skirtings and architraves, panelled doors and sliding sash windows, each house has a mature sense of space and grandeur.
A series of new house types have been added to the mix, with the same intimate levels of customisation available, it’s easy to find a Deanery Demesne house that fits your own story.
Specification
- Choice of high-quality, soft-closing kitchen doors, in a range of colours
- Choice of handles and worktops
- Branded integrated appliances to include four-zone electric hob, electric oven and extractor hood, fridge/freezer and dishwasher
- Recessed LED spotlights to ceilings
- Contemporary designer white sanitary ware with chrome fittings
- Heated towel rail in bathroom and en-suite
- Full height tiling to shower enclosures
- Thermostatically controlled showers with dual showerhead
- Recessed LED spotlights to ceilings
- Smart phone enabled heating system with digital thermostats
- Energy efficient natural gas fired central heating with combination boiler
- Thermostatically controlled radiators and zoned central heating system
- Multi-fuel stove to Cherrywood, Baytree, Meadowbrook, Willows, Ashbrook, Riverhill and Oakdale
- Gas stove to Ashgrove, Beechwood, Larchview, The Gables and Hollypark
- High levels of insulation incorporated in floors, walls and roofs
- All homes are constructed to provide a high level of air tightness to retain heat
- Energy Performance Certificate [EPC] rating ‘B’
- 9ft ceilings
- Cove cornice to hall and landing
- Painted walls, ceilings and woodwork throughout
- Panelled internal doors with high quality ironmongery
- Moulded skirtings and architraves
- Comprehensive range of electrical sockets
- BT Openreach and Virgin Media enabled
- Mains supplied smoke, heat and carbon monoxide detectors
- Pull-down loft ladder to roof space
- Ceramic tiling provided to hall, kitchen, dining, bathroom, en-suites, WC and utility (where applicable)
- Wooden laminate flooring to lounge
- Carpeting to stairs, landing and bedrooms
- All selections to be made from the builder’s nominated suppliers only
- All selections are from a pre-selected range and are subject to change
- High quality external finishes to include brick and render to complement the traditional design
- High performance double-glazed uPVC windows
- Feature sliding sash windows to front
- High performance composite front doors with 5-point locking system
- Landscaped garden with patio area
- Roll-out lawns to front and rear
- Timber fencing to rear boundaries
- Private tarmac driveway with cobble detailing and paved pathways
- Feature light to front and rear doors
- Outside water tap
- Outside mouldings round windows and doors included to the front and sides only
- Management Company for the upkeep of the development
- Kitchen appliances carry a 1-year guarantee from date of installation
- Natural gas boiler carries a warranty of 5 years from date of registration
- 10-year structural warranty
- 2 year defects liability period by Developer
The Vendors and Agents give notice that these particulars do not constitute any part of an offer or contract. None of the statements contained in these particulars are to be relied on as statements ore representations of fact. Intending purchasers must satisfy themselves by inspection or otherwise the correctness of each of the statements contained in these particulars. Configurations of kitchens, bathrooms and exteriors etc. may be subject to alteration from those illustrated without prior notification. Purchasers must satisfy themselves as to current specification at time of booking. Neither the Vendor nor the Selling Agent, or any person in their employment, makes or gives any representation or warranty whatever in relation to these properties. Artist’s impressions and photographs are for illustration purposes only. Plans are not to scale and all dimensions shown are approximate.
